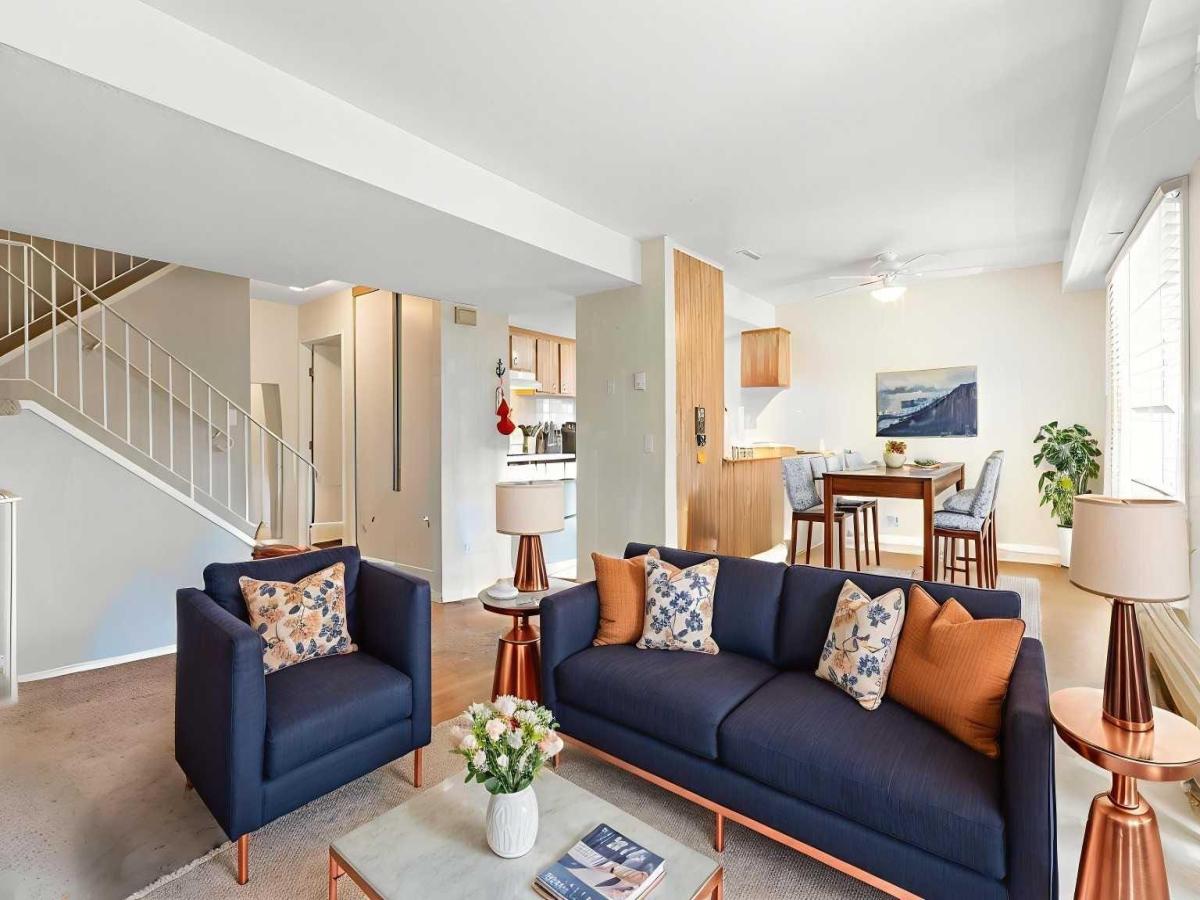Step into this bright and spacious 2 bedroom, 1 bathroom END UNIT townhouse in Woodlands, where comfort and convenience come together. This well maintained home features a SOUTH-FACING layout that fills the space with natural light and offers TWO private balconies, one off the living room and another from the primary bedroom upstairs, a unique feature in the complex. Both bedrooms are located on the second floor, providing a private retreat, while the open main floor is perfect for entertaining or everyday living. As an end unit, it offers extra privacy and a sense of openness. Ideally situated close to Stoney Trail, Macleod Trail, Anderson Road, and the scenic pathways of Fish Creek Park, this home combines thoughtful design, functional spaces, and a fantastic location in a welcoming community.
Property Details
Price:
$247,500
MLS #:
A2267599
Status:
Active
Beds:
2
Baths:
1
Type:
Condo
Subtype:
Row/Townhouse
Subdivision:
Woodlands
Listed Date:
Oct 30, 2025
Finished Sq Ft:
1,191
Year Built:
1978
Schools
Interior
Appliances
Dishwasher, Dryer, Range Hood, Refrigerator, Washer
Basement
None
Bathrooms Full
1
Laundry Features
In Unit, Laundry Room, Main Level
Pets Allowed
Restrictions, Yes
Exterior
Exterior Features
Balcony
Lot Features
Landscaped, Low Maintenance Landscape, Street Lighting, Treed
Parking Features
Stall
Parking Total
1
Patio And Porch Features
Balcony(s)
Roof
Asphalt Shingle
Financial
Map
Contact Us
Mortgage Calculator
Community
- Address209, 2200 Woodview Drive SW Calgary AB
- SubdivisionWoodlands
- CityCalgary
- CountyCalgary
- Zip CodeT2W 3N6
Subdivisions in Calgary
- Abbeydale
- Acadia
- Albert Park/Radisson Heights
- Alpine Park
- Altadore
- Alyth/Bonnybrook
- Applewood Park
- Arbour Lake
- Aspen Woods
- Auburn Bay
- Banff Trail
- Bankview
- Bayview
- Beddington Heights
- Bel-Aire
- Belmont
- Beltline
- Belvedere
- Bonavista Downs
- Bowness
- Braeside
- Brentwood
- Bridgeland/Riverside
- Bridlewood
- Britannia
- Calgary International Airport
- Cambrian Heights
- Canyon Meadows
- Capitol Hill
- Carrington
- Castleridge
- Cedarbrae
- Chaparral
- Charleswood
- Chinatown
- Chinook Park
- Christie Park
- Citadel
- Cityscape
- Cliff Bungalow
- Coach Hill
- Collingwood
- Copperfield
- Coral Springs
- Cornerstone
- Cougar Ridge
- Country Hills
- Country Hills Village
- Coventry Hills
- Cranston
- Crescent Heights
- Crestmont
- Currie Barracks
- Dalhousie
- Deer Ridge
- Deer Run
- Deerfoot Business Centre
- Diamond Cove
- Discovery Ridge
- Douglasdale/Glen
- Dover
- Downtown Commercial Core
- Downtown East Village
- Downtown West End
- Eagle Ridge
- East Fairview Industrial
- East Shepard Industrial
- Eau Claire
- Edgemont
- Elbow Park
- Elboya
- Erin Woods
- Erlton
- Evanston
- Evergreen
- Fairview
- Fairview Industrial
- Falconridge
- Foothills
- Forest Heights
- Forest Lawn
- Forest Lawn Industrial
- Franklin
- Garrison Green
- Garrison Woods
- Glacier Ridge
- Glamorgan
- Glenbrook
- Glendale
- Greenview
- Greenview Industrial Park
- Greenwood/Greenbriar
- Hamptons
- Harvest Hills
- Haskayne
- Hawkwood
- Haysboro
- Hidden Valley
- Highfield
- Highland Park
- Highwood
- Hillhurst
- Homestead
- Horizon
- Hotchkiss
- Hounsfield Heights/Briar Hill
- Huntington Hills
- Inglewood
- Kelvin Grove
- Killarney/Glengarry
- Kincora
- Kingsland
- Lake Bonavista
- Lakeview
- Legacy
- Lewisburg
- Lincoln Park
- Livingston
- Lower Mount Royal
- MacEwan Glen
- Mahogany
- Manchester
- Manchester Industrial
- Maple Ridge
- Marlborough
- Marlborough Park
- Martindale
- Mayfair
- Mayland
- Mayland Heights
- McCall
- McKenzie Lake
- McKenzie Towne
- Meadowlark Park
- Medicine Hill
- Meridian
- Midnapore
- Millrise
- Mission
- Monterey Park
- Montgomery
- Moraine
- Mount Pleasant
- New Brighton
- Nolan Hill
- North Airways
- North Glenmore Park
- North Haven
- Oakridge
- Ogden
- Out of Area Calgary
- Palliser
- Panorama Hills
- Parkdale
- Parkhill
- Parkland
- Patterson
- Pegasus
- Penbrooke Meadows
- Pine Creek
- Pineridge
- Point McKay
- Pump Hill
- Queensland
- Ramsay
- Ranchlands
- Rangeview
- Red Carpet
- Redstone
- Renfrew
- Ricardo Ranch
- Richmond
- Rideau Park
- Riverbend
- Rocky Ridge
- Rosedale
- Rosemont
- Rosscarrock
- Roxboro
- Royal Oak
- Royal Vista
- Rundle
- Rutland Park
- Saddle Ridge
- Saddleridge Industrial
- Sage Hill
- Sandstone Valley
- Scarboro
- Scarboro/Sunalta West
- Scenic Acres
- Section 23
- Seton
- Shaganappi
- Shawnee Slopes
- Shawnessy
- Shepard Industrial
- Sherwood
- Signal Hill
- Silver Springs
- Silverado
- Skyline West
- Skyview Ranch
- Somerset
- South Airways
- South Calgary
- South Foothills
- Southview
- Southwood
- Springbank Hill
- Spruce Cliff
- St Andrews Heights
- Starfield
- Stonegate Landing.
- Stoney 1
- Stoney 2
- Stoney 3
- Stoney 4
- Strathcona Park
- Sunalta
- Sundance
- Sunnyside
- Sunridge
- Taradale
- Temple
- Thorncliffe
- Tuscany
- Tuxedo Park
- Twinhills
- University District
- University Heights
- University of Calgary
- Upper Mount Royal
- Valley Ridge
- Varsity
- Vista Heights
- Walden
- West Hillhurst
- West Springs
- Westgate
- Westwinds
- Whitehorn
- Wildwood
- Willow Park
- Windsor Park
- Winston Heights/Mountview
- Wolf Willow
- Woodbine
- Woodlands
- Yorkville
Property Summary
- Located in the Woodlands subdivision, 209, 2200 Woodview Drive SW Calgary AB is a Condo for sale in Calgary, AB, T2W 3N6. It is listed for $247,500 and features 2 beds, 1 baths, and has approximately 1,191 square feet of living space, and was originally constructed in 1978. The current price per square foot is $208. The average price per square foot for Condo listings in Calgary is $425. The average listing price for Condo in Calgary is $427,642. To schedule a showing of MLS#a2267599 at 209, 2200 Woodview Drive SW in Calgary, AB, contact your ReMax Mountain View – Rob Johnstone agent at 403-730-2330.
Similar Listings Nearby

209, 2200 Woodview Drive SW
Calgary, AB


