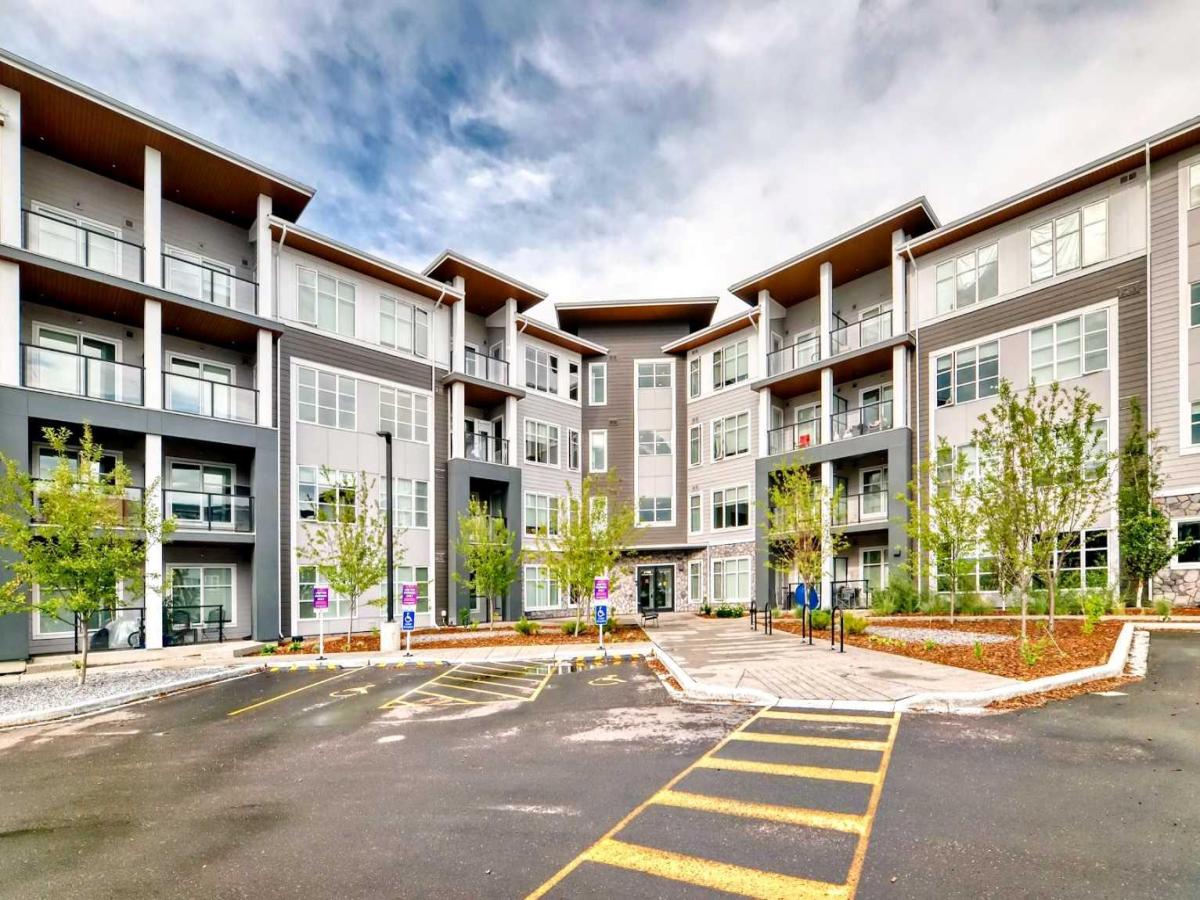Welcome to your brand-new home! This immaculate condo features two bedrooms and two bathrooms, each with its own walk-in closet for added convenience and direct access to a bathroom. The modern kitchen is equipped with new stainless steel appliances and sleek quartz countertops, seamlessly flowing into a spacious area that opens up to a large balcony—ideal for relaxation and entertaining. Enjoy the convenience of in-suite laundry. Building amenities include a state-of-the-art gym and a cozy lounge, enhancing your living experience. An underground parking stall provides added convenience, especially during winter months, while nearby shopping, parks, and trails offer plenty of leisure opportunities right at your doorstep.
Property Details
Price:
$364,900
MLS #:
A2247843
Status:
Active
Beds:
2
Baths:
2
Type:
Condo
Subtype:
Apartment
Subdivision:
Saddle Ridge
Listed Date:
Aug 12, 2025
Finished Sq Ft:
817
Year Built:
2024
Schools
Interior
Appliances
Dishwasher, Dryer, Electric Stove, Garage Control(s), Microwave Hood Fan, Refrigerator, Washer
Bathrooms Full
2
Laundry Features
In Unit
Pets Allowed
Restrictions
Exterior
Exterior Features
Balcony
Parking Features
Underground
Parking Total
1
Patio And Porch Features
Balcony(s)
Stories Total
4
Financial
Map
Contact Us
Mortgage Calculator
Community
- Address1416, 681 Savanna Boulevard NE Calgary AB
- SubdivisionSaddle Ridge
- CityCalgary
- CountyCalgary
- Zip CodeT3J5M9
Subdivisions in Calgary
- Abbeydale
- Acadia
- Albert Park/Radisson Heights
- Alpine Park
- Altadore
- Alyth/Bonnybrook
- Applewood Park
- Arbour Lake
- Aspen Woods
- Auburn Bay
- Banff Trail
- Bankview
- Bayview
- Beddington Heights
- Bel-Aire
- Belmont
- Beltline
- Belvedere
- Bonavista Downs
- Bowness
- Braeside
- Brentwood
- Bridgeland/Riverside
- Bridlewood
- Britannia
- Calgary International Airport
- Cambrian Heights
- Canyon Meadows
- Capitol Hill
- Carrington
- Castleridge
- Cedarbrae
- Chaparral
- Charleswood
- Chinatown
- Chinook Park
- Christie Park
- Citadel
- Cityscape
- Cliff Bungalow
- Coach Hill
- Collingwood
- Copperfield
- Coral Springs
- Cornerstone
- Cougar Ridge
- Country Hills
- Country Hills Village
- Coventry Hills
- Cranston
- Crescent Heights
- Crestmont
- Currie Barracks
- Dalhousie
- Deer Ridge
- Deer Run
- Deerfoot Business Centre
- Diamond Cove
- Discovery Ridge
- Douglasdale/Glen
- Dover
- Downtown Commercial Core
- Downtown East Village
- Downtown West End
- Eagle Ridge
- East Fairview Industrial
- East Shepard Industrial
- Eau Claire
- Edgemont
- Elbow Park
- Elboya
- Erin Woods
- Erlton
- Evanston
- Evergreen
- Fairview
- Fairview Industrial
- Falconridge
- Foothills
- Forest Heights
- Forest Lawn
- Forest Lawn Industrial
- Franklin
- Garrison Green
- Garrison Woods
- Glacier Ridge
- Glamorgan
- Glenbrook
- Glendale
- Greenview
- Greenview Industrial Park
- Greenwood/Greenbriar
- Hamptons
- Harvest Hills
- Haskayne
- Hawkwood
- Haysboro
- Hidden Valley
- Highfield
- Highland Park
- Highwood
- Hillhurst
- Homestead
- Horizon
- Hotchkiss
- Hounsfield Heights/Briar Hill
- Huntington Hills
- Inglewood
- Kelvin Grove
- Killarney/Glengarry
- Kincora
- Kingsland
- Lake Bonavista
- Lakeview
- Legacy
- Lewisburg
- Lincoln Park
- Livingston
- Lower Mount Royal
- MacEwan Glen
- Mahogany
- Manchester
- Manchester Industrial
- Maple Ridge
- Marlborough
- Marlborough Park
- Martindale
- Mayfair
- Mayland
- Mayland Heights
- McCall
- McKenzie Lake
- McKenzie Towne
- Meadowlark Park
- Medicine Hill
- Meridian
- Midnapore
- Millrise
- Mission
- Monterey Park
- Montgomery
- Moraine
- Mount Pleasant
- New Brighton
- Nolan Hill
- North Airways
- North Glenmore Park
- North Haven
- Oakridge
- Ogden
- Out of Area Calgary
- Palliser
- Panorama Hills
- Parkdale
- Parkhill
- Parkland
- Patterson
- Pegasus
- Penbrooke Meadows
- Pine Creek
- Pineridge
- Point McKay
- Pump Hill
- Queensland
- Ramsay
- Ranchlands
- Rangeview
- Red Carpet
- Redstone
- Renfrew
- Ricardo Ranch
- Richmond
- Rideau Park
- Riverbend
- Rocky Ridge
- Rosedale
- Rosemont
- Rosscarrock
- Roxboro
- Royal Oak
- Royal Vista
- Rundle
- Rutland Park
- Saddle Ridge
- Saddleridge Industrial
- Sage Hill
- Sandstone Valley
- Scarboro
- Scarboro/Sunalta West
- Scenic Acres
- Section 23
- Seton
- Shaganappi
- Shawnee Slopes
- Shawnessy
- Shepard Industrial
- Sherwood
- Signal Hill
- Silver Springs
- Silverado
- Skyline West
- Skyview Ranch
- Somerset
- South Airways
- South Calgary
- South Foothills
- Southview
- Southwood
- Springbank Hill
- Spruce Cliff
- St Andrews Heights
- Starfield
- Stonegate Landing.
- Stoney 1
- Stoney 2
- Stoney 3
- Stoney 4
- Strathcona Park
- Sunalta
- Sundance
- Sunnyside
- Sunridge
- Taradale
- Temple
- Thorncliffe
- Tuscany
- Tuxedo Park
- Twinhills
- University District
- University Heights
- University of Calgary
- Upper Mount Royal
- Valley Ridge
- Varsity
- Vista Heights
- Walden
- West Hillhurst
- West Springs
- Westgate
- Westwinds
- Whitehorn
- Wildwood
- Willow Park
- Windsor Park
- Winston Heights/Mountview
- Wolf Willow
- Woodbine
- Woodlands
- Yorkville
Property Summary
- Located in the Saddle Ridge subdivision, 1416, 681 Savanna Boulevard NE Calgary AB is a Condo for sale in Calgary, AB, T3J5M9. It is listed for $364,900 and features 2 beds, 2 baths, and has approximately 817 square feet of living space, and was originally constructed in 2024. The current price per square foot is $447. The average price per square foot for Condo listings in Calgary is $418. The average listing price for Condo in Calgary is $395,625. To schedule a showing of MLS#a2247843 at 1416, 681 Savanna Boulevard NE in Calgary, AB, contact your ReMax Mountain View – Rob Johnstone agent at 403-730-2330.
Similar Listings Nearby

1416, 681 Savanna Boulevard NE
Calgary, AB


