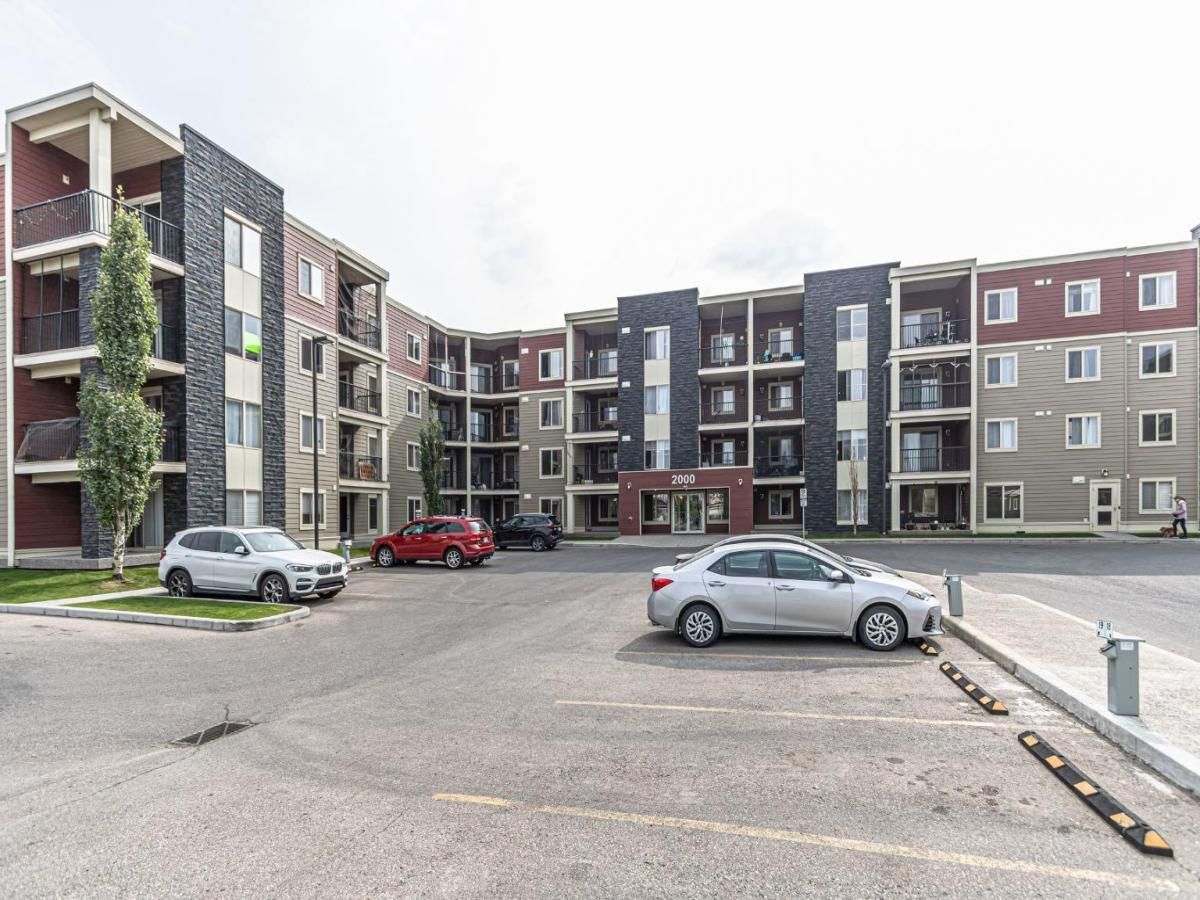Welcome to this spacious GROUND level unit that offers 2 BEDROOMS, 2 BATHROOMS, A den and a parking stall on ground level, located in desirable community of Saddle Ridge! This home has total 769.32 sq ft of living space and a large living room that opens onto a private patio that''s perfect for morning coffee or evening relaxation. It''s just steps from the bus stop and a short walk to the shopping plaza with grocery stores, restaurants, banks, and professional services. Enjoy easy access to Saddletown C-Train, Genesis Centre, GYM, Library, Pathyways, Parks and playgrounds, schools, and daycares. This home is ideal for first-time buyers, down sizers, or investors looking for a low-maintenance lifestyle in a well-connected community. Don’t miss your chance to make this fantastic condo yours, book your private showing today !
Property Details
Price:
$285,000
MLS #:
A2257585
Status:
Active
Beds:
2
Baths:
2
Type:
Condo
Subtype:
Apartment
Subdivision:
Saddle Ridge
Listed Date:
Sep 17, 2025
Finished Sq Ft:
769
Year Built:
2014
Schools
Interior
Appliances
Built- In Oven, Dishwasher, Dryer, Electric Range, Refrigerator, Washer
Bathrooms Full
2
Laundry Features
In Unit, Main Level
Pets Allowed
Call
Exterior
Exterior Features
Balcony
Parking Features
Assigned, Stall
Parking Total
1
Patio And Porch Features
Rear Porch
Stories Total
4
Financial
Map
Contact Us
Mortgage Calculator
Community
- Address117, 15 Saddlestone Way NE Calgary AB
- SubdivisionSaddle Ridge
- CityCalgary
- CountyCalgary
- Zip CodeT3J 0S3
Subdivisions in Calgary
- Abbeydale
- Acadia
- Albert Park/Radisson Heights
- Alpine Park
- Altadore
- Alyth/Bonnybrook
- Applewood Park
- Arbour Lake
- Aspen Woods
- Auburn Bay
- Banff Trail
- Bankview
- Bayview
- Beddington Heights
- Bel-Aire
- Belmont
- Beltline
- Belvedere
- Bonavista Downs
- Bowness
- Braeside
- Brentwood
- Bridgeland/Riverside
- Bridlewood
- Britannia
- Calgary International Airport
- Cambrian Heights
- Canyon Meadows
- Capitol Hill
- Carrington
- Castleridge
- Cedarbrae
- Chaparral
- Charleswood
- Chinatown
- Chinook Park
- Christie Park
- Citadel
- Cityscape
- Cliff Bungalow
- Coach Hill
- Collingwood
- Copperfield
- Coral Springs
- Cornerstone
- Cougar Ridge
- Country Hills
- Country Hills Village
- Coventry Hills
- Cranston
- Crescent Heights
- Crestmont
- Currie Barracks
- Dalhousie
- Deer Ridge
- Deer Run
- Deerfoot Business Centre
- Diamond Cove
- Discovery Ridge
- Douglasdale/Glen
- Dover
- Downtown Commercial Core
- Downtown East Village
- Downtown West End
- Eagle Ridge
- East Fairview Industrial
- East Shepard Industrial
- Eau Claire
- Edgemont
- Elbow Park
- Elboya
- Erin Woods
- Erlton
- Evanston
- Evergreen
- Fairview
- Fairview Industrial
- Falconridge
- Foothills
- Forest Heights
- Forest Lawn
- Forest Lawn Industrial
- Franklin
- Garrison Green
- Garrison Woods
- Glacier Ridge
- Glamorgan
- Glenbrook
- Glendale
- Greenview
- Greenview Industrial Park
- Greenwood/Greenbriar
- Hamptons
- Harvest Hills
- Haskayne
- Hawkwood
- Haysboro
- Hidden Valley
- Highfield
- Highland Park
- Highwood
- Hillhurst
- Homestead
- Horizon
- Hotchkiss
- Hounsfield Heights/Briar Hill
- Huntington Hills
- Inglewood
- Kelvin Grove
- Killarney/Glengarry
- Kincora
- Kingsland
- Lake Bonavista
- Lakeview
- Legacy
- Lewisburg
- Lincoln Park
- Livingston
- Lower Mount Royal
- MacEwan Glen
- Mahogany
- Manchester
- Manchester Industrial
- Maple Ridge
- Marlborough
- Marlborough Park
- Martindale
- Mayfair
- Mayland
- Mayland Heights
- McCall
- McKenzie Lake
- McKenzie Towne
- Meadowlark Park
- Medicine Hill
- Meridian
- Midnapore
- Millrise
- Mission
- Monterey Park
- Montgomery
- Moraine
- Mount Pleasant
- New Brighton
- Nolan Hill
- North Airways
- North Glenmore Park
- North Haven
- Oakridge
- Ogden
- Out of Area Calgary
- Palliser
- Panorama Hills
- Parkdale
- Parkhill
- Parkland
- Patterson
- Pegasus
- Penbrooke Meadows
- Pine Creek
- Pineridge
- Point McKay
- Pump Hill
- Queensland
- Ramsay
- Ranchlands
- Rangeview
- Red Carpet
- Redstone
- Renfrew
- Ricardo Ranch
- Richmond
- Rideau Park
- Riverbend
- Rocky Ridge
- Rosedale
- Rosemont
- Rosscarrock
- Roxboro
- Royal Oak
- Royal Vista
- Rundle
- Rutland Park
- Saddle Ridge
- Saddleridge Industrial
- Sage Hill
- Sandstone Valley
- Scarboro
- Scarboro/Sunalta West
- Scenic Acres
- Section 23
- Seton
- Shaganappi
- Shawnee Slopes
- Shawnessy
- Shepard Industrial
- Sherwood
- Signal Hill
- Silver Springs
- Silverado
- Skyline West
- Skyview Ranch
- Somerset
- South Airways
- South Calgary
- South Foothills
- Southview
- Southwood
- Springbank Hill
- Spruce Cliff
- St Andrews Heights
- Starfield
- Stonegate Landing.
- Stoney 1
- Stoney 2
- Stoney 3
- Stoney 4
- Strathcona Park
- Sunalta
- Sundance
- Sunnyside
- Sunridge
- Taradale
- Temple
- Thorncliffe
- Tuscany
- Tuxedo Park
- Twinhills
- University District
- University Heights
- University of Calgary
- Upper Mount Royal
- Valley Ridge
- Varsity
- Vista Heights
- Walden
- West Hillhurst
- West Springs
- Westgate
- Westwinds
- Whitehorn
- Wildwood
- Willow Park
- Windsor Park
- Winston Heights/Mountview
- Wolf Willow
- Woodbine
- Woodlands
- Yorkville
Property Summary
- Located in the Saddle Ridge subdivision, 117, 15 Saddlestone Way NE Calgary AB is a Condo for sale in Calgary, AB, T3J 0S3. It is listed for $285,000 and features 2 beds, 2 baths, and has approximately 769 square feet of living space, and was originally constructed in 2014. The current price per square foot is $371. The average price per square foot for Condo listings in Calgary is $432. The average listing price for Condo in Calgary is $443,413. To schedule a showing of MLS#a2257585 at 117, 15 Saddlestone Way NE in Calgary, AB, contact your ReMax Mountain View – Rob Johnstone agent at 403-730-2330.
Similar Listings Nearby

117, 15 Saddlestone Way NE
Calgary, AB


