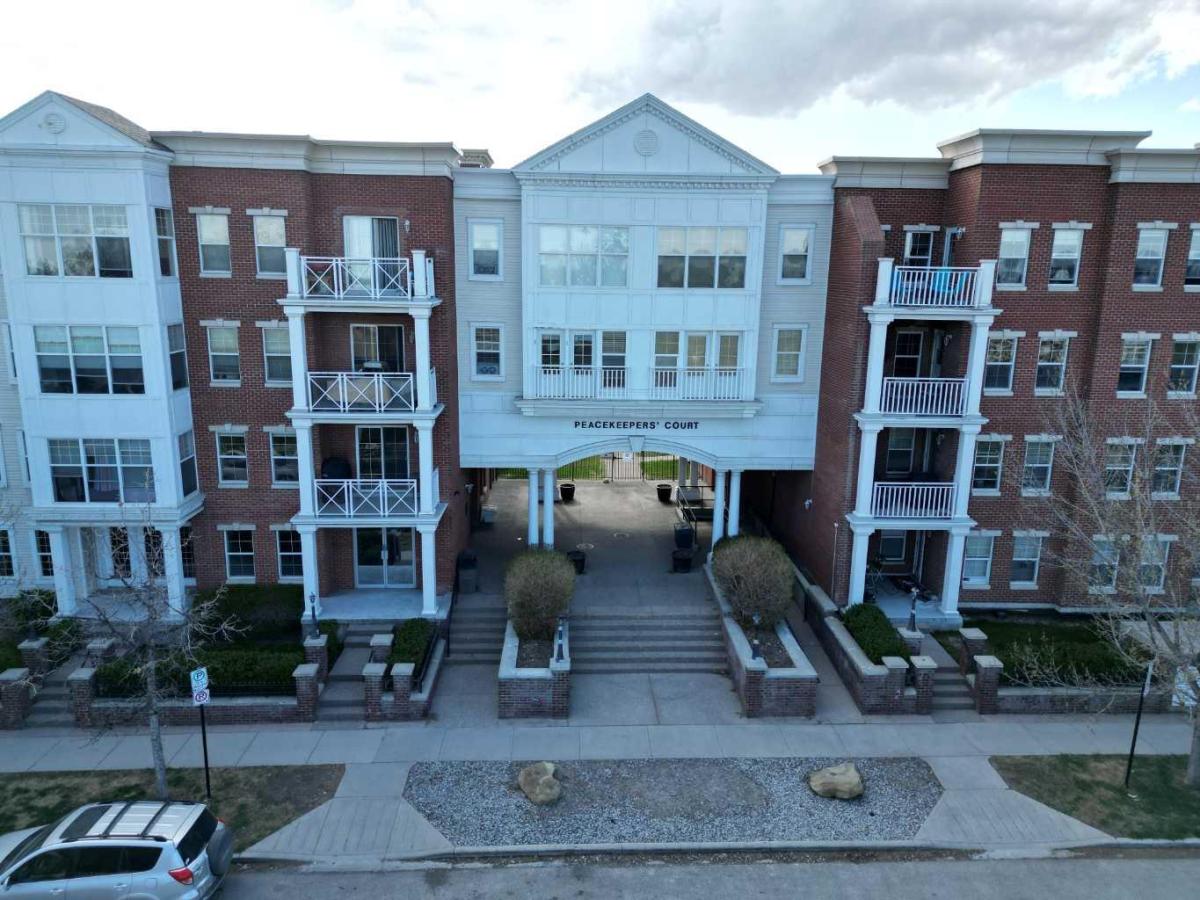*SLEEK. STYLISH. SOLID.* Welcome to Gateway Garrison Green! Live large in this concrete-built, amenity-loaded 2 bed, 2 bath condo with courtyard views and 9-ft ceilings. Say goodbye to carpet and hello to luxury vinyl plank throughout! Enjoy granite counters, stainless steel appliances, and a layout that flows like wine on a Friday night. Bonus perks: Heated underground parking, top-notch gym, yoga studio, guest suites, party room, AND all utilities(Electricity, Gas, Water) included in your condo fee! You''re minutes from Mount Royal University, with quick access to Glenmore trl, Crowchild, and downtown. Looking to work-from-home? There’s a built-in den in the master suite! BBQ season around the corner? Your balcony’s got a gas line ready. This unit blends inner-city convenience with a peaceful, green community vibe. You don’t want to miss this one!
Property Details
Price:
$364,999
MLS #:
A2235817
Status:
Active
Beds:
2
Baths:
2
Type:
Condo
Subtype:
Apartment
Subdivision:
Garrison Green
Listed Date:
Jun 30, 2025
Finished Sq Ft:
876
Year Built:
2006
Schools
Interior
Appliances
Dishwasher, Electric Range, Microwave Hood Fan, Refrigerator, Washer/ Dryer Stacked, Window Coverings
Bathrooms Full
2
Laundry Features
In Unit
Pets Allowed
Restrictions
Exterior
Exterior Features
Balcony, Courtyard
Parking Features
Underground
Parking Total
1
Patio And Porch Features
Balcony(s)
Stories Total
4
Financial
Map
Contact Us
Mortgage Calculator
Community
- Address3212, 5605 Henwood Street SW Calgary AB
- SubdivisionGarrison Green
- CityCalgary
- CountyCalgary
- Zip CodeT3E 7R2
Subdivisions in Calgary
- Abbeydale
- Acadia
- Albert Park/Radisson Heights
- Alpine Park
- Altadore
- Alyth/Bonnybrook
- Applewood Park
- Arbour Lake
- Aspen Woods
- Auburn Bay
- Banff Trail
- Bankview
- Bayview
- Beddington Heights
- Bel-Aire
- Belmont
- Beltline
- Belvedere
- Bonavista Downs
- Bowness
- Braeside
- Brentwood
- Bridgeland/Riverside
- Bridlewood
- Britannia
- Calgary International Airport
- Cambrian Heights
- Canyon Meadows
- Capitol Hill
- Carrington
- Castleridge
- Cedarbrae
- Chaparral
- Charleswood
- Chinatown
- Chinook Park
- Christie Park
- Citadel
- Cityscape
- Cliff Bungalow
- Coach Hill
- Collingwood
- Copperfield
- Coral Springs
- Cornerstone
- Cougar Ridge
- Country Hills
- Country Hills Village
- Coventry Hills
- Cranston
- Crescent Heights
- Crestmont
- Currie Barracks
- Dalhousie
- Deer Ridge
- Deer Run
- Deerfoot Business Centre
- Diamond Cove
- Discovery Ridge
- Douglasdale/Glen
- Dover
- Downtown Commercial Core
- Downtown East Village
- Downtown West End
- Eagle Ridge
- East Fairview Industrial
- East Shepard Industrial
- Eau Claire
- Edgemont
- Elbow Park
- Elboya
- Erin Woods
- Erlton
- Evanston
- Evergreen
- Fairview
- Fairview Industrial
- Falconridge
- Foothills
- Forest Heights
- Forest Lawn
- Forest Lawn Industrial
- Franklin
- Garrison Green
- Garrison Woods
- Glacier Ridge
- Glamorgan
- Glenbrook
- Glendale
- Greenview
- Greenview Industrial Park
- Greenwood/Greenbriar
- Hamptons
- Harvest Hills
- Haskayne
- Hawkwood
- Haysboro
- Hidden Valley
- Highfield
- Highland Park
- Highwood
- Hillhurst
- Homestead
- Horizon
- Hotchkiss
- Hounsfield Heights/Briar Hill
- Huntington Hills
- Inglewood
- Kelvin Grove
- Killarney/Glengarry
- Kincora
- Kingsland
- Lake Bonavista
- Lakeview
- Legacy
- Lewisburg
- Lincoln Park
- Livingston
- Lower Mount Royal
- MacEwan Glen
- Mahogany
- Manchester
- Manchester Industrial
- Maple Ridge
- Marlborough
- Marlborough Park
- Martindale
- Mayfair
- Mayland
- Mayland Heights
- McCall
- McKenzie Lake
- McKenzie Towne
- Meadowlark Park
- Medicine Hill
- Meridian
- Midnapore
- Millrise
- Mission
- Monterey Park
- Montgomery
- Moraine
- Mount Pleasant
- New Brighton
- Nolan Hill
- North Airways
- North Glenmore Park
- North Haven
- Oakridge
- Ogden
- Out of Area Calgary
- Palliser
- Panorama Hills
- Parkdale
- Parkhill
- Parkland
- Patterson
- Pegasus
- Penbrooke Meadows
- Pine Creek
- Pineridge
- Point McKay
- Pump Hill
- Queensland
- Ramsay
- Ranchlands
- Rangeview
- Red Carpet
- Redstone
- Renfrew
- Ricardo Ranch
- Richmond
- Rideau Park
- Riverbend
- Rocky Ridge
- Rosedale
- Rosemont
- Rosscarrock
- Roxboro
- Royal Oak
- Royal Vista
- Rundle
- Rutland Park
- Saddle Ridge
- Saddleridge Industrial
- Sage Hill
- Sandstone Valley
- Scarboro
- Scarboro/Sunalta West
- Scenic Acres
- Section 23
- Seton
- Shaganappi
- Shawnee Slopes
- Shawnessy
- Shepard Industrial
- Sherwood
- Signal Hill
- Silver Springs
- Silverado
- Skyline West
- Skyview Ranch
- Somerset
- South Airways
- South Calgary
- South Foothills
- Southview
- Southwood
- Springbank Hill
- Spruce Cliff
- St Andrews Heights
- Starfield
- Stonegate Landing.
- Stoney 1
- Stoney 2
- Stoney 3
- Stoney 4
- Strathcona Park
- Sunalta
- Sundance
- Sunnyside
- Sunridge
- Taradale
- Temple
- Thorncliffe
- Tuscany
- Tuxedo Park
- Twinhills
- University District
- University Heights
- University of Calgary
- Upper Mount Royal
- Valley Ridge
- Varsity
- Vista Heights
- Walden
- West Hillhurst
- West Springs
- Westgate
- Westwinds
- Whitehorn
- Wildwood
- Willow Park
- Windsor Park
- Winston Heights/Mountview
- Wolf Willow
- Woodbine
- Woodlands
- Yorkville
Property Summary
- Located in the Garrison Green subdivision, 3212, 5605 Henwood Street SW Calgary AB is a Condo for sale in Calgary, AB, T3E 7R2. It is listed for $364,999 and features 2 beds, 2 baths, and has approximately 876 square feet of living space, and was originally constructed in 2006. The current price per square foot is $417. The average price per square foot for Condo listings in Calgary is $435. The average listing price for Condo in Calgary is $428,062. To schedule a showing of MLS#a2235817 at 3212, 5605 Henwood Street SW in Calgary, AB, contact your ReMax Mountain View – Rob Johnstone agent at 403-730-2330.
Similar Listings Nearby

3212, 5605 Henwood Street SW
Calgary, AB


