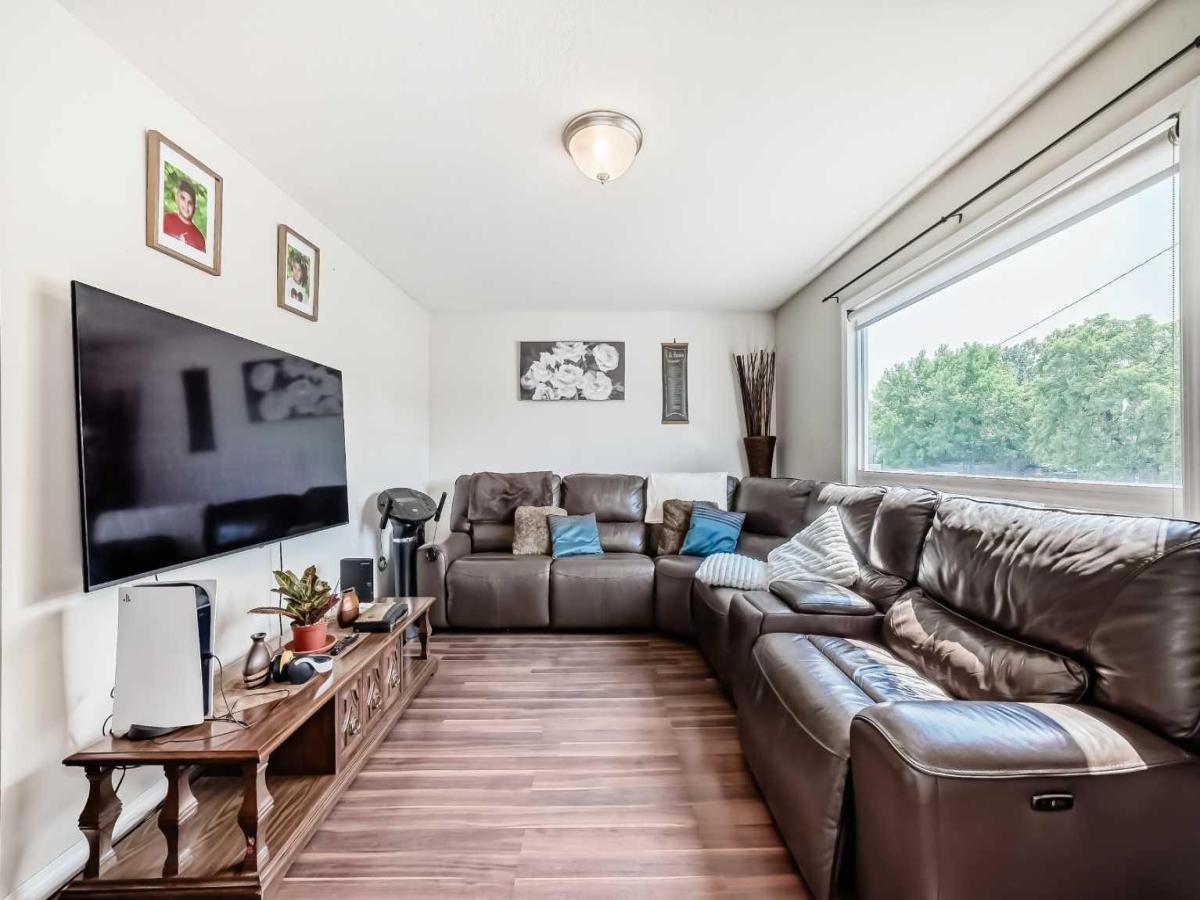Prime 4-bed, 2.5-bath end-unit home with no condo fees—perfect for investors seeking strong cashflow, first-time buyers, or families! Features a spacious finished basement, modern stucco siding, central A/C, a large 4-car driveway, and a generous front yard. Ideally located near schools, shops, a hospital, LRT station, parks, and playgrounds. Move-in ready with excellent rental or family-living potential! – Call your favourite realtor today.
Current real estate data for Single Family in Calgary as of Jul 26, 2025
4,318
Single Family Listed
40
Avg DOM
482
Avg $ / SqFt
$834,200
Avg List Price
Property Details
Price:
$365,000
MLS #:
A2227500
Status:
Active
Beds:
4
Baths:
3
Type:
Single Family
Subtype:
Row/Townhouse
Subdivision:
Forest Heights
Listed Date:
Jun 6, 2025
Finished Sq Ft:
1,077
Lot Size:
3,049 sqft / 0.07 acres (approx)
Year Built:
1972
Schools
Interior
Appliances
Dishwasher, Electric Stove, Range Hood, Refrigerator, Washer/ Dryer, Water Softener
Basement
Finished, Full
Bathrooms Full
2
Bathrooms Half
1
Laundry Features
In Unit
Exterior
Exterior Features
Garden, Outdoor Grill, Private Yard, Storage
Lot Features
Corner Lot, Front Yard
Parking Features
Driveway, Off Street, Parking Pad, R V Access/ Parking
Parking Total
4
Patio And Porch Features
Patio
Roof
Asphalt Shingle
Financial
Map
Contact Us
Mortgage Calculator
Community
- Address4304 6A Avenue SE Calgary AB
- SubdivisionForest Heights
- CityCalgary
- CountyCalgary
- Zip CodeT2A3A9
Subdivisions in Calgary
- Abbeydale
- Acadia
- Albert Park/Radisson Heights
- Alpine Park
- Altadore
- Alyth/Bonnybrook
- Applewood Park
- Arbour Lake
- Aspen Woods
- Auburn Bay
- Banff Trail
- Bankview
- Bayview
- Beddington Heights
- Bel-Aire
- Belmont
- Beltline
- Belvedere
- Bonavista Downs
- Bowness
- Braeside
- Brentwood
- Bridgeland/Riverside
- Bridlewood
- Britannia
- Calgary International Airport
- Cambrian Heights
- Canyon Meadows
- Capitol Hill
- Carrington
- Castleridge
- Cedarbrae
- Chaparral
- Charleswood
- Chinatown
- Chinook Park
- Christie Park
- Citadel
- Cityscape
- Cliff Bungalow
- Coach Hill
- Collingwood
- Copperfield
- Coral Springs
- Cornerstone
- Cougar Ridge
- Country Hills
- Country Hills Village
- Coventry Hills
- Cranston
- Crescent Heights
- Crestmont
- Currie Barracks
- Dalhousie
- Deer Ridge
- Deer Run
- Deerfoot Business Centre
- Diamond Cove
- Discovery Ridge
- Douglasdale/Glen
- Dover
- Downtown Commercial Core
- Downtown East Village
- Downtown West End
- Eagle Ridge
- East Fairview Industrial
- East Shepard Industrial
- Eau Claire
- Edgemont
- Elbow Park
- Elboya
- Erin Woods
- Erlton
- Evanston
- Evergreen
- Fairview
- Fairview Industrial
- Falconridge
- Foothills
- Forest Heights
- Forest Lawn
- Forest Lawn Industrial
- Franklin
- Garrison Green
- Garrison Woods
- Glacier Ridge
- Glamorgan
- Glenbrook
- Glendale
- Greenview
- Greenview Industrial Park
- Greenwood/Greenbriar
- Hamptons
- Harvest Hills
- Haskayne
- Hawkwood
- Haysboro
- Hidden Valley
- Highfield
- Highland Park
- Highwood
- Hillhurst
- Homestead
- Horizon
- Hotchkiss
- Hounsfield Heights/Briar Hill
- Huntington Hills
- Inglewood
- Kelvin Grove
- Killarney/Glengarry
- Kincora
- Kingsland
- Lake Bonavista
- Lakeview
- Legacy
- Lewisburg
- Lincoln Park
- Livingston
- Lower Mount Royal
- MacEwan Glen
- Mahogany
- Manchester
- Manchester Industrial
- Maple Ridge
- Marlborough
- Marlborough Park
- Martindale
- Mayfair
- Mayland
- Mayland Heights
- McCall
- McKenzie Lake
- McKenzie Towne
- Meadowlark Park
- Medicine Hill
- Meridian
- Midnapore
- Millrise
- Mission
- Monterey Park
- Montgomery
- Moraine
- Mount Pleasant
- New Brighton
- Nolan Hill
- North Airways
- North Glenmore Park
- North Haven
- Oakridge
- Ogden
- Out of Area Calgary
- Palliser
- Panorama Hills
- Parkdale
- Parkhill
- Parkland
- Patterson
- Pegasus
- Penbrooke Meadows
- Pine Creek
- Pineridge
- Point McKay
- Pump Hill
- Queensland
- Ramsay
- Ranchlands
- Rangeview
- Red Carpet
- Redstone
- Renfrew
- Ricardo Ranch
- Richmond
- Rideau Park
- Riverbend
- Rocky Ridge
- Rosedale
- Rosemont
- Rosscarrock
- Roxboro
- Royal Oak
- Royal Vista
- Rundle
- Rutland Park
- Saddle Ridge
- Saddleridge Industrial
- Sage Hill
- Sandstone Valley
- Scarboro
- Scarboro/Sunalta West
- Scenic Acres
- Section 23
- Seton
- Shaganappi
- Shawnee Slopes
- Shawnessy
- Shepard Industrial
- Sherwood
- Signal Hill
- Silver Springs
- Silverado
- Skyline West
- Skyview Ranch
- Somerset
- South Airways
- South Calgary
- South Foothills
- Southview
- Southwood
- Springbank Hill
- Spruce Cliff
- St Andrews Heights
- Starfield
- Stonegate Landing.
- Stoney 1
- Stoney 2
- Stoney 3
- Stoney 4
- Strathcona Park
- Sunalta
- Sundance
- Sunnyside
- Sunridge
- Taradale
- Temple
- Thorncliffe
- Tuscany
- Tuxedo Park
- Twinhills
- University District
- University Heights
- University of Calgary
- Upper Mount Royal
- Valley Ridge
- Varsity
- Vista Heights
- Walden
- West Hillhurst
- West Springs
- Westgate
- Westwinds
- Whitehorn
- Wildwood
- Willow Park
- Windsor Park
- Winston Heights/Mountview
- Wolf Willow
- Woodbine
- Woodlands
- Yorkville
LIGHTBOX-IMAGES
NOTIFY-MSG
Property Summary
- Located in the Forest Heights subdivision, 4304 6A Avenue SE Calgary AB is a Single Family for sale in Calgary, AB, T2A3A9. It is listed for $365,000 and features 4 beds, 3 baths, and has approximately 1,077 square feet of living space, and was originally constructed in 1972. The current price per square foot is $339. The average price per square foot for Single Family listings in Calgary is $482. The average listing price for Single Family in Calgary is $834,200. To schedule a showing of MLS#a2227500 at 4304 6A Avenue SE in Calgary, AB, contact your ReMax Mountain View – Rob Johnstone agent at 403-730-2330.
LIGHTBOX-IMAGES
NOTIFY-MSG
Similar Listings Nearby

4304 6A Avenue SE
Calgary, AB
LIGHTBOX-IMAGES
NOTIFY-MSG


