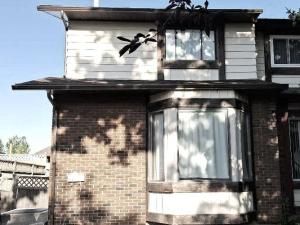A remarkable spacious home that has been priced to accommodate some TLC to convert more living spaces. Currently self managerd with great Cash flow with shared living spaces for four adults sharing the Kitchen, the Living room and two bathroom, two basement storage spaces maybe updated to create more rental spaces for the right Owner manager.
Current real estate data for Single Family in Calgary as of Dec 12, 2025
3,155
Single Family Listed
56
Avg DOM
468
Avg $ / SqFt
$817,122
Avg List Price
Property Details
Price:
$384,900
MLS #:
A2253149
Status:
Active
Beds:
3
Baths:
2
Type:
Single Family
Subtype:
Semi Detached (Half Duplex)
Subdivision:
Forest Heights
Listed Date:
Sep 5, 2025
Finished Sq Ft:
1,124
Lot Size:
2,755 sqft / 0.06 acres (approx)
Year Built:
1980
Schools
Interior
Accessibility Features
Accessible Central Living Area, Accessible Common Area
Appliances
Dishwasher, Electric Stove, Refrigerator, Washer/Dryer
Basement
Full
Bathrooms Full
1
Bathrooms Half
1
Laundry Features
Common Area, Gas Dryer Hookup, Laundry Room, Lower Level
Exterior
Exterior Features
Covered Courtyard, Lighting, Private Entrance, Private Yard, Storage
Lot Features
Back Yard, Landscaped, Rectangular Lot
Outbuildings
Equipment Storage
Parking Features
Aggregate, Driveway, Gravel Driveway, Off Street, Parking Pad, Stall, Unassigned
Parking Total
2
Patio And Porch Features
Covered, Enclosed
Roof
Asphalt Shingle
Financial
Map
Contact Us
Mortgage Calculator
Community
- Address110 39 Street SE Calgary AB
- SubdivisionForest Heights
- CityCalgary
- CountyCalgary
- Zip CodeT2A 6E3
Subdivisions in Calgary
- Abbeydale
- Acadia
- Albert Park/Radisson Heights
- Alpine Park
- Altadore
- Alyth/Bonnybrook
- Applewood Park
- Arbour Lake
- Aspen Woods
- Auburn Bay
- Banff Trail
- Bankview
- Bayview
- Beddington Heights
- Bel-Aire
- Belmont
- Beltline
- Belvedere
- Bonavista Downs
- Bowness
- Braeside
- Brentwood
- Bridgeland/Riverside
- Bridlewood
- Britannia
- Calgary International Airport
- Cambrian Heights
- Canyon Meadows
- Capitol Hill
- Carrington
- Castleridge
- Cedarbrae
- Chaparral
- Charleswood
- Chinatown
- Chinook Park
- Christie Park
- Citadel
- Cityscape
- Cliff Bungalow
- Coach Hill
- Collingwood
- Copperfield
- Coral Springs
- Cornerstone
- Cougar Ridge
- Country Hills
- Country Hills Village
- Coventry Hills
- Cranston
- Crescent Heights
- Crestmont
- Currie Barracks
- Dalhousie
- Deer Ridge
- Deer Run
- Deerfoot Business Centre
- Diamond Cove
- Discovery Ridge
- Douglasdale/Glen
- Dover
- Downtown Commercial Core
- Downtown East Village
- Downtown West End
- Eagle Ridge
- East Fairview Industrial
- East Shepard Industrial
- Eau Claire
- Edgemont
- Elbow Park
- Elboya
- Erin Woods
- Erlton
- Evanston
- Evergreen
- Fairview
- Fairview Industrial
- Falconridge
- Foothills
- Forest Heights
- Forest Lawn
- Forest Lawn Industrial
- Franklin
- Garrison Green
- Garrison Woods
- Glacier Ridge
- Glamorgan
- Glenbrook
- Glendale
- Greenview
- Greenview Industrial Park
- Greenwood/Greenbriar
- Hamptons
- Harvest Hills
- Haskayne
- Hawkwood
- Haysboro
- Hidden Valley
- Highfield
- Highland Park
- Highwood
- Hillhurst
- Homestead
- Horizon
- Hotchkiss
- Hounsfield Heights/Briar Hill
- Huntington Hills
- Inglewood
- Kelvin Grove
- Killarney/Glengarry
- Kincora
- Kingsland
- Lake Bonavista
- Lakeview
- Legacy
- Lewisburg
- Lincoln Park
- Livingston
- Lower Mount Royal
- MacEwan Glen
- Mahogany
- Manchester
- Manchester Industrial
- Maple Ridge
- Marlborough
- Marlborough Park
- Martindale
- Mayfair
- Mayland
- Mayland Heights
- McCall
- McKenzie Lake
- McKenzie Towne
- Meadowlark Park
- Medicine Hill
- Meridian
- Midnapore
- Millrise
- Mission
- Monterey Park
- Montgomery
- Moraine
- Mount Pleasant
- New Brighton
- Nolan Hill
- North Airways
- North Glenmore Park
- North Haven
- Oakridge
- Ogden
- Out of Area Calgary
- Palliser
- Panorama Hills
- Parkdale
- Parkhill
- Parkland
- Patterson
- Pegasus
- Penbrooke Meadows
- Pine Creek
- Pineridge
- Point McKay
- Pump Hill
- Queensland
- Ramsay
- Ranchlands
- Rangeview
- Red Carpet
- Redstone
- Renfrew
- Ricardo Ranch
- Richmond
- Rideau Park
- Riverbend
- Rocky Ridge
- Rosedale
- Rosemont
- Rosscarrock
- Roxboro
- Royal Oak
- Royal Vista
- Rundle
- Rutland Park
- Saddle Ridge
- Saddleridge Industrial
- Sage Hill
- Sandstone Valley
- Scarboro
- Scarboro/Sunalta West
- Scenic Acres
- Section 23
- Seton
- Shaganappi
- Shawnee Slopes
- Shawnessy
- Shepard Industrial
- Sherwood
- Signal Hill
- Silver Springs
- Silverado
- Skyline West
- Skyview Ranch
- Somerset
- South Airways
- South Calgary
- South Foothills
- Southview
- Southwood
- Springbank Hill
- Spruce Cliff
- St Andrews Heights
- Starfield
- Stonegate Landing.
- Stoney 1
- Stoney 2
- Stoney 3
- Stoney 4
- Strathcona Park
- Sunalta
- Sundance
- Sunnyside
- Sunridge
- Taradale
- Temple
- Thorncliffe
- Tuscany
- Tuxedo Park
- Twinhills
- University District
- University Heights
- University of Calgary
- Upper Mount Royal
- Valley Ridge
- Varsity
- Vista Heights
- Walden
- West Hillhurst
- West Springs
- Westgate
- Westwinds
- Whitehorn
- Wildwood
- Willow Park
- Windsor Park
- Winston Heights/Mountview
- Wolf Willow
- Woodbine
- Woodlands
- Yorkville
Property Summary
- Located in the Forest Heights subdivision, 110 39 Street SE Calgary AB is a Single Family for sale in Calgary, AB, T2A 6E3. It is listed for $384,900 and features 3 beds, 2 baths, and has approximately 1,124 square feet of living space, and was originally constructed in 1980. The current price per square foot is $342. The average price per square foot for Single Family listings in Calgary is $468. The average listing price for Single Family in Calgary is $817,122. To schedule a showing of MLS#a2253149 at 110 39 Street SE in Calgary, AB, contact your ReMax Mountain View – Rob Johnstone agent at 403-730-2330.
Similar Listings Nearby

110 39 Street SE
Calgary, AB


