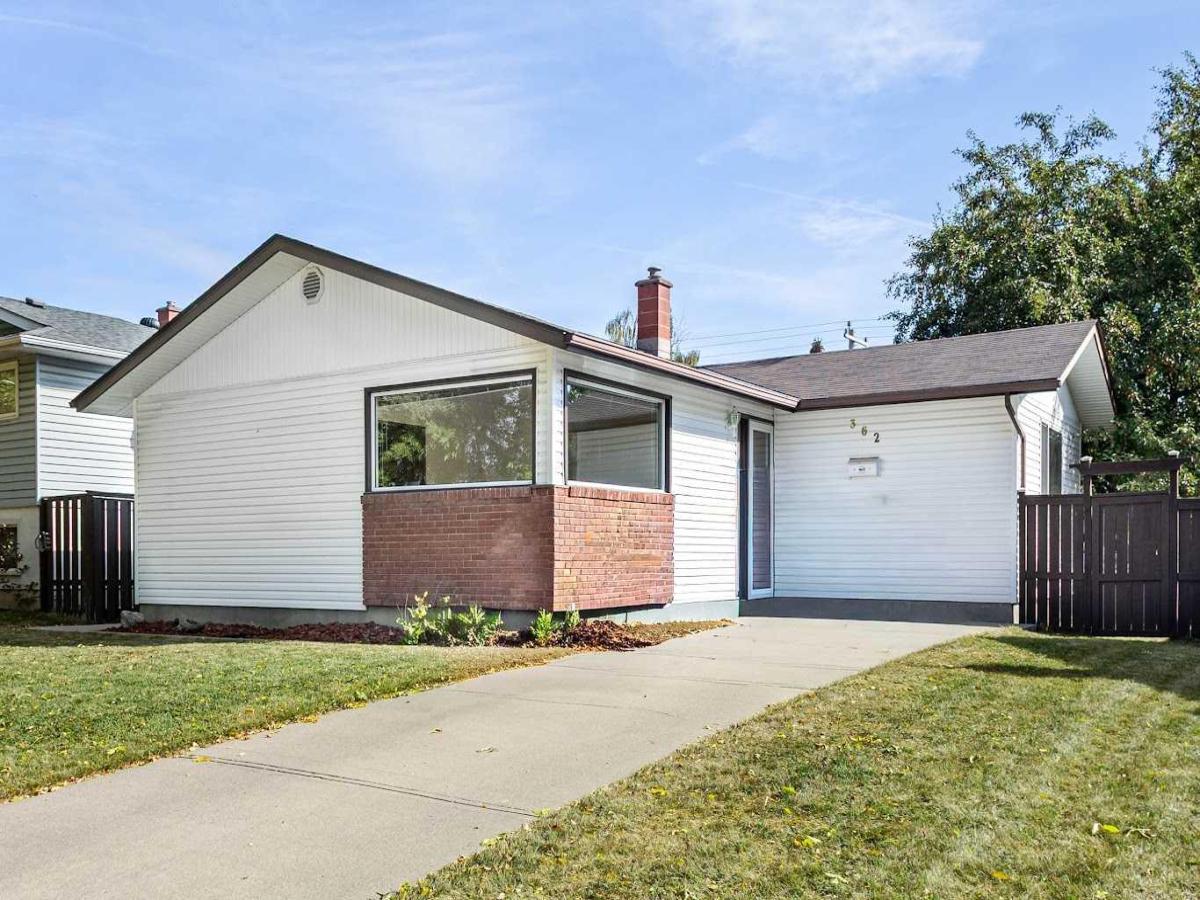This is GRANDMA’S ORIGINAL HOUSE…SPIC n SPAN CLEAN as a WHISTLE! HUGE 55×120 Lot with Mature Trees and a Private Setting. GLEAMING HARDWOOD OAK FLOORS with Mahogany Doors and Trim. Solid Oak Kitchen Cabinets with all the appliances. All UPDATED Vinyl Windows, Furnace, Hot water tank and roofing shingles. Poured Concrete Sidewalk and Front Driveway. Enjoy your morning coffee on your Interlocking Brick Patio in the PRIVATE back yard. Close to all schools, LRT, Walmart, Co-op and Soby’s.
Current real estate data for Single Family in Calgary as of Oct 09, 2025
4,293
Single Family Listed
45
Avg DOM
473
Avg $ / SqFt
$828,902
Avg List Price
Property Details
Price:
$524,649
MLS #:
A2260984
Status:
Pending
Beds:
4
Baths:
1
Type:
Single Family
Subtype:
Detached
Subdivision:
Acadia
Listed Date:
Oct 1, 2025
Finished Sq Ft:
1,106
Lot Size:
6,598 sqft / 0.15 acres (approx)
Year Built:
1960
Schools
Interior
Appliances
Dishwasher, Electric Stove, Refrigerator, Washer/Dryer, Window Coverings
Basement
Full, Partially Finished
Bathrooms Full
1
Laundry Features
In Basement
Exterior
Exterior Features
Private Yard, Rain Gutters
Lot Features
Back Lane, Back Yard, Front Yard, Landscaped, Rectangular Lot, Rolling Slope
Parking Features
Driveway, Front Drive, Parking Pad
Parking Total
2
Patio And Porch Features
Patio
Roof
Asphalt Shingle
Financial
Map
Contact Us
Mortgage Calculator
Community
- Address362 Ashley Crescent SE Calgary AB
- SubdivisionAcadia
- CityCalgary
- CountyCalgary
- Zip CodeT2H 1T7
Subdivisions in Calgary
- Abbeydale
- Acadia
- Albert Park/Radisson Heights
- Alpine Park
- Altadore
- Alyth/Bonnybrook
- Applewood Park
- Arbour Lake
- Aspen Woods
- Auburn Bay
- Banff Trail
- Bankview
- Bayview
- Beddington Heights
- Bel-Aire
- Belmont
- Beltline
- Belvedere
- Bonavista Downs
- Bowness
- Braeside
- Brentwood
- Bridgeland/Riverside
- Bridlewood
- Britannia
- Calgary International Airport
- Cambrian Heights
- Canyon Meadows
- Capitol Hill
- Carrington
- Castleridge
- Cedarbrae
- Chaparral
- Charleswood
- Chinatown
- Chinook Park
- Christie Park
- Citadel
- Cityscape
- Cliff Bungalow
- Coach Hill
- Collingwood
- Copperfield
- Coral Springs
- Cornerstone
- Cougar Ridge
- Country Hills
- Country Hills Village
- Coventry Hills
- Cranston
- Crescent Heights
- Crestmont
- Currie Barracks
- Dalhousie
- Deer Ridge
- Deer Run
- Deerfoot Business Centre
- Diamond Cove
- Discovery Ridge
- Douglasdale/Glen
- Dover
- Downtown Commercial Core
- Downtown East Village
- Downtown West End
- Eagle Ridge
- East Fairview Industrial
- East Shepard Industrial
- Eau Claire
- Edgemont
- Elbow Park
- Elboya
- Erin Woods
- Erlton
- Evanston
- Evergreen
- Fairview
- Fairview Industrial
- Falconridge
- Foothills
- Forest Heights
- Forest Lawn
- Forest Lawn Industrial
- Franklin
- Garrison Green
- Garrison Woods
- Glacier Ridge
- Glamorgan
- Glenbrook
- Glendale
- Greenview
- Greenview Industrial Park
- Greenwood/Greenbriar
- Hamptons
- Harvest Hills
- Haskayne
- Hawkwood
- Haysboro
- Hidden Valley
- Highfield
- Highland Park
- Highwood
- Hillhurst
- Homestead
- Horizon
- Hotchkiss
- Hounsfield Heights/Briar Hill
- Huntington Hills
- Inglewood
- Kelvin Grove
- Killarney/Glengarry
- Kincora
- Kingsland
- Lake Bonavista
- Lakeview
- Legacy
- Lewisburg
- Lincoln Park
- Livingston
- Lower Mount Royal
- MacEwan Glen
- Mahogany
- Manchester
- Manchester Industrial
- Maple Ridge
- Marlborough
- Marlborough Park
- Martindale
- Mayfair
- Mayland
- Mayland Heights
- McCall
- McKenzie Lake
- McKenzie Towne
- Meadowlark Park
- Medicine Hill
- Meridian
- Midnapore
- Millrise
- Mission
- Monterey Park
- Montgomery
- Moraine
- Mount Pleasant
- New Brighton
- Nolan Hill
- North Airways
- North Glenmore Park
- North Haven
- Oakridge
- Ogden
- Out of Area Calgary
- Palliser
- Panorama Hills
- Parkdale
- Parkhill
- Parkland
- Patterson
- Pegasus
- Penbrooke Meadows
- Pine Creek
- Pineridge
- Point McKay
- Pump Hill
- Queensland
- Ramsay
- Ranchlands
- Rangeview
- Red Carpet
- Redstone
- Renfrew
- Ricardo Ranch
- Richmond
- Rideau Park
- Riverbend
- Rocky Ridge
- Rosedale
- Rosemont
- Rosscarrock
- Roxboro
- Royal Oak
- Royal Vista
- Rundle
- Rutland Park
- Saddle Ridge
- Saddleridge Industrial
- Sage Hill
- Sandstone Valley
- Scarboro
- Scarboro/Sunalta West
- Scenic Acres
- Section 23
- Seton
- Shaganappi
- Shawnee Slopes
- Shawnessy
- Shepard Industrial
- Sherwood
- Signal Hill
- Silver Springs
- Silverado
- Skyline West
- Skyview Ranch
- Somerset
- South Airways
- South Calgary
- South Foothills
- Southview
- Southwood
- Springbank Hill
- Spruce Cliff
- St Andrews Heights
- Starfield
- Stonegate Landing.
- Stoney 1
- Stoney 2
- Stoney 3
- Stoney 4
- Strathcona Park
- Sunalta
- Sundance
- Sunnyside
- Sunridge
- Taradale
- Temple
- Thorncliffe
- Tuscany
- Tuxedo Park
- Twinhills
- University District
- University Heights
- University of Calgary
- Upper Mount Royal
- Valley Ridge
- Varsity
- Vista Heights
- Walden
- West Hillhurst
- West Springs
- Westgate
- Westwinds
- Whitehorn
- Wildwood
- Willow Park
- Windsor Park
- Winston Heights/Mountview
- Wolf Willow
- Woodbine
- Woodlands
- Yorkville
Property Summary
- Located in the Acadia subdivision, 362 Ashley Crescent SE Calgary AB is a Single Family for sale in Calgary, AB, T2H 1T7. It is listed for $524,649 and features 4 beds, 1 baths, and has approximately 1,106 square feet of living space, and was originally constructed in 1960. The current price per square foot is $474. The average price per square foot for Single Family listings in Calgary is $473. The average listing price for Single Family in Calgary is $828,902. To schedule a showing of MLS#a2260984 at 362 Ashley Crescent SE in Calgary, AB, contact your ReMax Mountain View – Rob Johnstone agent at 403-730-2330.
Similar Listings Nearby

362 Ashley Crescent SE
Calgary, AB


