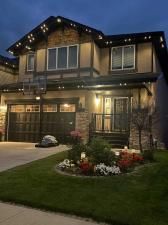Nestled in the sought-after community of Cooper''s Crossing, this beautifully upgraded and fully developed home offers the perfect blend of luxury, comfort, and location. Situated on a premium lot backing directly onto lush, scenic pathways, this stunning residence enjoys both privacy and picturesque views year-round. With a walk-out basement and over 3,000 square feet of refined living space, this is a rare opportunity for the discerning buyer.
Inside, the home boasts five spacious bedrooms, ideal for growing families or guests. Every detail has been thoughtfully enhanced over the past few years with high-end upgrades that elevate everyday living. Enjoy year-round comfort with central air conditioning, and stay cozy during cooler months with not one, but two fireplaces – one on the main level and one in the fully finished walk-out basement.
The chef-inspired kitchen and open-concept main floor are perfect for entertaining, while built-in closet organizers and custom mudroom lockers add convenience and elegance to your daily routine. Step outside to the expansive, no-maintenance upper deck where outdoor living is a dream come true. Take in peaceful greenbelt views or unwind in the included hot tub after a long day. The fully landscaped yard features an irrigation system and built-in outdoor speakers for the ultimate backyard experience.
Curb appeal is enhanced with a sleek, permanent exterior LED lighting system that adds year-round charm and functionality. From holiday displays to elegant evening ambiance, your home will always stand out.
This exceptional property combines thoughtful design, luxury upgrades, and an unbeatable location in one of Airdrie’s most desirable communities. Truly move-in ready, and ready to impress – don’t miss your chance to call this showpiece home.
Inside, the home boasts five spacious bedrooms, ideal for growing families or guests. Every detail has been thoughtfully enhanced over the past few years with high-end upgrades that elevate everyday living. Enjoy year-round comfort with central air conditioning, and stay cozy during cooler months with not one, but two fireplaces – one on the main level and one in the fully finished walk-out basement.
The chef-inspired kitchen and open-concept main floor are perfect for entertaining, while built-in closet organizers and custom mudroom lockers add convenience and elegance to your daily routine. Step outside to the expansive, no-maintenance upper deck where outdoor living is a dream come true. Take in peaceful greenbelt views or unwind in the included hot tub after a long day. The fully landscaped yard features an irrigation system and built-in outdoor speakers for the ultimate backyard experience.
Curb appeal is enhanced with a sleek, permanent exterior LED lighting system that adds year-round charm and functionality. From holiday displays to elegant evening ambiance, your home will always stand out.
This exceptional property combines thoughtful design, luxury upgrades, and an unbeatable location in one of Airdrie’s most desirable communities. Truly move-in ready, and ready to impress – don’t miss your chance to call this showpiece home.
Current real estate data for Single Family in Airdrie as of Oct 29, 2025
465
Single Family Listed
51
Avg DOM
367
Avg $ / SqFt
$641,635
Avg List Price
Property Details
Price:
$914,800
MLS #:
A2243169
Status:
Pending
Beds:
5
Baths:
4
Type:
Single Family
Subtype:
Detached
Subdivision:
Coopers Crossing
Listed Date:
Jul 25, 2025
Finished Sq Ft:
2,348
Lot Size:
5,217 sqft / 0.12 acres (approx)
Year Built:
2010
Schools
Interior
Appliances
Dishwasher, Gas Stove, Range Hood, Refrigerator, Window Coverings
Basement
Full
Bathrooms Full
3
Bathrooms Half
1
Laundry Features
Upper Level
Exterior
Exterior Features
Balcony, Private Yard
Lot Features
Backs on to Park/Green Space, Gentle Sloping, Landscaped, Lawn, See Remarks, Underground Sprinklers
Parking Features
Double Garage Attached
Parking Total
4
Patio And Porch Features
Balcony(s), Deck, Front Porch, See Remarks
Roof
Asphalt Shingle
Financial
Map
Contact Us
Mortgage Calculator
Community
- Address263 Coopers Hill SW Airdrie AB
- SubdivisionCoopers Crossing
- CityAirdrie
- CountyAirdrie
- Zip CodeT4B 0R9
Subdivisions in Airdrie
- Airdrie Meadows
- Bayside
- Baysprings
- Bayview
- Big Springs
- Buffalo Rub
- Canals
- Chinook Gate
- Cobblestone Creek
- Coopers Crossing
- Downtown
- East Lake Industrial
- Edgewater
- Edmonton Trail
- Fairways
- Gateway
- Hillcrest
- Jensen
- Key Ranch
- Kings Heights
- Kingsview Industrial Park
- Lanark
- Luxstone
- Meadowbrook
- Midtown
- Morningside
- Prairie Springs
- Ravenswood
- Reunion
- Ridgegate
- Sagewood
- Sawgrass Park
- Sierra Springs
- South Point
- South Windsong
- Southwinds
- Stonegate
- Summerhill
- The Village
- Thorburn
- Wildflower
- Williamstown
- Willowbrook
- Windsong
- Woodside
- Yankee Valley Crossing
Property Summary
- Located in the Coopers Crossing subdivision, 263 Coopers Hill SW Airdrie AB is a Single Family for sale in Airdrie, AB, T4B 0R9. It is listed for $914,800 and features 5 beds, 4 baths, and has approximately 2,348 square feet of living space, and was originally constructed in 2010. The current price per square foot is $390. The average price per square foot for Single Family listings in Airdrie is $367. The average listing price for Single Family in Airdrie is $641,635. To schedule a showing of MLS#a2243169 at 263 Coopers Hill SW in Airdrie, AB, contact your ReMax Mountain View – Rob Johnstone agent at 403-730-2330.
Similar Listings Nearby

263 Coopers Hill SW
Airdrie, AB


