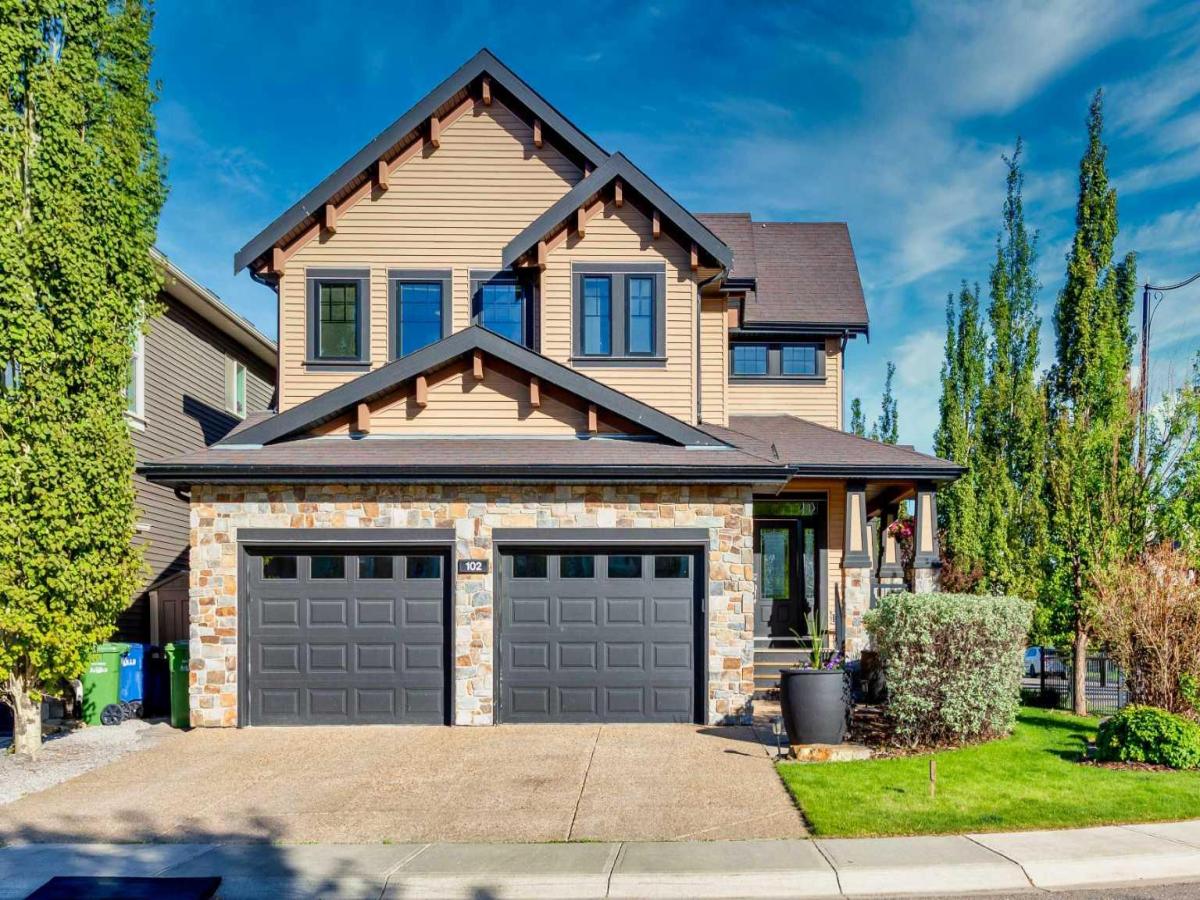Welcome to luxury living in the heart of Coopers Crossing. This stunning, fully developed estate home offers over 4,000 sq. ft. of luxurious living space, perfectly designed for family life and entertaining. Designed with exceptional attention to detail and loaded with premium upgrades, this home delivers a perfect balance of function, comfort, and style.
Step inside to discover Brazilian mahogany hardwood floors, 9’ ceilings, and built-in ceiling speakers with zone control throughout the main level. The bright and open floor plan features a cozy living room with a gas fireplace, a private front office, and a powder room.
The kitchen is made for entertaining, showcasing stainless steel appliances, double wall ovens, two dishwashers, granite countertops, and a massive island perfect for gathering. A walk-through pantry connects to a well-organized mudroom and a hidden storage room with secondary laundry hookups.
Upstairs, the spacious primary suite offers a true retreat experience with a spa-inspired 5-piece ensuite, a walk-through closet with custom built-ins, and direct access to the upper laundry room. You’ll also find three additional generously sized bedrooms and a 4-piece bathroom with heated tile floors.
The fully finished basement is an entertainer’s dream, featuring in-floor heating, a large rec room, a wet bar with a stunning Black Marinace stone countertop, a soundproofed theatre room wired for surround sound, and a full 3-piece bathroom.
Enjoy your low-maintenance backyard oasis with composite decking, custom stone patio, underground sprinklers, and a convenient walk-through shed for storage and rear access.
Additional features include:
Heated floors in mudroom, hidden room and main floor pantry
Oversized heated garage with in-floor heating and professional epoxy flooring
Dual furnaces and A/C units
Water softener and boiler system for in-floor heating
Central vacuum system
Thoughtful built-in storage throughout
Perfectly located within walking distance to schools, playgrounds, scenic pathways, and Coopers Promenade shops and services, this home truly has it all.
Step inside to discover Brazilian mahogany hardwood floors, 9’ ceilings, and built-in ceiling speakers with zone control throughout the main level. The bright and open floor plan features a cozy living room with a gas fireplace, a private front office, and a powder room.
The kitchen is made for entertaining, showcasing stainless steel appliances, double wall ovens, two dishwashers, granite countertops, and a massive island perfect for gathering. A walk-through pantry connects to a well-organized mudroom and a hidden storage room with secondary laundry hookups.
Upstairs, the spacious primary suite offers a true retreat experience with a spa-inspired 5-piece ensuite, a walk-through closet with custom built-ins, and direct access to the upper laundry room. You’ll also find three additional generously sized bedrooms and a 4-piece bathroom with heated tile floors.
The fully finished basement is an entertainer’s dream, featuring in-floor heating, a large rec room, a wet bar with a stunning Black Marinace stone countertop, a soundproofed theatre room wired for surround sound, and a full 3-piece bathroom.
Enjoy your low-maintenance backyard oasis with composite decking, custom stone patio, underground sprinklers, and a convenient walk-through shed for storage and rear access.
Additional features include:
Heated floors in mudroom, hidden room and main floor pantry
Oversized heated garage with in-floor heating and professional epoxy flooring
Dual furnaces and A/C units
Water softener and boiler system for in-floor heating
Central vacuum system
Thoughtful built-in storage throughout
Perfectly located within walking distance to schools, playgrounds, scenic pathways, and Coopers Promenade shops and services, this home truly has it all.
Current real estate data for Single Family in Airdrie as of Oct 29, 2025
465
Single Family Listed
51
Avg DOM
367
Avg $ / SqFt
$641,635
Avg List Price
Property Details
Price:
$1,049,000
MLS #:
A2255078
Status:
Pending
Beds:
4
Baths:
4
Type:
Single Family
Subtype:
Detached
Subdivision:
Coopers Crossing
Listed Date:
Sep 12, 2025
Finished Sq Ft:
2,844
Lot Size:
5,478 sqft / 0.13 acres (approx)
Year Built:
2011
Schools
Interior
Appliances
Built- In Oven, Dishwasher, Garage Control(s), Induction Cooktop, Microwave, Range Hood, Refrigerator, Washer/Dryer, Water Softener, Window Coverings, Wine Refrigerator
Basement
Full
Bathrooms Full
3
Bathrooms Half
1
Laundry Features
Upper Level
Exterior
Exterior Features
Private Yard
Lot Features
Back Yard, Corner Lot
Lot Size Dimensions
12.34m x 7.19m x 34.05m x 15.36m x 26.41m
Parking Features
Double Garage Attached, Oversized
Parking Total
4
Patio And Porch Features
Deck, Patio
Roof
Asphalt Shingle
Financial
Map
Contact Us
Mortgage Calculator
Community
- Address102 Cooperstown Lane SW Airdrie AB
- SubdivisionCoopers Crossing
- CityAirdrie
- CountyAirdrie
- Zip CodeT4B 0Z9
Subdivisions in Airdrie
- Airdrie Meadows
- Bayside
- Baysprings
- Bayview
- Big Springs
- Buffalo Rub
- Canals
- Chinook Gate
- Cobblestone Creek
- Coopers Crossing
- Downtown
- East Lake Industrial
- Edgewater
- Edmonton Trail
- Fairways
- Gateway
- Hillcrest
- Jensen
- Key Ranch
- Kings Heights
- Kingsview Industrial Park
- Lanark
- Luxstone
- Meadowbrook
- Midtown
- Morningside
- Prairie Springs
- Ravenswood
- Reunion
- Ridgegate
- Sagewood
- Sawgrass Park
- Sierra Springs
- South Point
- South Windsong
- Southwinds
- Stonegate
- Summerhill
- The Village
- Thorburn
- Wildflower
- Williamstown
- Willowbrook
- Windsong
- Woodside
- Yankee Valley Crossing
Property Summary
- Located in the Coopers Crossing subdivision, 102 Cooperstown Lane SW Airdrie AB is a Single Family for sale in Airdrie, AB, T4B 0Z9. It is listed for $1,049,000 and features 4 beds, 4 baths, and has approximately 2,844 square feet of living space, and was originally constructed in 2011. The current price per square foot is $369. The average price per square foot for Single Family listings in Airdrie is $367. The average listing price for Single Family in Airdrie is $641,635. To schedule a showing of MLS#a2255078 at 102 Cooperstown Lane SW in Airdrie, AB, contact your ReMax Mountain View – Rob Johnstone agent at 403-730-2330.
Similar Listings Nearby

102 Cooperstown Lane SW
Airdrie, AB


