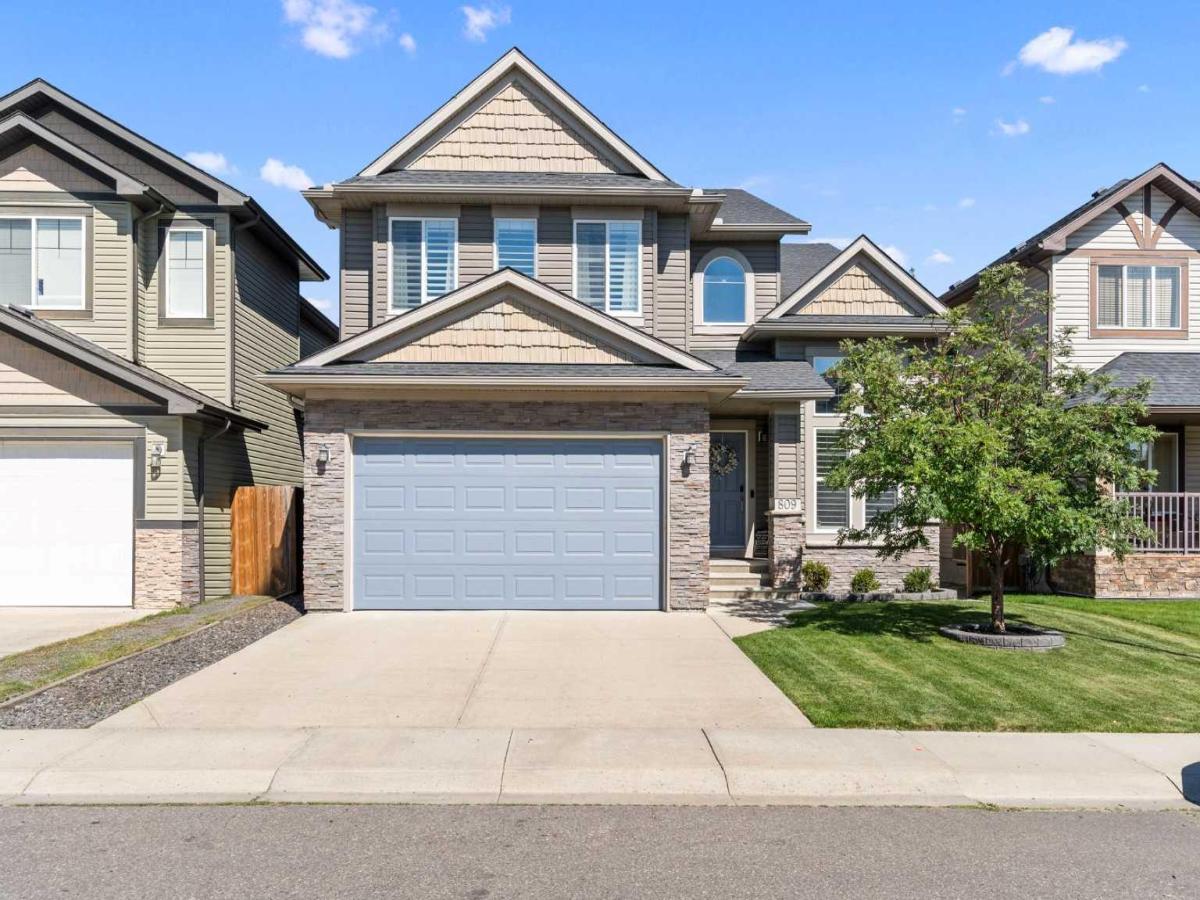Welcome to this exceptional executive home offering nearly 4,000 sq. ft. of beautifully designed living space across three levels, perfectly located in a highly desirable community with creekside pathways, parks, schools, shopping, restaurants, and transit all close by. The main floor boasts an impressive open-concept layout with 9’ ceilings, site-finished hardwood, and custom shutters throughout. The chef’s kitchen is a true showstopper, featuring a gas stove, massive island with seating, abundant cabinetry, and a large walk-through pantry that connects to an oversized mudroom. The generous dining area flows seamlessly into the expansive living room with a cozy gas fireplace. A private main-floor office provides the perfect work-from-home space. Upstairs, the luxurious primary suite is a retreat of its own, offering room for a sitting area, a spa-inspired ensuite, and a walk-in closet the size of a bedroom. Two additional oversized bedrooms—each with their own walk-in closets—plus a spacious bonus room with another fireplace and beautiful open railings overlooking the main floor complete the upper level. The fully finished basement is built for entertaining, featuring a custom wet bar with dishwasher and extra storage, a spacious rec room with a third fireplace, and plenty of space for gatherings. A pool table is already in place, making it the ultimate hangout spot for game nights and fun with friends. A fourth bedroom and full bathroom, all completed by the builder, round out this level with professional quality. Step outside to your private backyard oasis with mature trees, a deck, patio, gazebo, and hot tub—an ideal extension of your entertaining space. Additional highlights include central air conditioning, high-efficiency furnace and hot water tanks, and a heated garage. Set on a quiet street yet close to everything, this immaculate home truly has it all—space, style, and an entertainer’s lifestyle.
Current real estate data for Single Family in Airdrie as of Oct 29, 2025
465
Single Family Listed
51
Avg DOM
367
Avg $ / SqFt
$641,635
Avg List Price
Property Details
Price:
$899,900
MLS #:
A2265373
Status:
Active
Beds:
4
Baths:
4
Type:
Single Family
Subtype:
Detached
Subdivision:
Canals
Listed Date:
Oct 18, 2025
Finished Sq Ft:
2,795
Lot Size:
4,520 sqft / 0.10 acres (approx)
Year Built:
2008
Schools
Interior
Appliances
Central Air Conditioner, Dishwasher, Dryer, Garage Control(s), Gas Stove, Microwave, Range Hood, Refrigerator, Washer, Window Coverings
Basement
Finished, Full
Bathrooms Full
3
Bathrooms Half
1
Laundry Features
Main Level
Exterior
Exterior Features
BBQ gas line, Private Yard, Rain Gutters
Lot Features
Back Yard, Few Trees, Front Yard, Landscaped, Low Maintenance Landscape, Rectangular Lot, Street Lighting
Parking Features
Double Garage Attached, Heated Garage, Insulated
Parking Total
4
Patio And Porch Features
Deck, Patio
Roof
Asphalt Shingle
Financial
Map
Contact Us
Mortgage Calculator
Community
- Address809 Canoe Green SW Airdrie AB
- SubdivisionCanals
- CityAirdrie
- CountyAirdrie
- Zip CodeT4B 3K6
Subdivisions in Airdrie
- Airdrie Meadows
- Bayside
- Baysprings
- Bayview
- Big Springs
- Buffalo Rub
- Canals
- Chinook Gate
- Cobblestone Creek
- Coopers Crossing
- Downtown
- East Lake Industrial
- Edgewater
- Edmonton Trail
- Fairways
- Gateway
- Hillcrest
- Jensen
- Key Ranch
- Kings Heights
- Kingsview Industrial Park
- Lanark
- Luxstone
- Meadowbrook
- Midtown
- Morningside
- Prairie Springs
- Ravenswood
- Reunion
- Ridgegate
- Sagewood
- Sawgrass Park
- Sierra Springs
- South Point
- South Windsong
- Southwinds
- Stonegate
- Summerhill
- The Village
- Thorburn
- Wildflower
- Williamstown
- Willowbrook
- Windsong
- Woodside
- Yankee Valley Crossing
Property Summary
- Located in the Canals subdivision, 809 Canoe Green SW Airdrie AB is a Single Family for sale in Airdrie, AB, T4B 3K6. It is listed for $899,900 and features 4 beds, 4 baths, and has approximately 2,795 square feet of living space, and was originally constructed in 2008. The current price per square foot is $322. The average price per square foot for Single Family listings in Airdrie is $367. The average listing price for Single Family in Airdrie is $641,635. To schedule a showing of MLS#a2265373 at 809 Canoe Green SW in Airdrie, AB, contact your ReMax Mountain View – Rob Johnstone agent at 403-730-2330.
Similar Listings Nearby

809 Canoe Green SW
Airdrie, AB


