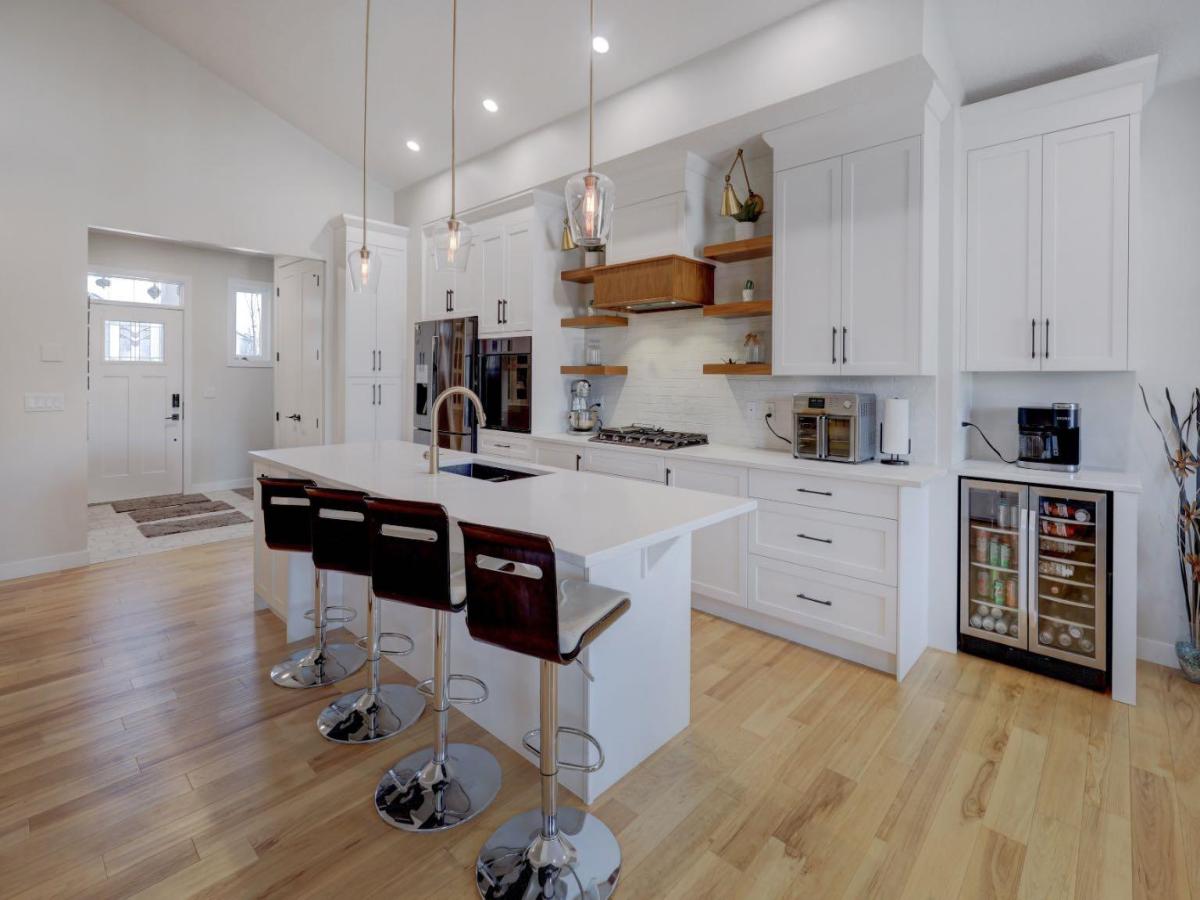Beautifully Upgraded Bungalow on the Canals! This rare 4 bedroom, 4 bathroom home with a main floor office offers over 3000sqft of thoughtfully designed living space and a desirable west facing backyard overlooking the water. Step inside to find soaring vaulted ceilings, expansive windows that capture the canal views, warm hardwood floors, custom lighting and an abundance of built-in’s throughout. the freshly painted main floor showcases a dream kitchen with quartz countertops, SS appliance package, a statement hood fan, large Island, walk in pantry plus an additional wall pantry. The open concept design flows seamlessly into the dinning and living areas, while patio doors lead to the spacious upper deck complete with gas and water lines. The primary retreat enjoys peaceful canal views, double door entry, walk in closet and a luxurious 5pc ensuite. Another bedroom, a full bathroom, custom mud room and an upgraded laundry room with new cabinetry, pull out racks and countertop compete the main level. The fully finished lower level is perfect for entertaining or relaxing, featuring a large Rec room with wet bar, west facing windows and walkout access to the covered patio and fire pit area. Two additional bedrooms are located downstairs including one with a private ensuite, plus a versatile flex room with barn doors, ideal for a gym, office or hobby space. Upgrades includes new appliances, some new cabinetry throughout, main floor lighting and LED pot lights, new A/C, new water softener and more! This Canal front property combines modern updates with exceptional functionality and is an absolute must see! Book a showing today
Current real estate data for Single Family in Airdrie as of Jan 12, 2026
274
Single Family Listed
60
Avg DOM
364
Avg $ / SqFt
$648,549
Avg List Price
Property Details
Price:
$924,900
MLS #:
A2277148
Status:
Active
Beds:
4
Baths:
4
Type:
Single Family
Subtype:
Detached
Subdivision:
Bayview
Listed Date:
Jan 9, 2026
Finished Sq Ft:
1,579
Lot Size:
5,080 sqft / 0.12 acres (approx)
Year Built:
2018
Schools
Interior
Appliances
Bar Fridge, Built- In Gas Range, Built- In Oven, Dishwasher, Dryer, Garage Control(s), Garburator, Humidifier, Refrigerator, Washer, Window Coverings
Basement
Full
Bathrooms Full
4
Laundry Features
Laundry Room, Main Level
Exterior
Exterior Features
Balcony, Fire Pit
Lot Features
Back Yard, Backs on to Park/Green Space, Cul- De- Sac, Greenbelt, Landscaped, Pie Shaped Lot, Waterfront
Parking Features
Double Garage Attached
Parking Total
4
Patio And Porch Features
Balcony(s), Patio
Roof
Asphalt
Financial
Map
Contact Us
Mortgage Calculator
Community
- Address198 Bayview Circle SW Airdrie AB
- SubdivisionBayview
- CityAirdrie
- CountyAirdrie
- Zip CodeT4B 5A7
Subdivisions in Airdrie
- Airdrie Meadows
- Bayside
- Baysprings
- Bayview
- Big Springs
- Buffalo Rub
- Canals
- Chinook Gate
- Cobblestone Creek
- Coopers Crossing
- Downtown
- East Lake Industrial
- Edgewater
- Edmonton Trail
- Fairways
- Gateway
- Hillcrest
- Jensen
- Key Ranch
- Kings Heights
- Kingsview Industrial Park
- Lanark
- Luxstone
- Meadowbrook
- Midtown
- Morningside
- Prairie Springs
- Ravenswood
- Reunion
- Ridgegate
- Sagewood
- Sawgrass Park
- Sierra Springs
- South Point
- South Windsong
- Southwinds
- Stonegate
- Summerhill
- The Village
- Thorburn
- Wildflower
- Williamstown
- Willowbrook
- Windsong
- Woodside
- Yankee Valley Crossing
Property Summary
- Located in the Bayview subdivision, 198 Bayview Circle SW Airdrie AB is a Single Family for sale in Airdrie, AB, T4B 5A7. It is listed for $924,900 and features 4 beds, 4 baths, and has approximately 1,579 square feet of living space, and was originally constructed in 2018. The current price per square foot is $586. The average price per square foot for Single Family listings in Airdrie is $364. The average listing price for Single Family in Airdrie is $648,549. To schedule a showing of MLS#a2277148 at 198 Bayview Circle SW in Airdrie, AB, contact your ReMax Mountain View – Rob Johnstone agent at 403-730-2330.
Similar Listings Nearby

198 Bayview Circle SW
Airdrie, AB


