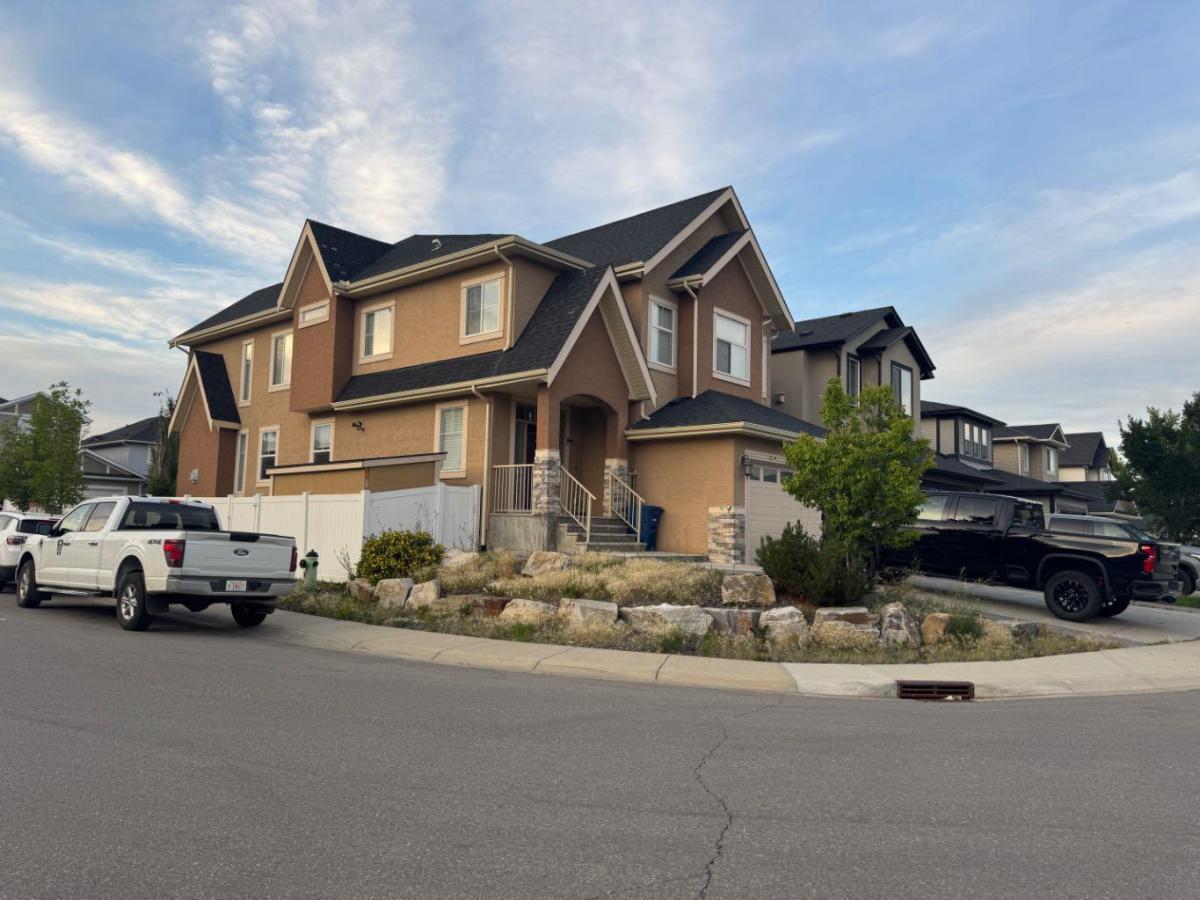Your dream home is waiting for you in one of Airdrie’s most desirable neighborhoods: Baysprings. This corner lot is equipped with a beautiful fenced and landscaped backyard, a deck, patio and a balcony that overlooks the lucious backyard from the upper floor. The double parking attached garage and a spacious drive way park a total of 4 vehicles. Upon entering this gorgeous home, your breath is taken away by the exceptional architecture with its heigh ceilings and open floor plan. Starting with the spacious foyer that leads into the massive living room with large windows allowing natural light into the space. The main floor continuous on to a rich and beautiful kitchen and dining area. So much space to entertain and enjoy! The main floor also features a good sized bedroom. The family room is located on the spacious upper level where you will find 2 bedrooms aside from the master bedroom, a 4pc bathroom and a 5pc ensuite bathroom and the laundry room. The convenience of having the laundry room with excellent washer and dryers is priceless! A fully finished basement with a separate entrance is well designed and very spacious. It offers more entertainment space or recreational space – whatever you need it to be! This home will offer you optimal functionality: separation of living, private, guest and service areas. And it is located in Baysprings – close to countless amenities and 3 parks including a splash park and bike park. You do not want to miss out on this amazing deal for a mansion of your dreams. Book your showing today!
Current real estate data for Single Family in Airdrie as of Sep 18, 2025
478
Single Family Listed
44
Avg DOM
373
Avg $ / SqFt
$653,200
Avg List Price
Property Details
Price:
$989,000
MLS #:
A2246488
Status:
Active
Beds:
6
Baths:
4
Type:
Single Family
Subtype:
Detached
Subdivision:
Baysprings
Listed Date:
Aug 7, 2025
Finished Sq Ft:
2,646
Lot Size:
4,940 sqft / 0.11 acres (approx)
Year Built:
2015
Schools
Interior
Appliances
Dishwasher, E N E R G Y S T A R Qualified Dishwasher, Gas Stove, Range Hood, Refrigerator, Washer/ Dryer Stacked, Window Coverings
Basement
Full, Walk- Up To Grade
Bathrooms Full
4
Laundry Features
Upper Level
Exterior
Exterior Features
Balcony, Garden, Private Yard
Lot Features
Back Yard, Corner Lot, Landscaped
Parking Features
Double Garage Attached
Parking Total
4
Patio And Porch Features
Deck, Patio, Porch
Roof
Asphalt Shingle
Financial
Map
Contact Us
Mortgage Calculator
Community
- Address2368 Baysprings Park SW Airdrie AB
- SubdivisionBaysprings
- CityAirdrie
- CountyAirdrie
- Zip CodeT4B 3X8
Subdivisions in Airdrie
- Airdrie Meadows
- Bayside
- Baysprings
- Bayview
- Big Springs
- Buffalo Rub
- Canals
- Chinook Gate
- Cobblestone Creek
- Coopers Crossing
- Downtown
- East Lake Industrial
- Edgewater
- Edmonton Trail
- Fairways
- Gateway
- Hillcrest
- Jensen
- Key Ranch
- Kings Heights
- Kingsview Industrial Park
- Lanark
- Luxstone
- Meadowbrook
- Midtown
- Morningside
- Prairie Springs
- Ravenswood
- Reunion
- Ridgegate
- Sagewood
- Sawgrass Park
- Sierra Springs
- South Point
- South Windsong
- Southwinds
- Stonegate
- Summerhill
- The Village
- Thorburn
- Wildflower
- Williamstown
- Willowbrook
- Windsong
- Woodside
- Yankee Valley Crossing
Property Summary
- Located in the Baysprings subdivision, 2368 Baysprings Park SW Airdrie AB is a Single Family for sale in Airdrie, AB, T4B 3X8. It is listed for $989,000 and features 6 beds, 4 baths, and has approximately 2,646 square feet of living space, and was originally constructed in 2015. The current price per square foot is $374. The average price per square foot for Single Family listings in Airdrie is $373. The average listing price for Single Family in Airdrie is $653,200. To schedule a showing of MLS#a2246488 at 2368 Baysprings Park SW in Airdrie, AB, contact your ReMax Mountain View – Rob Johnstone agent at 403-730-2330.
Similar Listings Nearby

2368 Baysprings Park SW
Airdrie, AB


