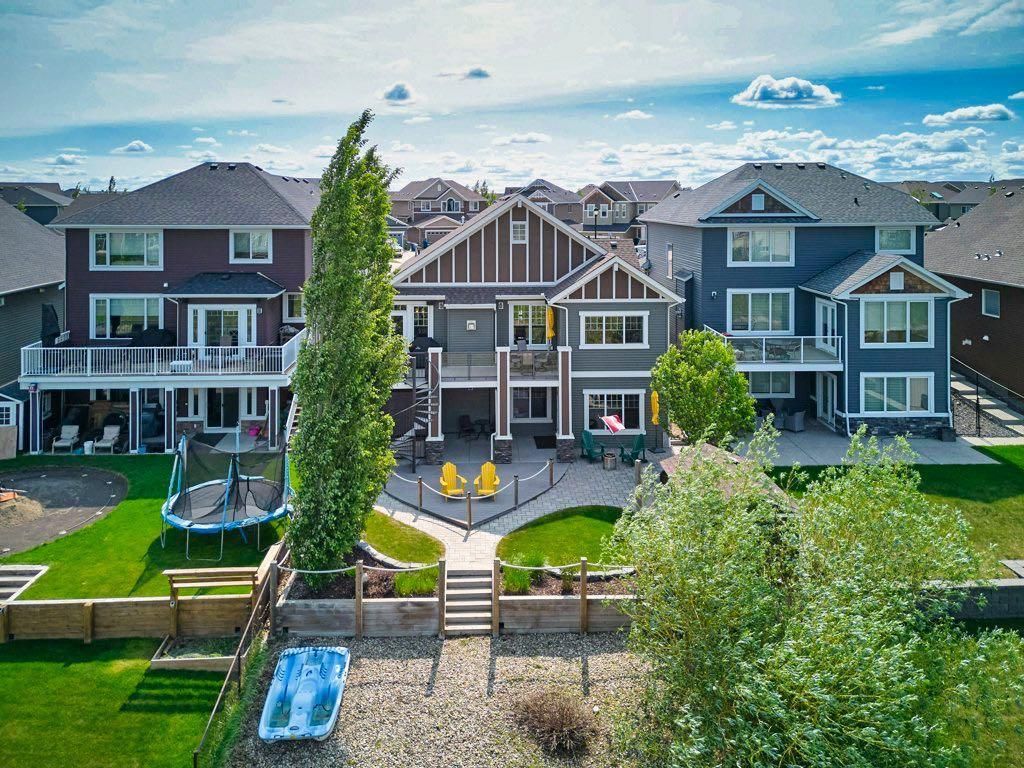NEW Price on this upgraded McKee Homes 4-BEDROOM + DEN BUNGALOW in BAYSIDE offers CANAL-FRONT living with a WEST-FACING backyard built for all-season enjoyment. Over 1,500 SQ FT on the MAIN FLOOR features vaulted ceilings, newly redone HARDWOOD floors, and a floor-to-ceiling stone FIREPLACE with CUSTOM BUILT-INS. A FRONT OFFICE makes working from home easy with a 2-piece bath next door, while the MAIN-FLOOR MASTER overlooks the water with a 5-piece-ensuite w/ in-floor heating and walk-in closet. The KITCHEN includes UPGRADED APPLIANCES such as a BOSCH dishwasher, plus BUILT-IN AUDIO wired throughout the home. The DEVELOPED WALKOUT adds another 1,462 SQ FT with 3 BEDROOMS, full bath w/ in-floor heating, a second fireplace, wet-bar, and a SOUND-INSULATED room—ideal for a musician, gamer or movie enthusiast. The HEATED TRIPLE GARAGE provides space for a FULL-SIZED TRUCK, SUV, and WORKSHOP/Storage! Recent upgrades include matte finished HARDWOOD floors, dual TRANE FURNACES, CENTRAL A/C, and TANKLESS hot water. Outside, enjoy a NAUTICAL-THEMED YARD with retractable awnings, hot tub, custom lighting, and mature landscaping, leading to the waters edge. Lifestyle, location, and upgrades combined here. WATERFRONT homes in BAYSIDE are RARE—book your private showing today!
Current real estate data for Single Family in Airdrie as of Oct 29, 2025
465
Single Family Listed
51
Avg DOM
367
Avg $ / SqFt
$641,635
Avg List Price
Property Details
Price:
$949,900
MLS #:
A2250989
Status:
Active
Beds:
4
Baths:
3
Type:
Single Family
Subtype:
Detached
Subdivision:
Bayside
Listed Date:
Aug 23, 2025
Finished Sq Ft:
1,508
Lot Size:
7,188 sqft / 0.17 acres (approx)
Year Built:
2012
Schools
Interior
Appliances
Bar Fridge, Central Air Conditioner, Dishwasher, Electric Range, Garage Control(s), Microwave, Oven- Built- In, Range Hood, Refrigerator, Washer/Dryer, Window Coverings
Basement
Finished, Full, Walk- Out To Grade
Bathrooms Full
2
Bathrooms Half
1
Laundry Features
Main Level
Exterior
Exterior Features
Other
Lot Features
Back Yard, Front Yard, Gentle Sloping, Landscaped, Lawn, Rectangular Lot, Underground Sprinklers, Waterfront
Parking Features
Concrete Driveway, Double Garage Attached, Driveway, Garage Faces Front, Heated Garage, Insulated, Tandem, Triple Garage Attached
Parking Total
5
Patio And Porch Features
Awning(s), Deck, Front Porch, Patio, See Remarks
Roof
Asphalt Shingle
Financial
Map
Contact Us
Mortgage Calculator
Community
- Address2413 Bayside Circle SW Airdrie AB
- SubdivisionBayside
- CityAirdrie
- CountyAirdrie
- Zip CodeT4B 0V3
Subdivisions in Airdrie
- Airdrie Meadows
- Bayside
- Baysprings
- Bayview
- Big Springs
- Buffalo Rub
- Canals
- Chinook Gate
- Cobblestone Creek
- Coopers Crossing
- Downtown
- East Lake Industrial
- Edgewater
- Edmonton Trail
- Fairways
- Gateway
- Hillcrest
- Jensen
- Key Ranch
- Kings Heights
- Kingsview Industrial Park
- Lanark
- Luxstone
- Meadowbrook
- Midtown
- Morningside
- Prairie Springs
- Ravenswood
- Reunion
- Ridgegate
- Sagewood
- Sawgrass Park
- Sierra Springs
- South Point
- South Windsong
- Southwinds
- Stonegate
- Summerhill
- The Village
- Thorburn
- Wildflower
- Williamstown
- Willowbrook
- Windsong
- Woodside
- Yankee Valley Crossing
Property Summary
- Located in the Bayside subdivision, 2413 Bayside Circle SW Airdrie AB is a Single Family for sale in Airdrie, AB, T4B 0V3. It is listed for $949,900 and features 4 beds, 3 baths, and has approximately 1,508 square feet of living space, and was originally constructed in 2012. The current price per square foot is $630. The average price per square foot for Single Family listings in Airdrie is $367. The average listing price for Single Family in Airdrie is $641,635. To schedule a showing of MLS#a2250989 at 2413 Bayside Circle SW in Airdrie, AB, contact your ReMax Mountain View – Rob Johnstone agent at 403-730-2330.
Similar Listings Nearby

2413 Bayside Circle SW
Airdrie, AB


