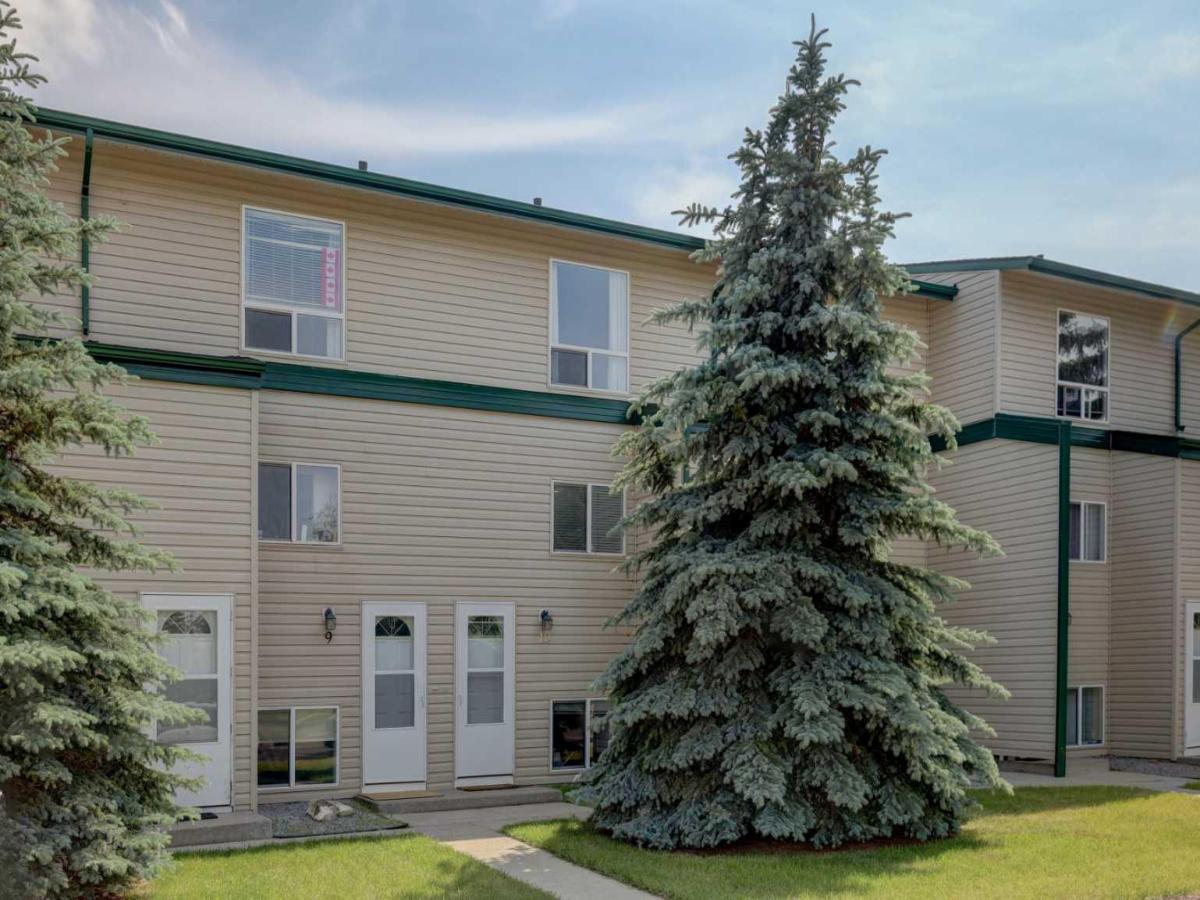Super cute 2 Bedroom unit with quick possession available! Located close to downtown and all amenities and directly across from a park/playground. This unit has been refreshed with lighting, kitchen appliances, countertops, washer and dryer, paint and some flooring as well! From your kitchen you have a full view of the playground across the street! The living room faces south so there is lots of natural light and access to the rear deck and yard, then out to your storage unit attached to the carport! What a bonus to be able to keep your vehicle protected from the elements! The bedrooms are roomy with space for a king sized bed in either room. Your condo fees include everything except your electricity and internet. You are in walking distance to schools, restaurants and health clinics/services, shopping and more. Easy access to HWY 1. This is affordable living located only 25 minutes from Calgary if you are a commuter. Strathmore has many services and shopping available, plus there are recreational facilities including ice rinks, indoor swimming, indoor walking track/rec center and there are always activities going on in the community. This is a great option as a first time buyer or investors. There are many new businesses in Strathmore and more employment opportunities. CGC (Gypsum plant) is a 20 minute drive to the SW. Home construction continues to grow. Come be a part of this thriving community!
Current real estate data for Condo in Strathmore as of Oct 13, 2025
23
Condo Listed
51
Avg DOM
319
Avg $ / SqFt
$305,047
Avg List Price
Property Details
Price:
$239,900
MLS #:
A2234486
Status:
Active
Beds:
2
Baths:
1
Type:
Condo
Subtype:
Row/Townhouse
Subdivision:
Westmount_Strathmore
Listed Date:
Jun 26, 2025
Finished Sq Ft:
923
Lot Size:
913 sqft / 0.02 acres (approx)
Year Built:
1976
Schools
Interior
Appliances
Dishwasher, Dryer, Electric Stove, Range Hood, Refrigerator, Washer, Window Coverings
Basement
None
Bathrooms Full
1
Laundry Features
In Hall
Pets Allowed
Restrictions
Exterior
Exterior Features
Other
Lot Features
Back Yard
Parking Features
Carport
Parking Total
2
Patio And Porch Features
Deck
Roof
Asphalt Shingle
Stories Total
2
Financial
Map
Contact Us
Mortgage Calculator
Community
- Address10, 707 Westmount Drive Strathmore AB
- SubdivisionWestmount_Strathmore
- CityStrathmore
- CountyWheatland County
- Zip CodeT1P 1A9
Subdivisions in Strathmore
- Aspen Creek
- Brentwood Business Park
- Brentwood_Strathmore
- Cambridge Glen
- Crystal Ridge
- Downtown_Strathmore
- Edgefield
- Grande Pointe Estates
- Green Meadow
- Hillview Estates
- Lakewood
- Maplewood
- Orchard Business Park
- Parkwood
- Ranch Estates
- Strathaven
- Strathmore Lakes Estates
- The Ranch_Strathmore
- Westmount_Strathmore
- Wildflower
Property Summary
- Located in the Westmount_Strathmore subdivision, 10, 707 Westmount Drive Strathmore AB is a Condo for sale in Strathmore, AB, T1P 1A9. It is listed for $239,900 and features 2 beds, 1 baths, and has approximately 923 square feet of living space, and was originally constructed in 1976. The current price per square foot is $260. The average price per square foot for Condo listings in Strathmore is $319. The average listing price for Condo in Strathmore is $305,047. To schedule a showing of MLS#a2234486 at 10, 707 Westmount Drive in Strathmore, AB, contact your ReMax Mountain View – Rob Johnstone agent at 403-730-2330.
Similar Listings Nearby

10, 707 Westmount Drive
Strathmore, AB


