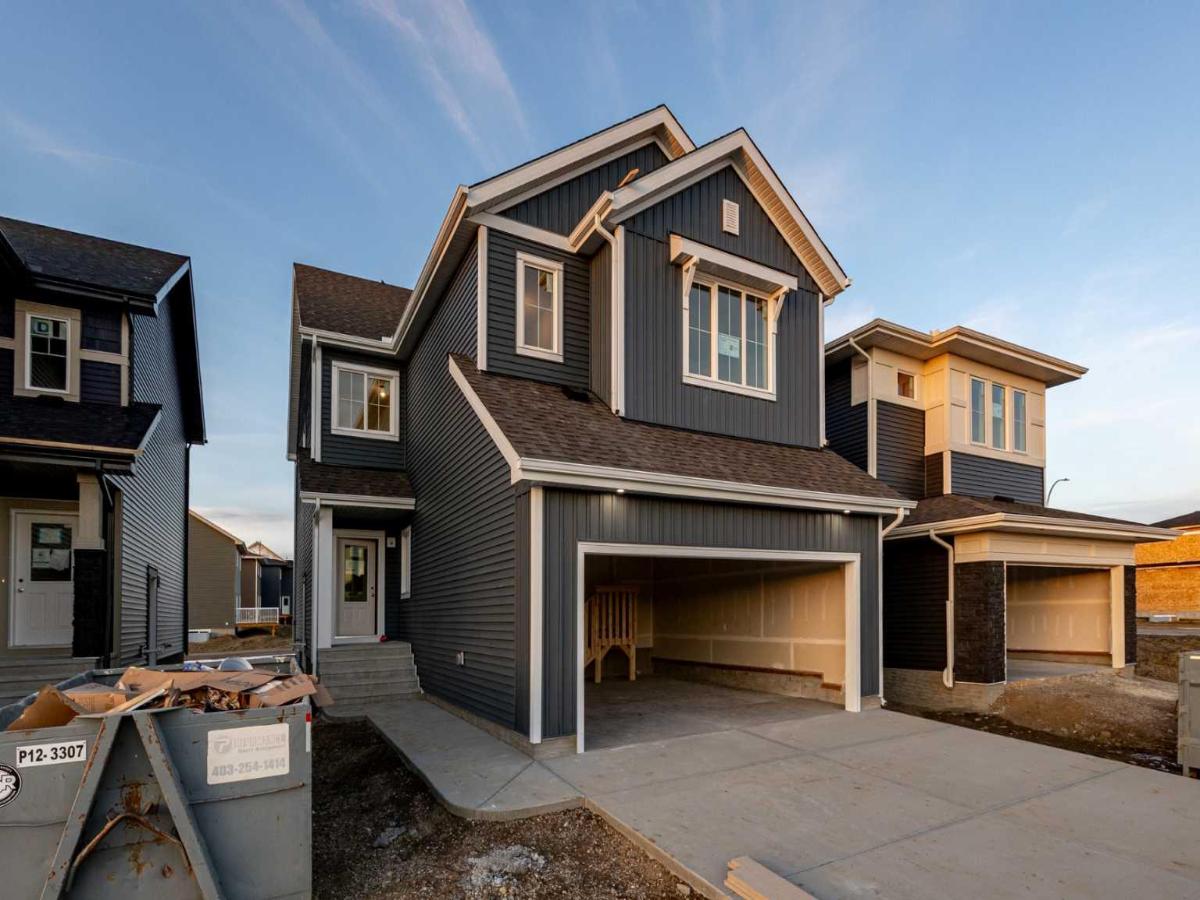Located in The Ranch, one of Strathmore’s most sought-after new communities, residents will love the small-town charm, scenic surroundings, and quick access to schools, shopping, and parks. Experience the perfect blend of style, space, and serenity with The Fulton by Akash Homes, a stylish and functional home designed for modern living. This spacious 2225 sq ft two-storey offers 3 bedrooms, 2.5 bathrooms, and an open-concept layout perfect for everyday life and entertaining. The main floor features 9’ ceilings with an open-to-below design, laminate flooring, and a bright kitchen complete with quartz countertops, soft-close cabinetry, and a walk-through pantry that connects to a convenient mudroom. Upstairs, enjoy a central bonus room, laundry area, and generously sized bedrooms, including a primary suite with a walk-in closet and an ensuite with dual sinks and a glass shower. With thoughtful details, designer finishes, and plenty of natural light throughout, the Fulton delivers comfort, style, and value in every square foot. **PLEASE NOTE** PICTURES ARE OF SHOW HOME' ACTUAL HOME, PLANS, FIXTURES, AND FINISHES MAY VARY AND ARE SUBJECT TO AVAILABILITY/CHANGES. HOME IS UNDER CONSTRUCTION.
Current real estate data for Single Family in Strathmore as of Jan 12, 2026
64
Single Family Listed
64
Avg DOM
367
Avg $ / SqFt
$584,048
Avg List Price
Property Details
Price:
$589,900
MLS #:
A2267930
Status:
Active
Beds:
3
Baths:
3
Type:
Single Family
Subtype:
Detached
Subdivision:
The Ranch_Strathmore
Listed Date:
Nov 4, 2025
Finished Sq Ft:
2,225
Lot Size:
4,154 sqft / 0.10 acres (approx)
Year Built:
2025
Schools
Interior
Appliances
None
Basement
Full
Bathrooms Full
2
Bathrooms Half
1
Laundry Features
Laundry Room, See Remarks, Upper Level
Exterior
Exterior Features
None, Other
Lot Features
Rectangular Lot, See Remarks, Street Lighting
Outbuildings
None
Parking Features
Double Garage Attached
Parking Total
2
Patio And Porch Features
Deck, See Remarks
Roof
Asphalt Shingle
Financial
Map
Contact Us
Mortgage Calculator
Community
- Address510 Ranch Green Strathmore AB
- SubdivisionThe Ranch_Strathmore
- CityStrathmore
- CountyWheatland County
- Zip CodeT1P2H9
Subdivisions in Strathmore
- Aspen Creek
- Brentwood Business Park
- Brentwood_Strathmore
- Cambridge Glen
- Crystal Ridge
- Downtown_Strathmore
- Edgefield
- Grande Pointe Estates
- Green Meadow
- Hillview Estates
- Lakewood
- Maplewood
- Orchard Business Park
- Parkwood
- Ranch Estates
- Strathaven
- Strathmore Lakes Estates
- The Ranch_Strathmore
- Westmount_Strathmore
- Wildflower
Property Summary
- Located in the The Ranch_Strathmore subdivision, 510 Ranch Green Strathmore AB is a Single Family for sale in Strathmore, AB, T1P2H9. It is listed for $589,900 and features 3 beds, 3 baths, and has approximately 2,225 square feet of living space, and was originally constructed in 2025. The current price per square foot is $265. The average price per square foot for Single Family listings in Strathmore is $367. The average listing price for Single Family in Strathmore is $584,048. To schedule a showing of MLS#a2267930 at 510 Ranch Green in Strathmore, AB, contact your ReMax Mountain View – Rob Johnstone agent at 403-730-2330.
Similar Listings Nearby

510 Ranch Green
Strathmore, AB


