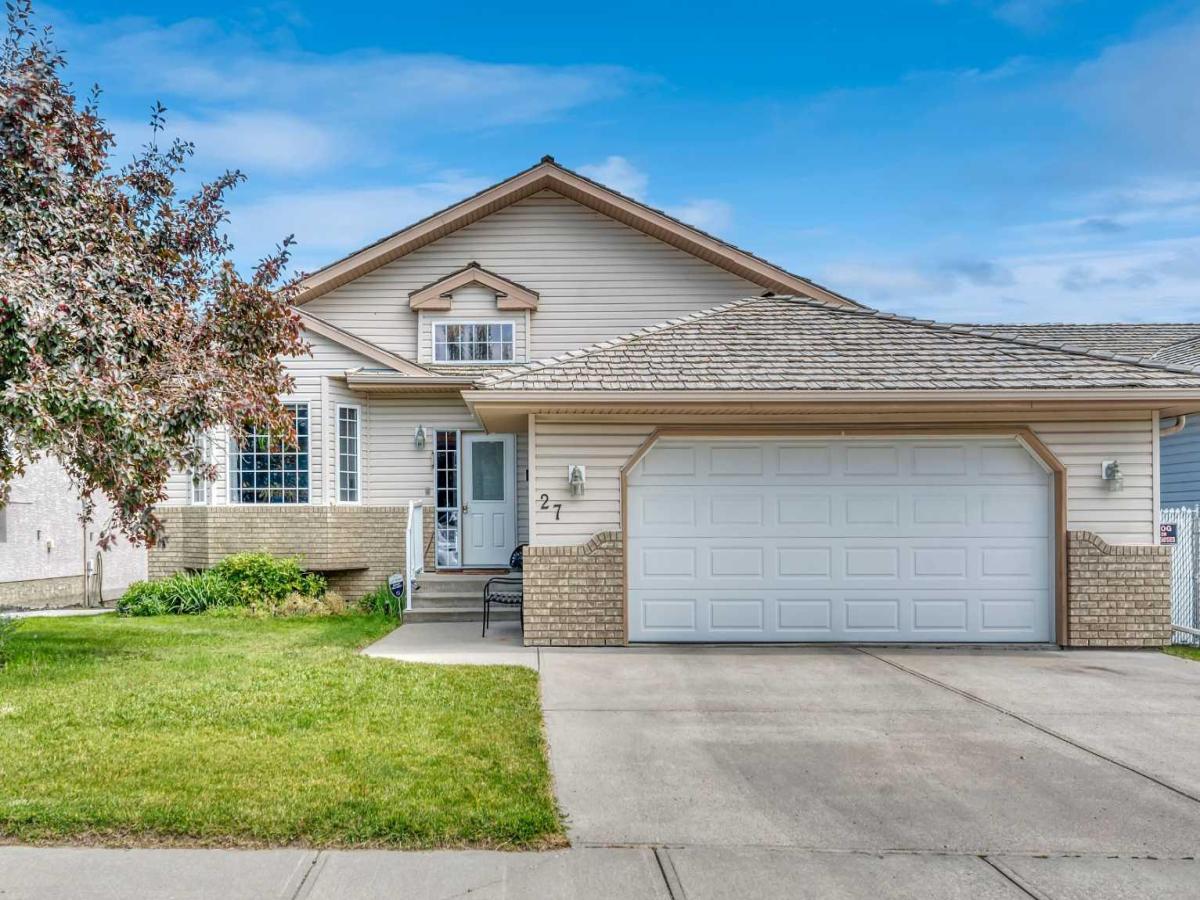**Beautifully Finished Bungalow in Strathmore Lakes – Move-In Ready!**
This **fully finished bungalow home** is designed for both comfort and style, offering an **open-concept layout** that’s perfect for today’s lifestyle. Ideally located in the highly sought-after **Strathmore Lakes community**, this home has all the features you’re looking for!
Inside, you’ll love the **oversized kitchen** with a large eating-bar island, perfect for family meals and entertaining. The **bright, open living room** includes a cozy fireplace, creating a welcoming atmosphere. With **spacious bedrooms** throughout, a **main floor den**, and **three full bathrooms**, there’s plenty of room for everyone. The **fully finished basement** includes a family room with a **games area**, making it ideal for gatherings and relaxation.
Step outside to enjoy a **landscaped and fenced yard** that’s ready for summer BBQs, kids, or pets. This home truly has it all – space, style, and a location that can’t be beat.
?? **Key Features:**
* Fully finished with open-concept design
* Oversized kitchen with large island eating bar
* Bright living room with fireplace
* Main floor den + oversized bedrooms
* 3 full bathrooms + family/games room in basement
* Landscaped &' fenced yard
* Prime location in Strathmore Lakes
? This home is **move-in ready** and waiting for you. Don’t miss your chance – book a showing today!
—
This **fully finished bungalow home** is designed for both comfort and style, offering an **open-concept layout** that’s perfect for today’s lifestyle. Ideally located in the highly sought-after **Strathmore Lakes community**, this home has all the features you’re looking for!
Inside, you’ll love the **oversized kitchen** with a large eating-bar island, perfect for family meals and entertaining. The **bright, open living room** includes a cozy fireplace, creating a welcoming atmosphere. With **spacious bedrooms** throughout, a **main floor den**, and **three full bathrooms**, there’s plenty of room for everyone. The **fully finished basement** includes a family room with a **games area**, making it ideal for gatherings and relaxation.
Step outside to enjoy a **landscaped and fenced yard** that’s ready for summer BBQs, kids, or pets. This home truly has it all – space, style, and a location that can’t be beat.
?? **Key Features:**
* Fully finished with open-concept design
* Oversized kitchen with large island eating bar
* Bright living room with fireplace
* Main floor den + oversized bedrooms
* 3 full bathrooms + family/games room in basement
* Landscaped &' fenced yard
* Prime location in Strathmore Lakes
? This home is **move-in ready** and waiting for you. Don’t miss your chance – book a showing today!
—
Current real estate data for Single Family in Strathmore as of Sep 08, 2025
76
Single Family Listed
49
Avg DOM
375
Avg $ / SqFt
$611,364
Avg List Price
Property Details
Price:
$569,000
MLS #:
A2250676
Status:
Pending
Beds:
2
Baths:
3
Type:
Single Family
Subtype:
Detached
Subdivision:
Strathmore Lakes Estates
Listed Date:
Aug 22, 2025
Finished Sq Ft:
1,305
Lot Size:
5,500 sqft / 0.13 acres (approx)
Year Built:
1998
Schools
Interior
Appliances
Dishwasher, Dryer, Electric Stove, Garage Control(s), Microwave Hood Fan, Refrigerator, Washer, Window Coverings
Basement
Finished, Full
Bathrooms Full
3
Laundry Features
Main Level
Exterior
Exterior Features
Dog Run, Private Yard
Lot Features
Back Lane, Landscaped, Rectangular Lot
Parking Features
Double Garage Attached, Front Drive, Garage Door Opener
Parking Total
4
Patio And Porch Features
Deck
Roof
Pine Shake
Financial
Map
Contact Us
Mortgage Calculator
Community
- Address27 Strathmore Lakes Way Strathmore AB
- SubdivisionStrathmore Lakes Estates
- CityStrathmore
- CountyWheatland County
- Zip CodeT1P 1L7
Subdivisions in Strathmore
- Aspen Creek
- Brentwood Business Park
- Brentwood_Strathmore
- Cambridge Glen
- Crystal Ridge
- Downtown_Strathmore
- Edgefield
- Grande Pointe Estates
- Green Meadow
- Hillview Estates
- Lakewood
- Maplewood
- Orchard Business Park
- Parkwood
- Ranch Estates
- Strathaven
- Strathmore Lakes Estates
- The Ranch_Strathmore
- Westmount_Strathmore
- Wildflower
Property Summary
- Located in the Strathmore Lakes Estates subdivision, 27 Strathmore Lakes Way Strathmore AB is a Single Family for sale in Strathmore, AB, T1P 1L7. It is listed for $569,000 and features 2 beds, 3 baths, and has approximately 1,305 square feet of living space, and was originally constructed in 1998. The current price per square foot is $436. The average price per square foot for Single Family listings in Strathmore is $375. The average listing price for Single Family in Strathmore is $611,364. To schedule a showing of MLS#a2250676 at 27 Strathmore Lakes Way in Strathmore, AB, contact your ReMax Mountain View – Rob Johnstone agent at 403-730-2330.
Similar Listings Nearby

27 Strathmore Lakes Way
Strathmore, AB


