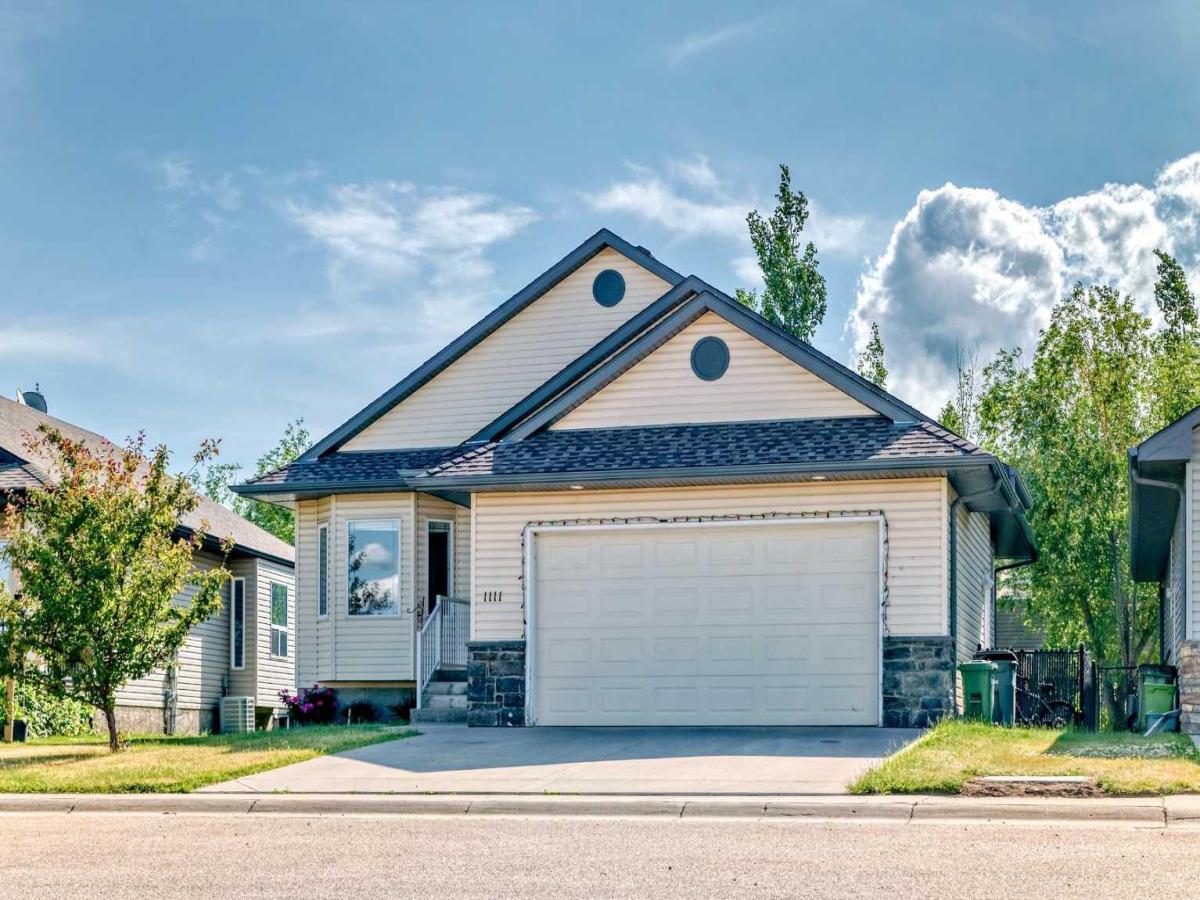WELCOME TO YOUR NEW CHAPTER! Discover this beautifully appointed fully developed 4-bedroom bungalow situated conveniently near a serene park and picturesque lake. OVER 2400 SQ FT OF LIVING SPACE IN STRATHMORE LAKES ESTATES!! As you enter the foyer, you’ll be greeted by an open concept main floor and flooring that enhances the home''s inviting ambiance. Cozy up by the fireplace and enjoy the elegance of granite countertops complemented by the amazing vaulted ceilings. Features You''ll Love.. Luxurious Master Suite: Designed to accommodate a king- sized bed and dressers, the master suite offers a generous bathroom featuring a corner tub, a separate shower, and dual sinks set in a large granite- top vanity. Versatile Second Bedroom: Perfect for guests or as a home office, the second bedroom is thoughtfully designed. Additionally, the lower level includes an office, a family room, and two more spacious bedrooms, creating an ideal environment for family gatherings, workouts, gaming, or movie nights. Every room boasts impressive sizes, ensuring comfort and versatility. 2 additional bedrooms on lower level makes this a perfect 4 bedroom home for any family. OUTDOORS: Step outside to find a covered deck featuring new vinyl flooring, a dog run, and ample space for outdoor play. Enjoy the convenience of walking paths that lead to the nearby park and lake, perfect for leisurely strolls or family outings. ADDITIONAL HIGHLIGHTS: New furnace installed in February 2024, Air conditioning added in 2022, Property boasts a generous 50-foot backyard! With easy access for commuting to the city, this home is a perfect blend of comfort, style, and practicality. Come view this property and envision it as your new place to call home!
Current real estate data for Single Family in Strathmore as of Sep 08, 2025
76
Single Family Listed
49
Avg DOM
375
Avg $ / SqFt
$611,364
Avg List Price
Property Details
Price:
$559,900
MLS #:
A2232032
Status:
Pending
Beds:
4
Baths:
3
Type:
Single Family
Subtype:
Detached
Subdivision:
Strathmore Lakes Estates
Listed Date:
Jun 21, 2025
Finished Sq Ft:
1,317
Lot Size:
5,992 sqft / 0.14 acres (approx)
Year Built:
2006
Schools
Interior
Appliances
Dishwasher, Electric Stove, Garage Control(s), Microwave Hood Fan, Refrigerator, Stove(s), Window Coverings
Basement
Finished, Full
Bathrooms Full
3
Laundry Features
In Basement
Exterior
Exterior Features
Dog Run
Lot Features
Landscaped, Level, On Golf Course, Rectangular Lot
Parking Features
Double Garage Attached, Insulated, Other
Parking Total
4
Patio And Porch Features
None
Roof
Asphalt Shingle
Financial
Map
Contact Us
Mortgage Calculator
Community
- Address1111 Westmount Drive Strathmore AB
- SubdivisionStrathmore Lakes Estates
- CityStrathmore
- CountyWheatland County
- Zip CodeT1P 1Y6
Subdivisions in Strathmore
- Aspen Creek
- Brentwood Business Park
- Brentwood_Strathmore
- Cambridge Glen
- Crystal Ridge
- Downtown_Strathmore
- Edgefield
- Grande Pointe Estates
- Green Meadow
- Hillview Estates
- Lakewood
- Maplewood
- Orchard Business Park
- Parkwood
- Ranch Estates
- Strathaven
- Strathmore Lakes Estates
- The Ranch_Strathmore
- Westmount_Strathmore
- Wildflower
Property Summary
- Located in the Strathmore Lakes Estates subdivision, 1111 Westmount Drive Strathmore AB is a Single Family for sale in Strathmore, AB, T1P 1Y6. It is listed for $559,900 and features 4 beds, 3 baths, and has approximately 1,317 square feet of living space, and was originally constructed in 2006. The current price per square foot is $425. The average price per square foot for Single Family listings in Strathmore is $375. The average listing price for Single Family in Strathmore is $611,364. To schedule a showing of MLS#a2232032 at 1111 Westmount Drive in Strathmore, AB, contact your ReMax Mountain View – Rob Johnstone agent at 403-730-2330.
Similar Listings Nearby

1111 Westmount Drive
Strathmore, AB


