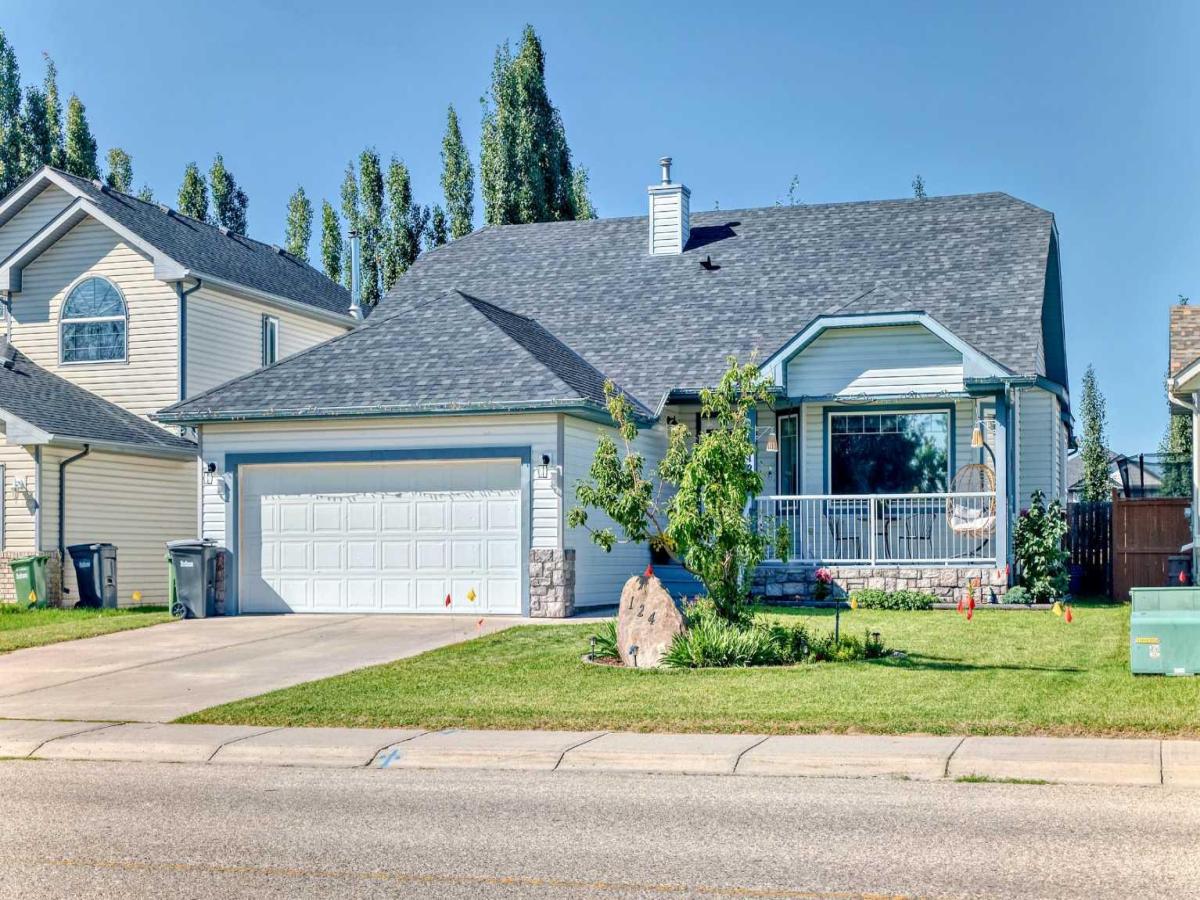Step inside and be impressed by the beautiful updates throughout this home! At the heart of the main floor is a stunning kitchen—a true chef’s delight—featuring plenty of counter space, modern finishes, and an open layout that flows seamlessly into the dining area. Perfect for entertaining or everyday living, this space is bright, welcoming, and designed for both style and function. The main level also offers three spacious bedrooms, including a comfortable primary retreat, with durable vinyl plank flooring and updated finishes throughout. Convenient main floor laundry and the comfort of central air conditioning add even more ease to daily living. New Hot Water Tank September 2025.
The fully finished basement expands your living space with a versatile design that includes a fourth bedroom, a dedicated theatre room for movie nights, and a games/rec area for family fun or entertaining. Step outside to enjoy the spacious backyard, complete with a tiered deck ideal for BBQs, summer gatherings, or simply relaxing outdoors.
With a total of four bedrooms and plenty of living space inside and out, this property is truly move-in ready and combines modern style with everyday comfort. Don’t miss your chance to view this beautiful home!
The fully finished basement expands your living space with a versatile design that includes a fourth bedroom, a dedicated theatre room for movie nights, and a games/rec area for family fun or entertaining. Step outside to enjoy the spacious backyard, complete with a tiered deck ideal for BBQs, summer gatherings, or simply relaxing outdoors.
With a total of four bedrooms and plenty of living space inside and out, this property is truly move-in ready and combines modern style with everyday comfort. Don’t miss your chance to view this beautiful home!
Current real estate data for Single Family in Strathmore as of Sep 08, 2025
76
Single Family Listed
49
Avg DOM
375
Avg $ / SqFt
$611,364
Avg List Price
Property Details
Price:
$629,900
MLS #:
A2250791
Status:
Active
Beds:
4
Baths:
3
Type:
Single Family
Subtype:
Detached
Subdivision:
Hillview Estates
Listed Date:
Aug 22, 2025
Finished Sq Ft:
1,470
Lot Size:
5,575 sqft / 0.13 acres (approx)
Year Built:
2002
Schools
Interior
Appliances
Dishwasher, Dryer, Electric Stove, Garage Control(s), Refrigerator, Washer, Window Coverings
Basement
Finished, Full
Bathrooms Full
3
Laundry Features
Main Level
Exterior
Exterior Features
Balcony
Lot Features
Rectangular Lot
Parking Features
Double Garage Attached
Parking Total
4
Patio And Porch Features
Balcony(s), Deck, Patio, Rear Porch
Roof
Asphalt Shingle
Financial
Map
Contact Us
Mortgage Calculator
Community
- Address124 Hillview Road Strathmore AB
- SubdivisionHillview Estates
- CityStrathmore
- CountyWheatland County
- Zip CodeT1P1W2
Subdivisions in Strathmore
- Aspen Creek
- Brentwood Business Park
- Brentwood_Strathmore
- Cambridge Glen
- Crystal Ridge
- Downtown_Strathmore
- Edgefield
- Grande Pointe Estates
- Green Meadow
- Hillview Estates
- Lakewood
- Maplewood
- Orchard Business Park
- Parkwood
- Ranch Estates
- Strathaven
- Strathmore Lakes Estates
- The Ranch_Strathmore
- Westmount_Strathmore
- Wildflower
Property Summary
- Located in the Hillview Estates subdivision, 124 Hillview Road Strathmore AB is a Single Family for sale in Strathmore, AB, T1P1W2. It is listed for $629,900 and features 4 beds, 3 baths, and has approximately 1,470 square feet of living space, and was originally constructed in 2002. The current price per square foot is $429. The average price per square foot for Single Family listings in Strathmore is $375. The average listing price for Single Family in Strathmore is $611,364. To schedule a showing of MLS#a2250791 at 124 Hillview Road in Strathmore, AB, contact your ReMax Mountain View – Rob Johnstone agent at 403-730-2330.
Similar Listings Nearby

124 Hillview Road
Strathmore, AB


