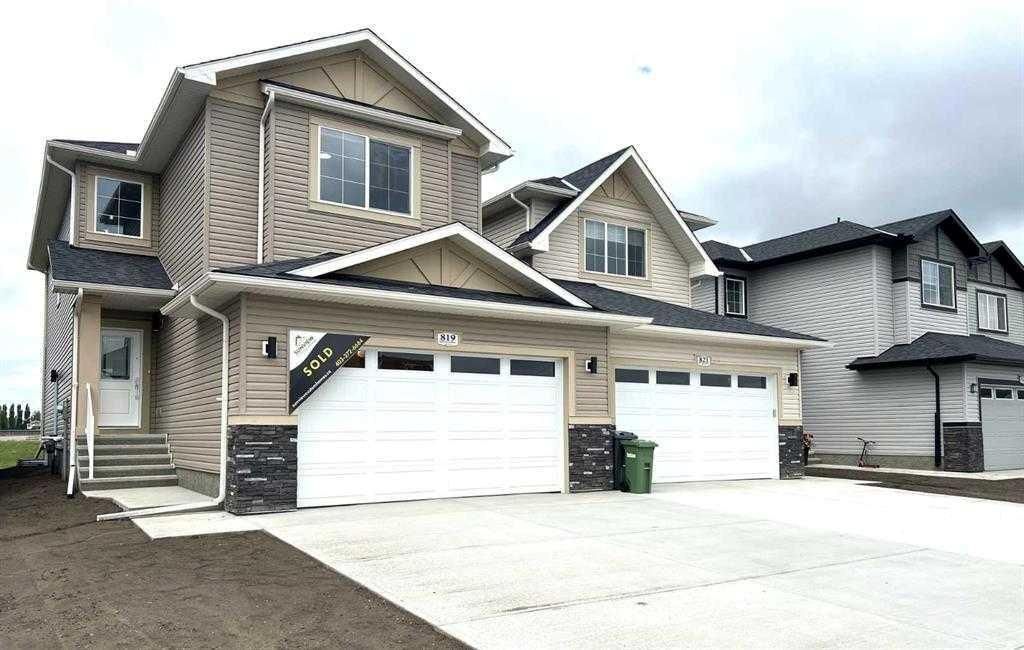Welcome to this beautifully designed 3-bedroom, 2.5-bathroom home—perfect for families or anyone seeking space, style, and comfort. With a striking open-to-below layout and soaring ceilings, the home offers a bright, airy ambiance that’s sure to impress. Contemporary upgraded lighting enhances the elegance throughout. The main floor features a spacious mudroom, a convenient 2-piece bath, and a large open-concept living area complete with an electric fireplace. The dining area flows seamlessly into a gourmet chef’s kitchen, boasting high-end stainless steel appliances, quartz countertops, a walk-through pantry, and a sleek, modern design. Upstairs, you’ll find a cozy family room, a full 4-piece bathroom, laundry room, and three generously sized bedrooms—including a luxurious primary suite with a massive walk-in closet and a spa-inspired ensuite featuring a soaker tub, glass-enclosed shower, and double vanity. Enjoy the outdoors in your private backyard, perfect for kids or pets, with direct access to the green space behind. This home backs onto a field shared with a K-9 Elementary School and a nearby Sports &' Recreation Centre—ideal for active families. Additional features include a DOUBLE attached garage, stainless steel kitchen appliances, and a washer &' dryer included for your convenience. Don’t miss your opportunity to own this exceptional property!
Current real estate data for Single Family in Strathmore as of Jan 12, 2026
64
Single Family Listed
64
Avg DOM
367
Avg $ / SqFt
$584,048
Avg List Price
Property Details
Price:
$545,000
MLS #:
A2263926
Status:
Active
Beds:
3
Baths:
3
Type:
Single Family
Subtype:
Semi Detached (Half Duplex)
Subdivision:
Edgefield
Listed Date:
Oct 12, 2025
Finished Sq Ft:
1,907
Lot Size:
3,579 sqft / 0.08 acres (approx)
Year Built:
2021
Schools
Interior
Appliances
Dishwasher, Electric Range, Range Hood, Refrigerator
Basement
Full
Bathrooms Full
2
Bathrooms Half
1
Laundry Features
Laundry Room
Exterior
Exterior Features
None, Other
Lot Features
Rectangular Lot
Parking Features
Double Garage Attached
Parking Total
2
Patio And Porch Features
Deck
Roof
Asphalt Shingle
Financial
Map
Contact Us
Mortgage Calculator
Community
- Address819 Edgefield Street Strathmore AB
- SubdivisionEdgefield
- CityStrathmore
- CountyWheatland County
- Zip CodeT1P 0H6
Subdivisions in Strathmore
- Aspen Creek
- Brentwood Business Park
- Brentwood_Strathmore
- Cambridge Glen
- Crystal Ridge
- Downtown_Strathmore
- Edgefield
- Grande Pointe Estates
- Green Meadow
- Hillview Estates
- Lakewood
- Maplewood
- Orchard Business Park
- Parkwood
- Ranch Estates
- Strathaven
- Strathmore Lakes Estates
- The Ranch_Strathmore
- Westmount_Strathmore
- Wildflower
Property Summary
- Located in the Edgefield subdivision, 819 Edgefield Street Strathmore AB is a Single Family for sale in Strathmore, AB, T1P 0H6. It is listed for $545,000 and features 3 beds, 3 baths, and has approximately 1,907 square feet of living space, and was originally constructed in 2021. The current price per square foot is $286. The average price per square foot for Single Family listings in Strathmore is $367. The average listing price for Single Family in Strathmore is $584,048. To schedule a showing of MLS#a2263926 at 819 Edgefield Street in Strathmore, AB, contact your ReMax Mountain View – Rob Johnstone agent at 403-730-2330.
Similar Listings Nearby

819 Edgefield Street
Strathmore, AB


