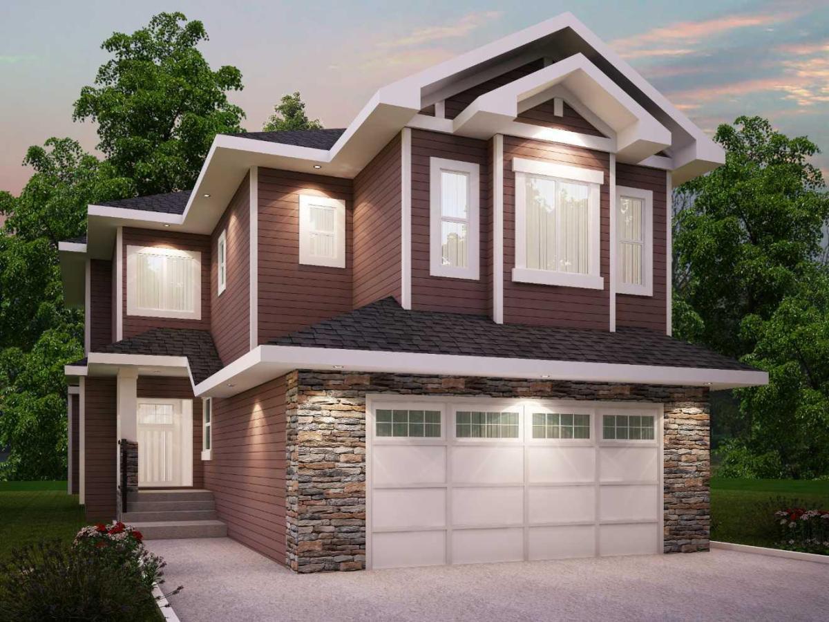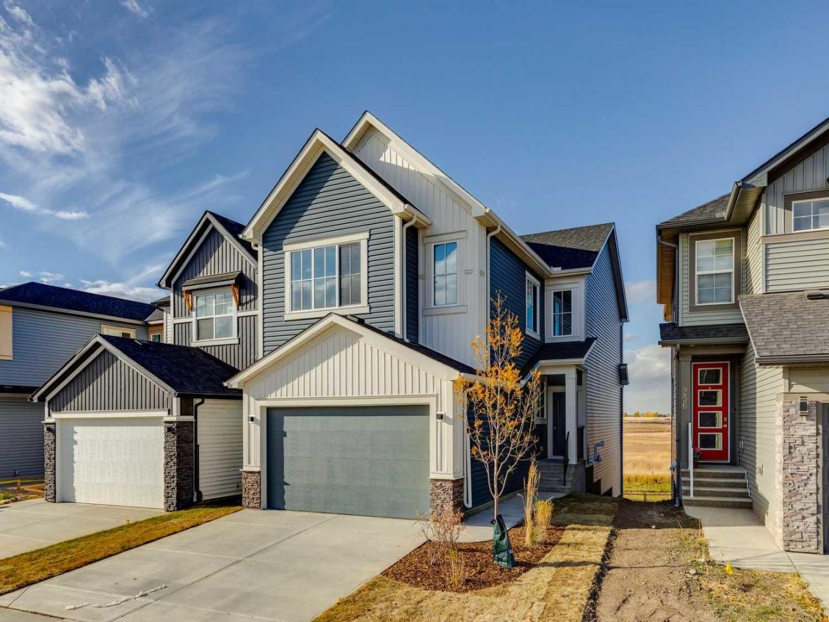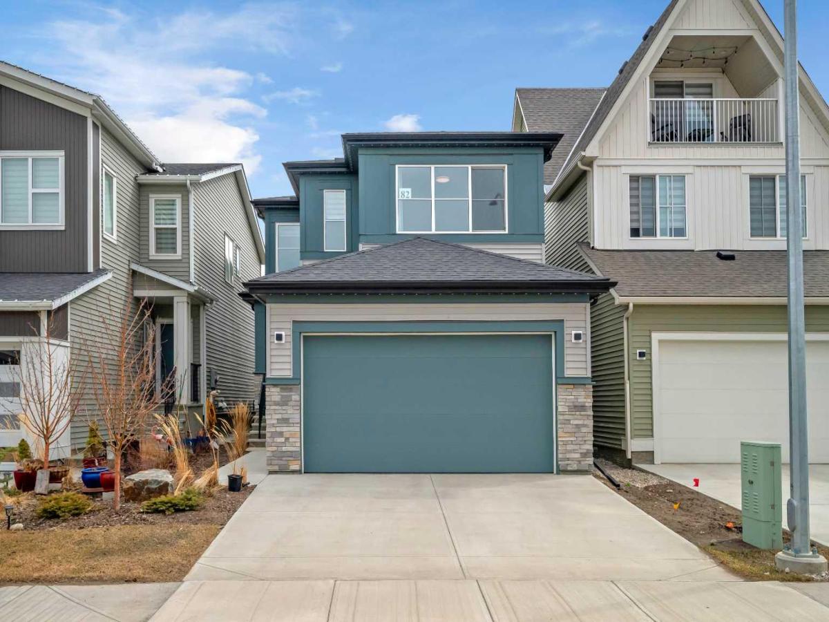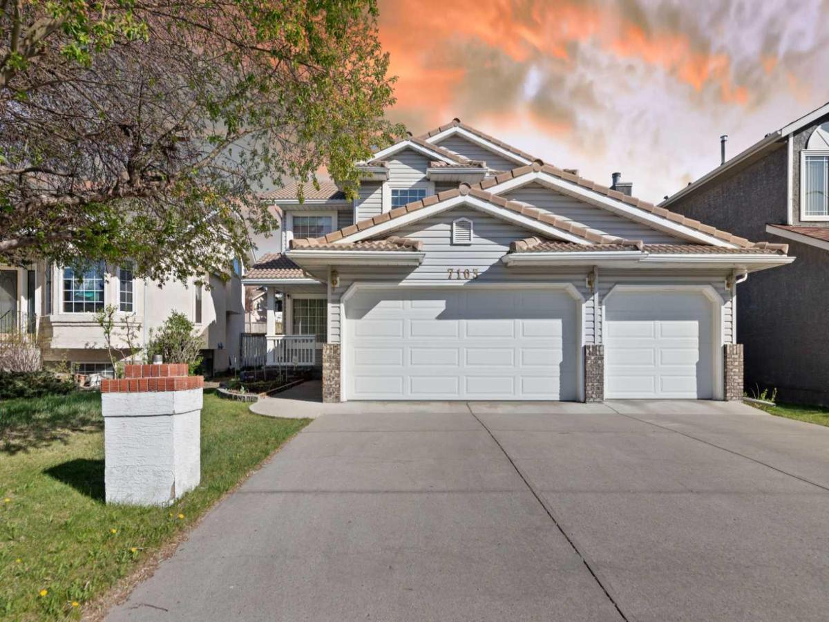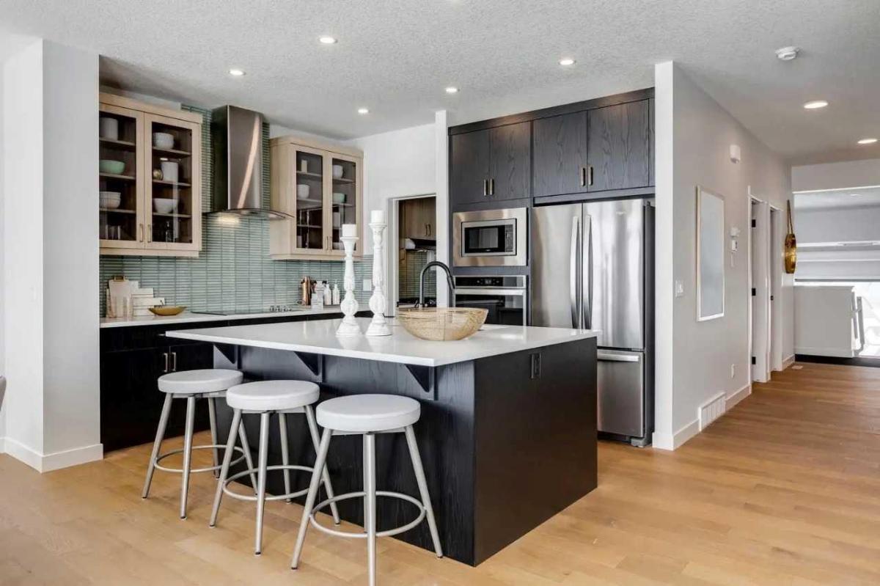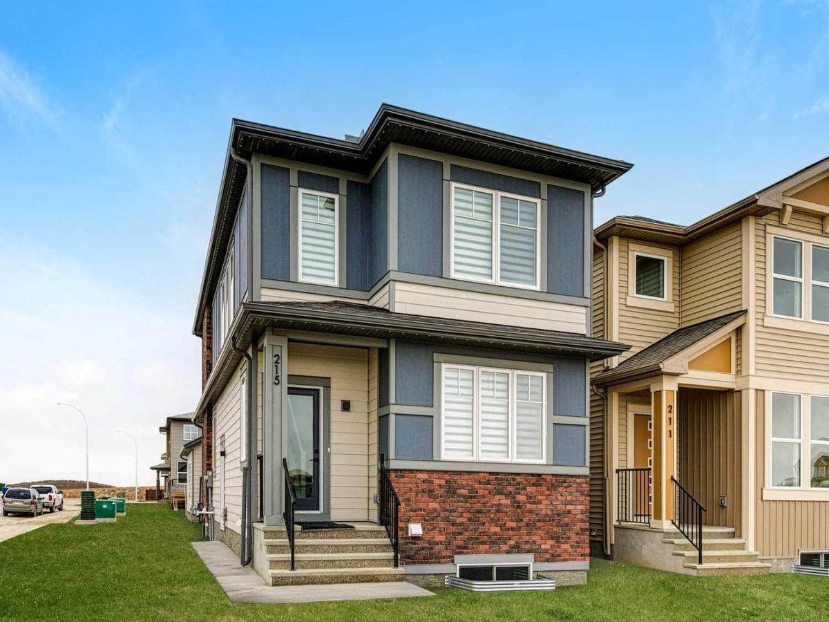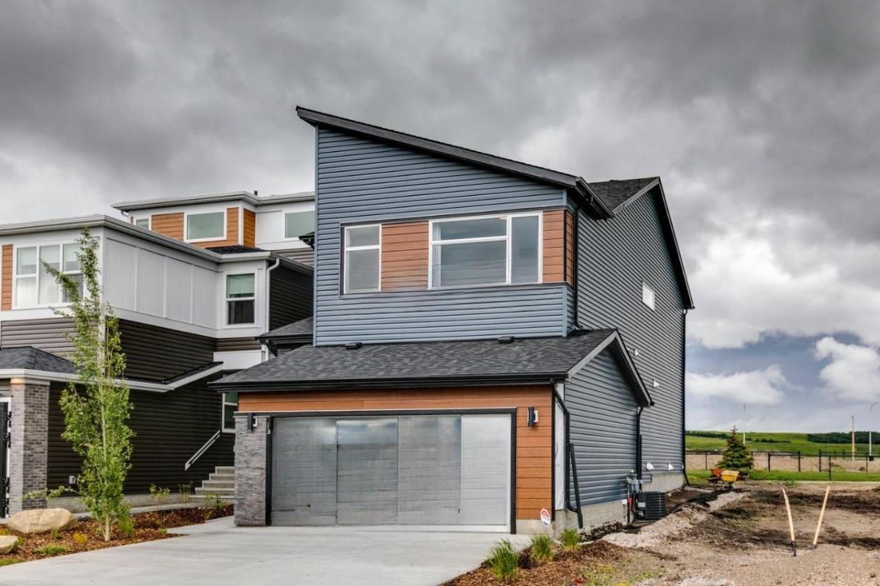Welcome to this beautifully maintained 2-storey detached home in a prime Chestermere location, directly across from Prairie Waters Elementary and St. Gabriel the Archangel School. Situated on a spacious corner lot, this home offers over 2600 sq. ft. of fully developed living space and is vacant and move-in ready. The main floor features refinished hardwood flooring throughout, a custom kitchen with maple cabinetry, a large central island with raised breakfast bar, stainless steel appliances including Bosch dishwasher, and a walk-through pantry connected to a functional mudroom. The open-concept layout with 9'' ceilings flows into a cozy living room with a gas fireplace, perfect for family gatherings. Upstairs offers three spacious bedrooms, including a primary suite with a walk-in closet and a luxurious ensuite with double sinks and a separate shower. Convenient upper-floor laundry adds to the functionality. The fully finished basement includes a fourth bedroom, full bathroom, utility/storage room and a large media/recreational room for extra living space. Outside, enjoy a two tiered deck and a huge fenced backyard with room for a trampoline or outdoor activities. Notable improvements include shingles(2025), refinished hardwood, laminate flooring, carpet and fresh paint. This is a fantastic opportunity to own a beautiful move-in ready family home in an unbeatable location. Just a short walk from Chestermere Lake. Don’t miss the video tour, click on the media link and schedule your private showing today!
Property Details
Price:
$675,000
MLS #:
A2231343
Status:
Active
Beds:
4
Baths:
4
Address:
210 Invermere Drive
Type:
Single Family
Subtype:
Detached
Subdivision:
Westmere
City:
Chestermere
Listed Date:
Jun 17, 2025
Province:
AB
Finished Sq Ft:
1,843
Postal Code:
118
Lot Size:
6,138 sqft / 0.14 acres (approx)
Year Built:
2002
Schools
Interior
Appliances
Dishwasher, Garage Control(s), Microwave Hood Fan, Refrigerator, Stove(s), Washer/ Dryer, Window Coverings
Basement
Finished, Full
Bathrooms Full
3
Bathrooms Half
1
Laundry Features
Laundry Room, Upper Level
Exterior
Exterior Features
Other
Lot Features
Corner Lot
Parking Features
Double Garage Attached
Parking Total
4
Patio And Porch Features
Deck, Rear Porch
Roof
Asphalt Shingle
Financial
Map
Contact Us
Similar Listings Nearby
- 505 Belvedere Boulevard
Calgary, AB$874,900
2.94 miles away
- 159 Belvedere Crescent SE
Calgary, AB$849,900
2.90 miles away
- 82 Belvedere Green SE
Calgary, AB$849,000
3.06 miles away
- 7103 California Boulevard NE
Calgary, AB$799,900
4.31 miles away
- 183 Huxland Path NE
Calgary, AB$780,549
3.24 miles away
- 151 Belvedere Crescent SE
Calgary, AB$779,900
3.14 miles away
- 80 Belvedere Park SE
Calgary, AB$779,000
3.10 miles away
- 215 Belvedere Crescent SE
Calgary, AB$749,900
2.95 miles away
- 143 Belvedere Crescent SE
Calgary, AB$749,000
2.90 miles away
- 191 Huxland Path NE
Calgary, AB$741,174
3.24 miles away

210 Invermere Drive
Chestermere, AB
LIGHTBOX-IMAGES


