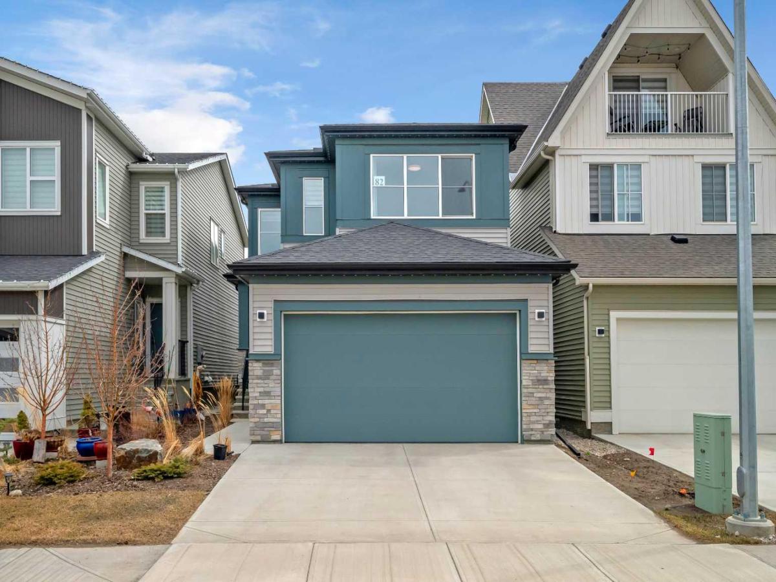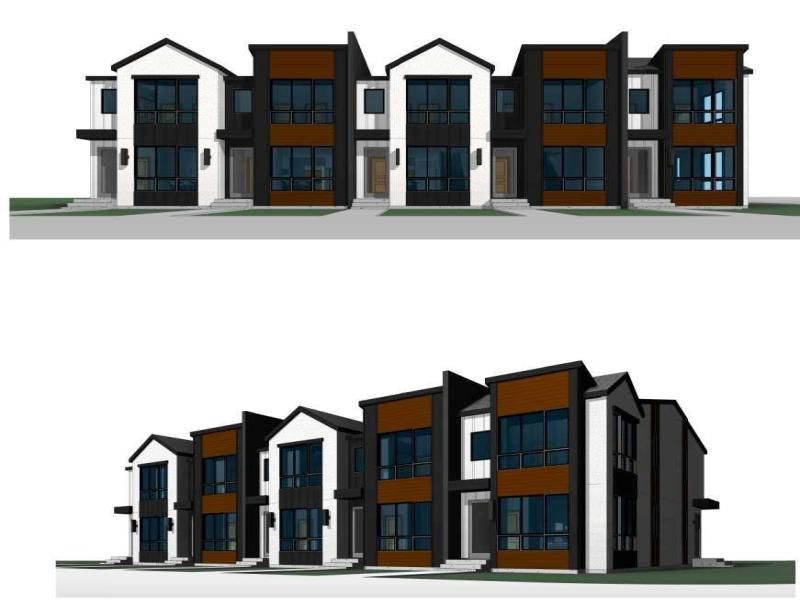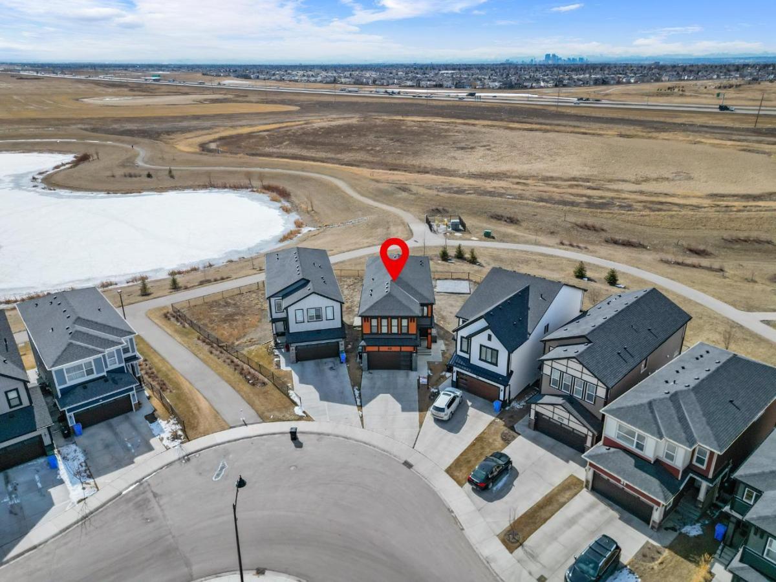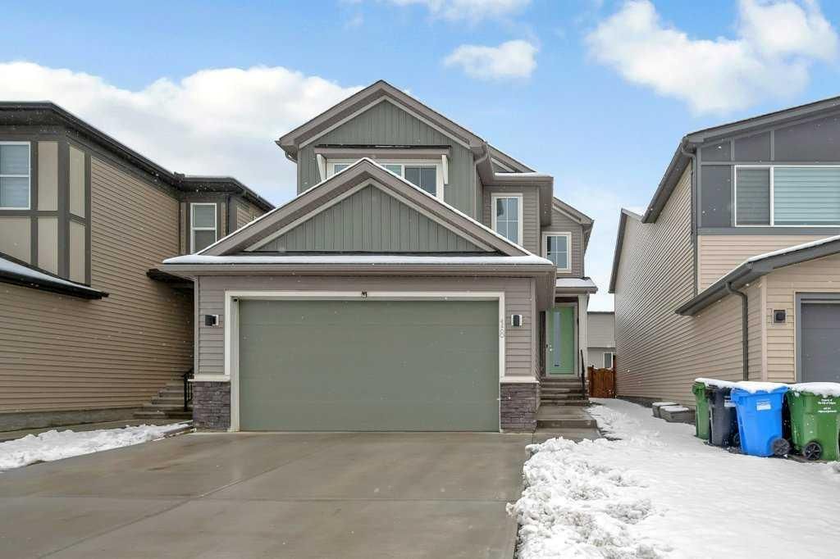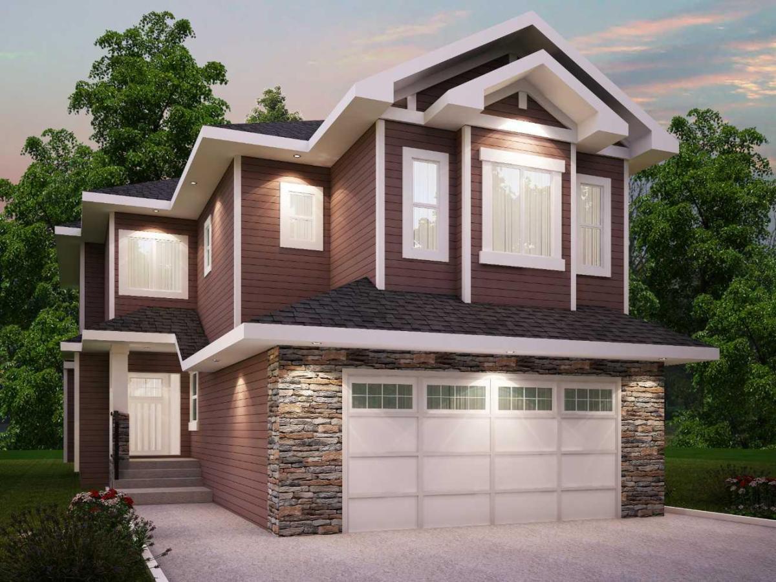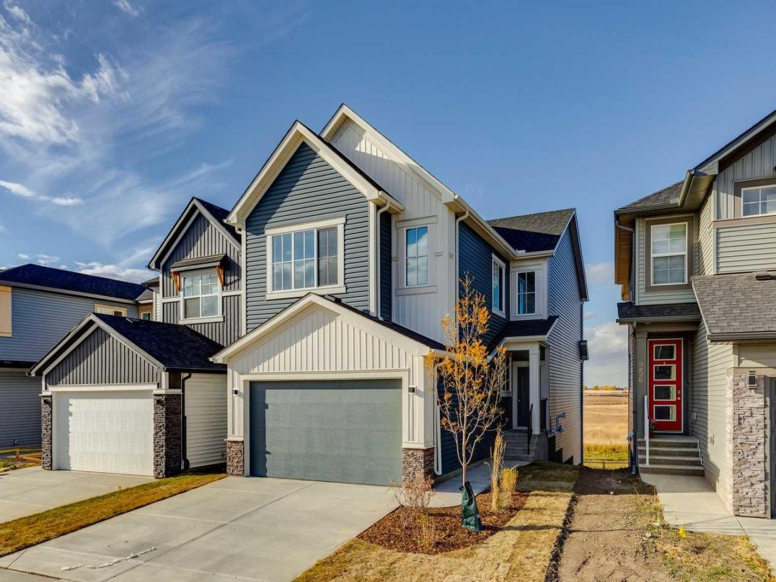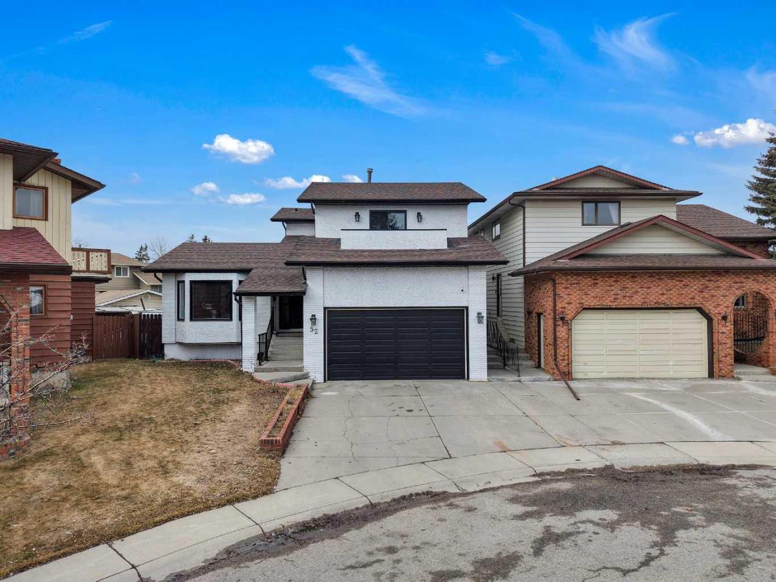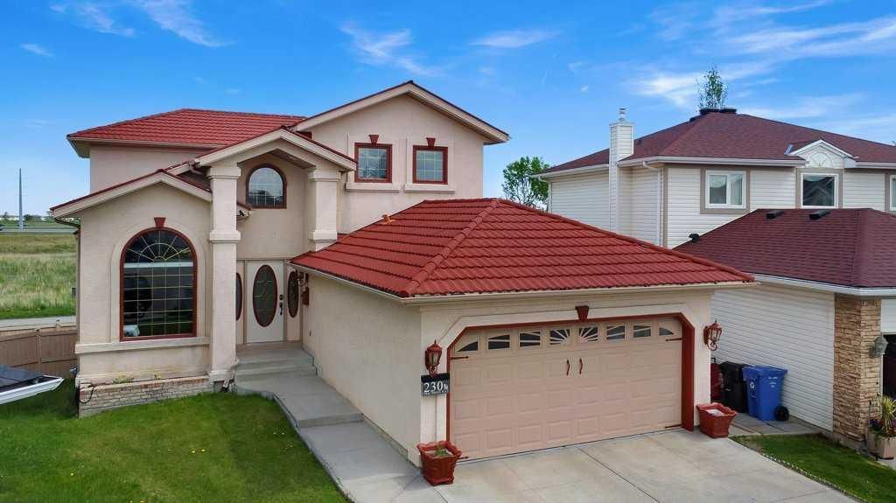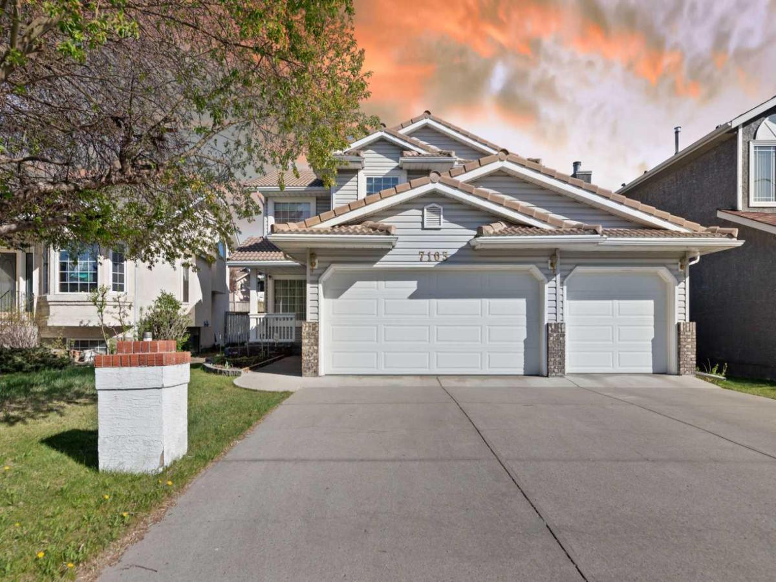FORMER SHOW HOME! loaded with luxury upgrades and thoughtful design — this stunning 2-storey beauty in Belvedere is the one you''ve been waiting for! From the moment you walk in, you''ll feel the difference: custom finishes, upgraded lighting, and features that go above and beyond your average new build in 2024.
The heart of the home is a modern open-concept kitchen that flows effortlessly into the living and dining areas. You''ll love the elegant quartz countertops, premium cabinetry, and a separate spice kitchen—perfect for cooking aromatic meals without the mess. A walk-in pantry and built-in wine cooler add to the upscale vibe.
Main floor highlights include a full bathroom, spacious office/den, and an inviting foyer designed to impress. Upstairs, the primary retreat offers a spa-like ensuite with a freestanding tub, plus a generous walk-in closet. You’ll also find three more bedrooms, a full bath, laundry room, and a bonus room ideal for movie nights or playtime.
Outside, enjoy a fully landscaped backyard, BBQ gas line, and patio space to entertain or unwind. The unfinished basement is ready for your future plans.
Located in a vibrant, family-oriented community just minutes from shopping, schools, and transit, this home blends comfort, style, and convenience. Book your private tour today — homes like this don’t come around often!
The heart of the home is a modern open-concept kitchen that flows effortlessly into the living and dining areas. You''ll love the elegant quartz countertops, premium cabinetry, and a separate spice kitchen—perfect for cooking aromatic meals without the mess. A walk-in pantry and built-in wine cooler add to the upscale vibe.
Main floor highlights include a full bathroom, spacious office/den, and an inviting foyer designed to impress. Upstairs, the primary retreat offers a spa-like ensuite with a freestanding tub, plus a generous walk-in closet. You’ll also find three more bedrooms, a full bath, laundry room, and a bonus room ideal for movie nights or playtime.
Outside, enjoy a fully landscaped backyard, BBQ gas line, and patio space to entertain or unwind. The unfinished basement is ready for your future plans.
Located in a vibrant, family-oriented community just minutes from shopping, schools, and transit, this home blends comfort, style, and convenience. Book your private tour today — homes like this don’t come around often!
Property Details
Price:
$849,000
MLS #:
A2210254
Status:
Active
Beds:
4
Baths:
3
Address:
82 Belvedere Green SE
Type:
Single Family
Subtype:
Detached
Subdivision:
Belvedere
City:
Calgary
Listed Date:
Apr 11, 2025
Province:
AB
Finished Sq Ft:
2,482
Postal Code:
272
Lot Size:
3,347 sqft / 0.08 acres (approx)
Year Built:
2021
Schools
Interior
Appliances
Dishwasher, Electric Range, Garage Control(s), Gas Stove, Humidifier, Microwave Hood Fan, Range Hood, Refrigerator, Washer/ Dryer, Window Coverings, Wine Refrigerator
Basement
Full, Unfinished
Bathrooms Full
3
Laundry Features
Upper Level
Exterior
Exterior Features
Garden, Lighting, Private Yard, Rain Gutters
Lot Features
Back Yard, Backs on to Park/ Green Space, Garden, Landscaped, Rectangular Lot, Street Lighting, Underground Sprinklers
Parking Features
Double Garage Attached
Parking Total
4
Patio And Porch Features
Front Porch
Roof
Asphalt Shingle
Financial
Map
Contact Us
Similar Listings Nearby
- 1225 25 Street SE
Calgary, AB$1,100,000
4.18 miles away
- 43 Homestead Close NE
Calgary, AB$999,900
4.92 miles away
- 18 Belvedere Point SE
Calgary, AB$889,900
0.12 miles away
- 505 Belvedere Boulevard
Calgary, AB$874,900
0.16 miles away
- 1008 Riddell Place SE
Calgary, AB$849,900
3.57 miles away
- 159 Belvedere Crescent SE
Calgary, AB$849,900
0.15 miles away
- 52 Millward Place NE
Calgary, AB$849,900
4.53 miles away
- 230 Coral Springs Place NE
Calgary, AB$835,000
4.06 miles away
- 7103 California Boulevard NE
Calgary, AB$799,900
2.18 miles away

82 Belvedere Green SE
Calgary, AB
LIGHTBOX-IMAGES

