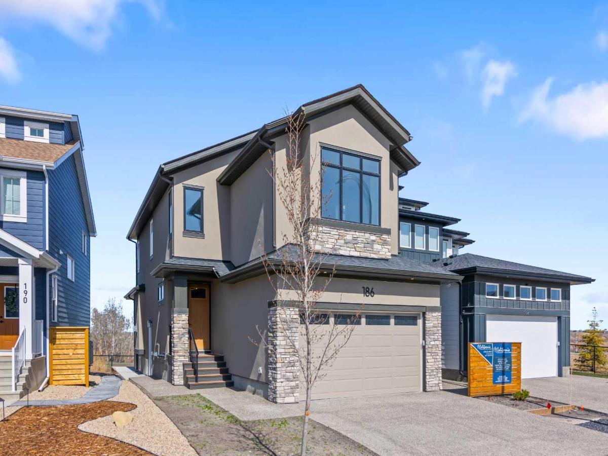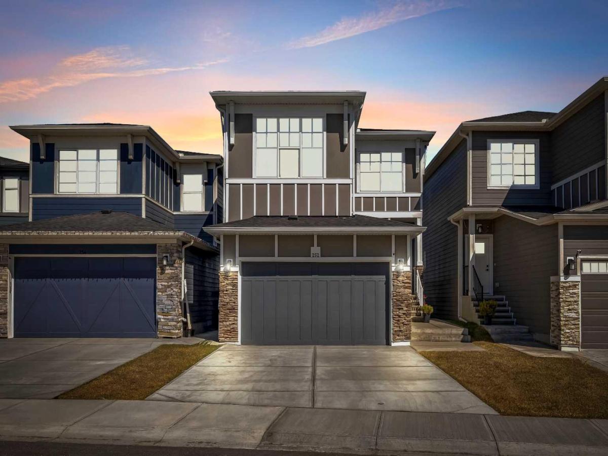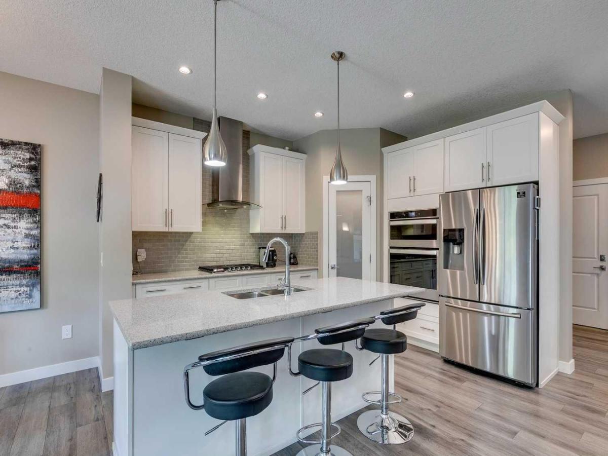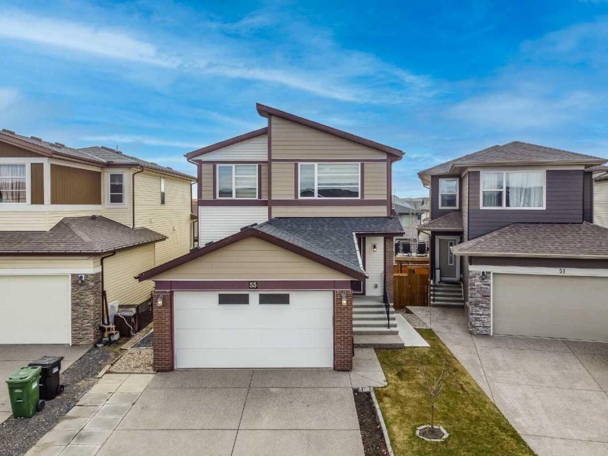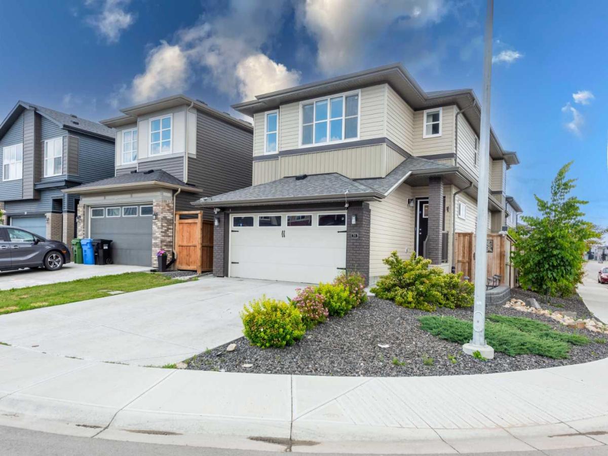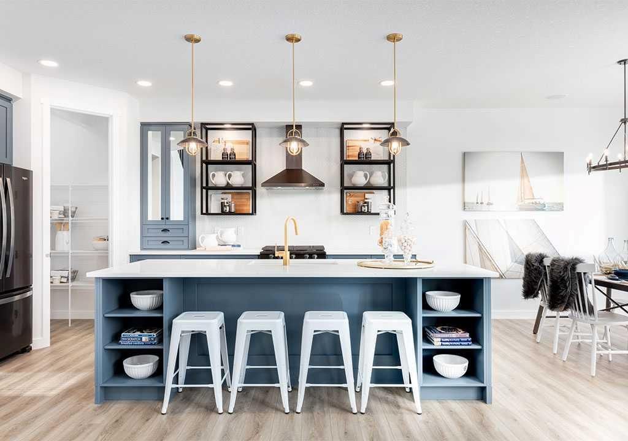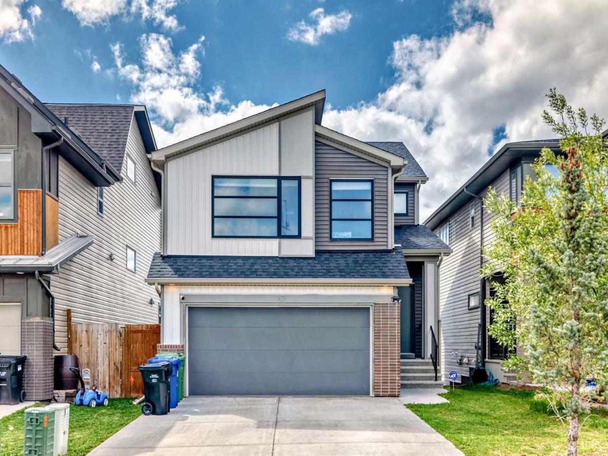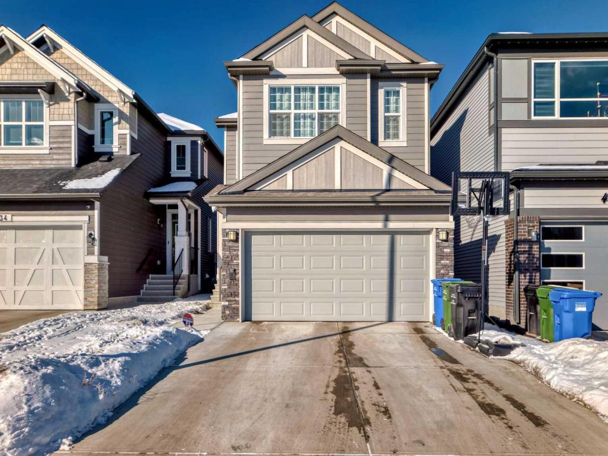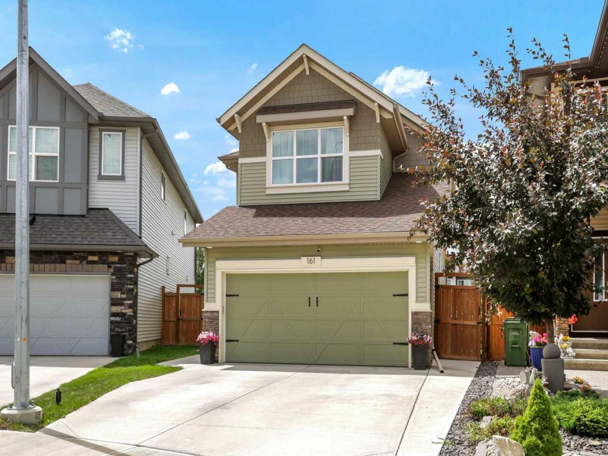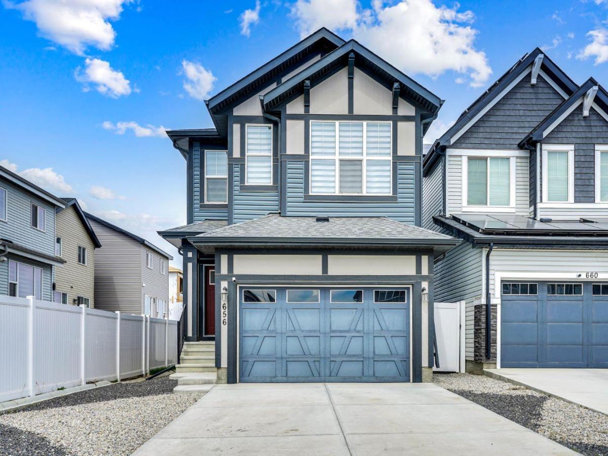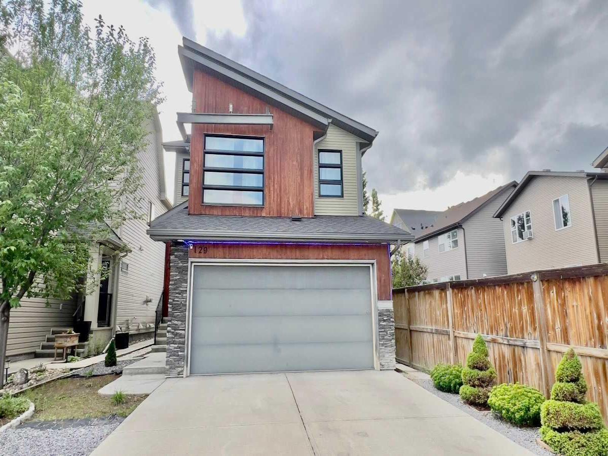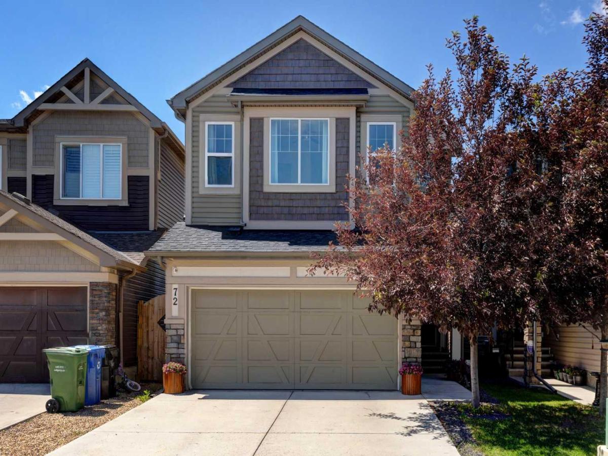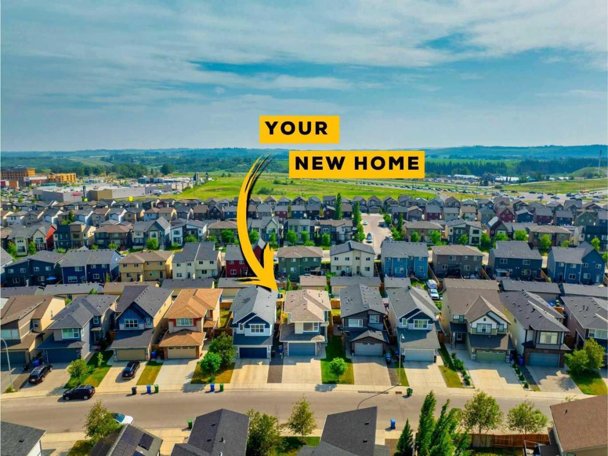Price $50,000 $75,000 $100,000 $150,000 $200,000 $250,000 $300,000 $400,000 $500,000 $600,000 $700,000 $800,000 $900,000 $1,000,000 $1,250,000 $1,500,000 $2,000,000 $3,000,000 $4,000,000 $5,000,000 $6,000,000 $7,000,000 $8,000,000 $9,000,000 $10,000,000 $15,000,000 $20,000,000 $50,000 $75,000 $100,000 $150,000 $200,000 $250,000 $300,000 $400,000 $500,000 $600,000 $700,000 $800,000 $900,000 $1,000,000 $1,250,000 $1,500,000 $2,000,000 $3,000,000 $4,000,000 $5,000,000 $6,000,000 $7,000,000 $8,000,000 $9,000,000 $10,000,000 $15,000,000 $20,000,000
PROP_ADDRESS
PROP_CITY, PROP_STATE
PROP_BEDS / PROP_BATHS
PROP_ACRES
PROP_PRICE
Details Condo
Single Family
$1,059,000 186 Walcrest View SE
Calgary AB T2X 4L6
$989,000 416 Walcrest View SE
Calgary AB T2X 4V8
$969,888 252 Walcrest View SE
Calgary AB T2X 4M1
$889,000 153 Walgrove Terrace SE
Calgary AB T2X 4E6
$850,000 55 Walden Place SE
Calgary AB T2X 1Y5
$849,900 31 Walgrove Way SE
Calgary AB T2X 4A2
$849,800 43 Walden Court SE
Calgary AB T2X 0N8
$834,900 76 Walgrove Place SE
Calgary AB T2X 4C8
$788,000 95 Walgrove Green SE
Calgary AB T2X2J1
$779,900 67 Walden Green SE
Calgary AB T2X 0Z4
$779,000 40 walcrest Row SE
Calgary AB T2X4L7
$775,000 43 Walden Manor SE
Calgary AB T2X 0N1
$764,900 145 Walden Park SE
Calgary AB T2X 0R3
$764,900 56 Walgrove Place SE
Calgary AB T2X 4Y7
$750,000 161 Walgrove Heath SE
Calgary AB T2X 2H8
$749,900 333 Walgrove Terrace SE
Calgary AB T2X 4G1
$749,900 40 Walgrove Mews SE
Calgary AB T2X 4A3
$749,900 229 Walgrove Way SE
Calgary AB T2X 4A3
$699,990 656 Walgrove Boulevard SE
Calgary AB T2X 4T1
$699,900 113 Walden Mews SE
Calgary AB T2X 0S8
$699,777 129 Walden Crescent SE
Calgary AB T2X 0T2
$689,900 72 Walden Parade SE
Calgary AB T2X 0Z6
$685,000 111 Walden Heights SE
Calgary AB T2X 2J3
$679,900 38 Walgrove Way SE
Calgary AB T2X 4A2
The data relating to real estate for sale on this site comes from the Broker Reciprocity (BR) of the Calgary AB. All properties are subject to prior sale, changes, or withdrawal.
This site was last updated Jul-10-2025 10:51:00 pm .

