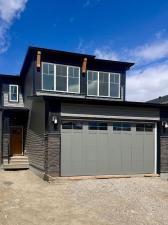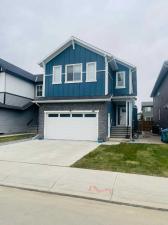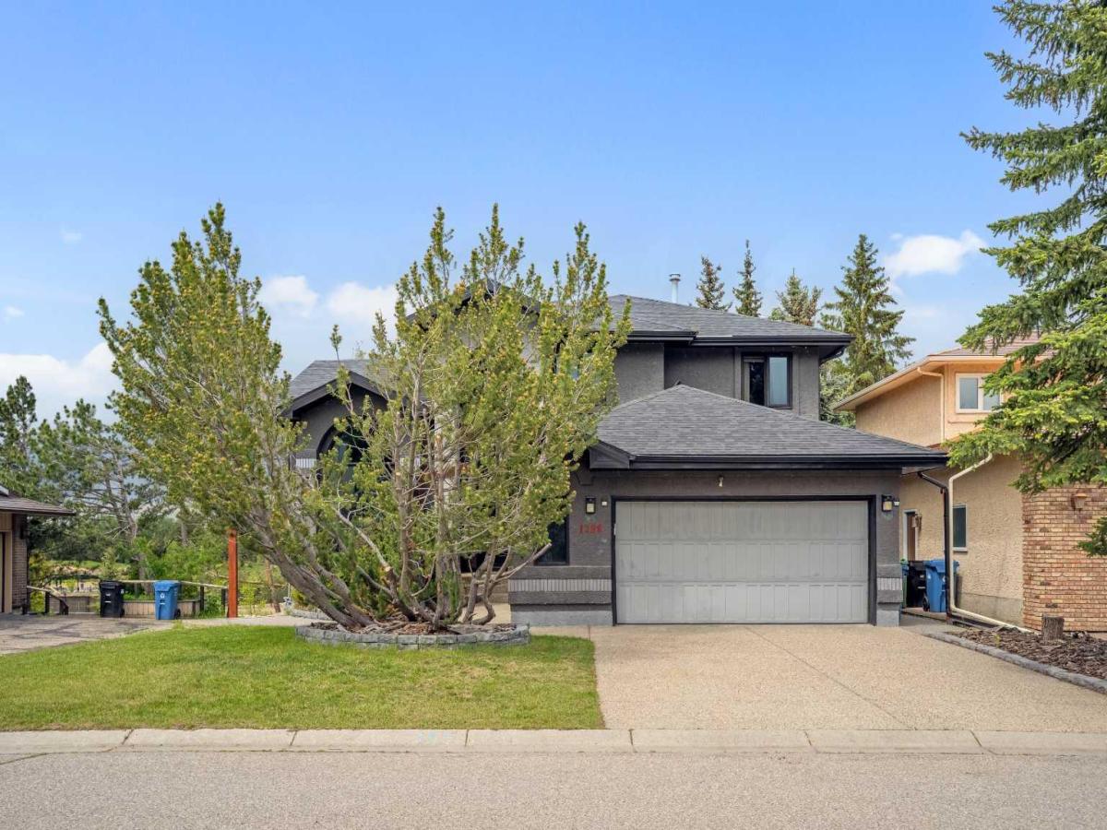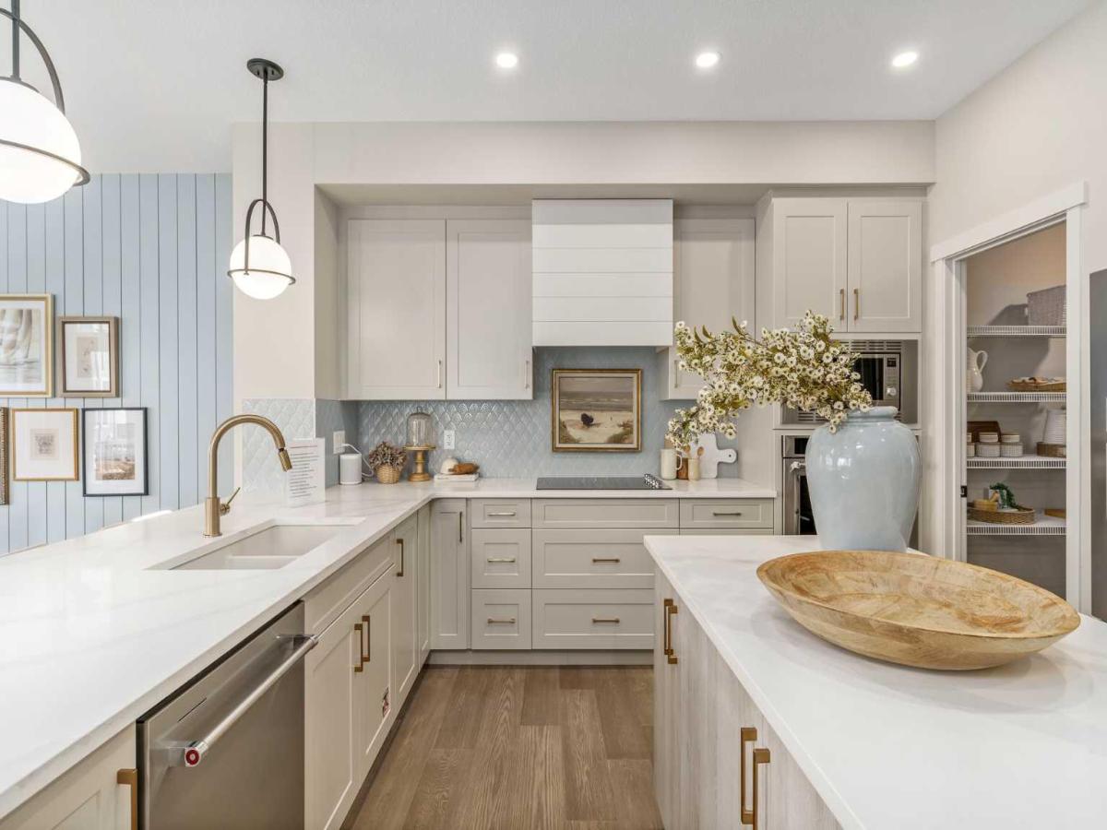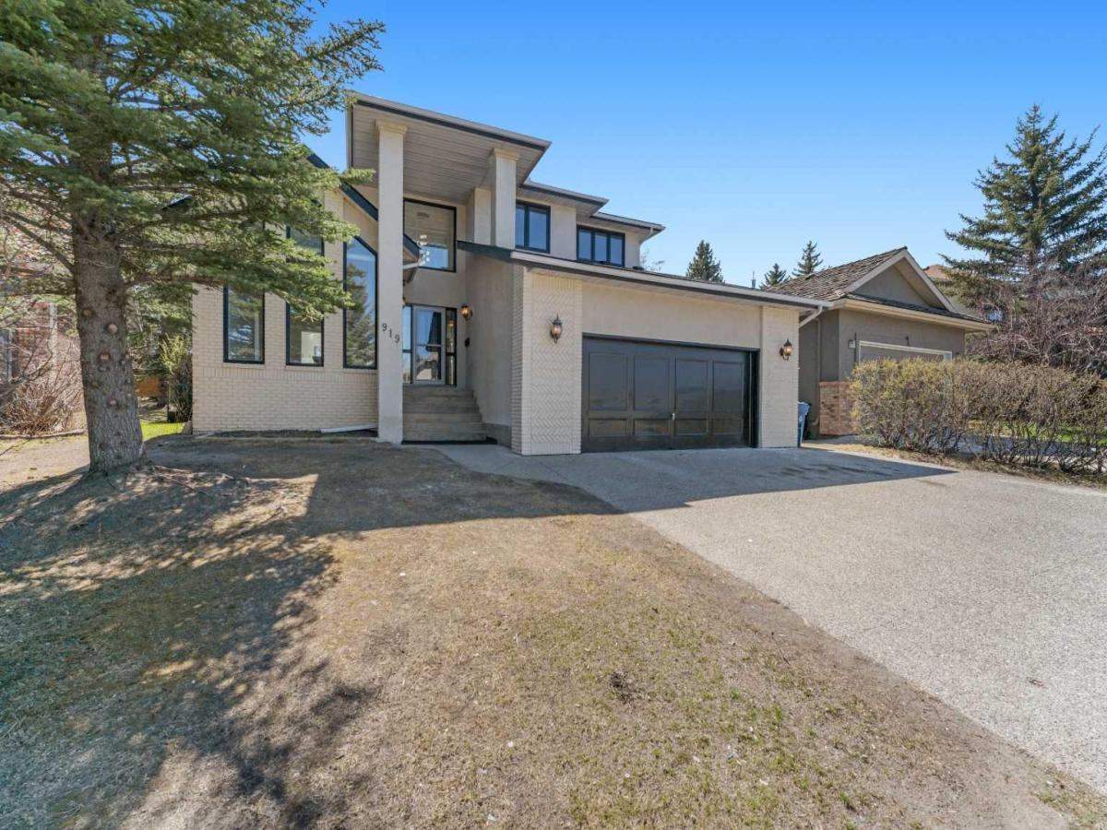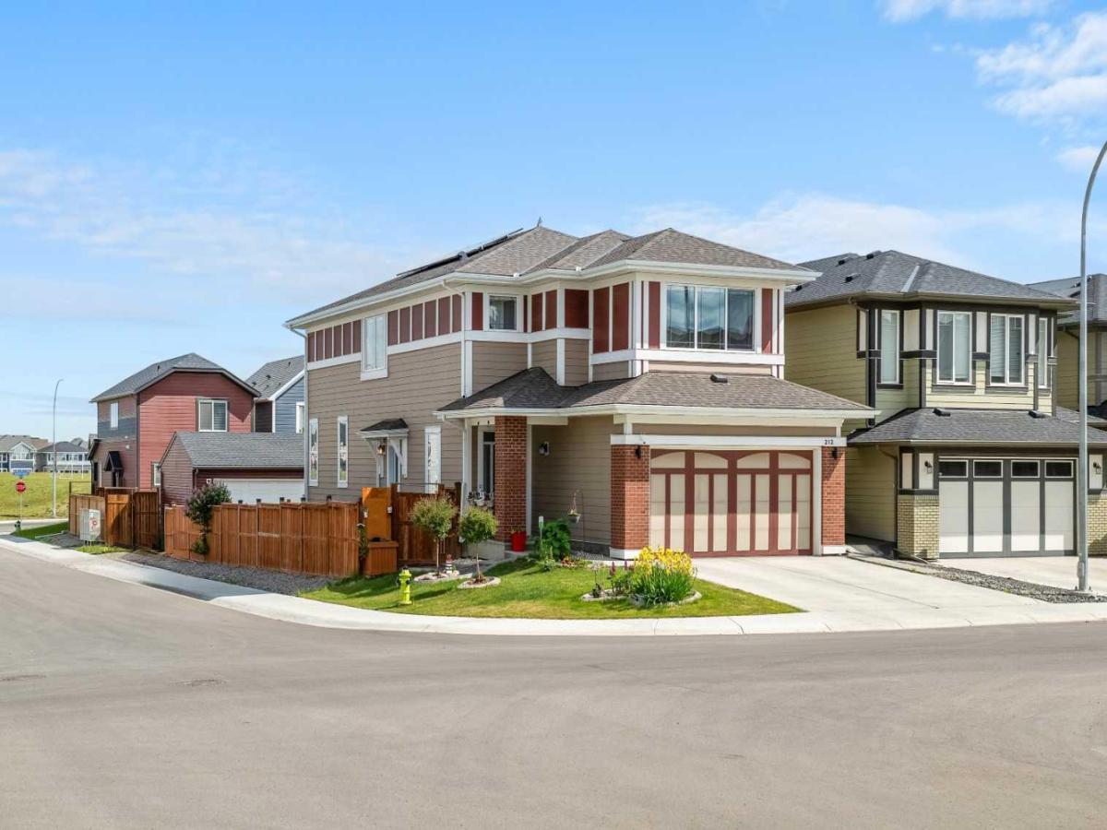Discover contemporary luxury in this exceptional 3-bedroom, 2.5-bathroom TRUMAN-built home, perfectly situated in the sought-after community of Walden. Offering the ideal balance of style, comfort, and convenience, this residence is just moments from shopping, scenic pathways, and playgrounds—perfect for family living. Plus, the home backs onto a serene greenspace, offering added privacy and beautiful views right from your backyard. Step inside to find a bright, open-concept design that seamlessly connects the living spaces. The Chef’s Kitchen is a standout, boasting full-height cabinetry with soft-close doors and drawers, sleek quartz countertops, and premium stainless steel appliances. The Great Room is an inviting space with its soaring open-to-above design, and an electric fireplace. A main-floor Den offers flexibility for a home office or creative space, while a 2-piece Bathroom and a well-designed Mudroom add to the home’s functionality. Upstairs, the Primary Bedroom is a private retreat, featuring an elegant Tray ceiling, a luxurious 5-piece Ensuite, and a spacious walk-in closet. The upper level also includes a versatile Bonus Room, two generously sized Bedrooms, a stylish 4-piece Bathroom, and a convenient Laundry area. The unfinished basement Walk Out Basement offers endless possibilities for customization, complete with a Separate Side Entrance for added flexibility. With its peaceful location backing onto greenspace, this home provides enhanced privacy, making it ideal for relaxing or entertaining in a tranquil outdoor setting. Don’t miss your opportunity to experience the elevated living of this newly constructed TRUMAN home. Stay tuned for the new photo gallery!
Property Details
Price:
$789,900
MLS #:
A2229034
Status:
Active
Beds:
3
Baths:
3
Address:
56 Walgrove Place SE
Type:
Single Family
Subtype:
Detached
Subdivision:
Walden
City:
Calgary
Listed Date:
Jun 8, 2025
Province:
AB
Finished Sq Ft:
1,974
Postal Code:
247
Lot Size:
3,379 sqft / 0.08 acres (approx)
Year Built:
2024
Schools
Interior
Appliances
Dishwasher, Garage Control(s), Gas Range, Microwave, Range Hood, Refrigerator, Washer/ Dryer
Basement
Separate/ Exterior Entry, Full, Unfinished, Walk- Out To Grade
Bathrooms Full
2
Bathrooms Half
1
Laundry Features
Laundry Room
Exterior
Exterior Features
None
Lot Features
Backs on to Park/ Green Space, See Remarks
Parking Features
Double Garage Attached
Parking Total
4
Patio And Porch Features
Deck
Roof
Asphalt Shingle
Financial
Map
Contact Us
Similar Listings Nearby
- 42 Seton Common SE
Calgary, AB$1,020,000
3.23 miles away
- 1396 Shawnee Road SW
Calgary, AB$1,019,900
4.88 miles away
- 80 Magnolia Green SE
Calgary, AB$999,900
4.76 miles away
- 217 Magnolia Heath SE
Calgary, AB$999,900
4.83 miles away
- 636 Shawnee Terrace SW
Calgary, AB$999,900
4.87 miles away
- 919 Shawnee Drive SW
Calgary, AB$999,000
4.98 miles away
- 237 Magnolia Terrace SE
Calgary, AB$998,600
4.78 miles away
- 174 Creekside Way SW
Calgary, AB$998,500
2.28 miles away
- 416 Walcrest View SE
Calgary, AB$989,000
0.36 miles away
- 212 Magnolia Heath SE
Calgary, AB$988,000
4.84 miles away

56 Walgrove Place SE
Calgary, AB
LIGHTBOX-IMAGES

