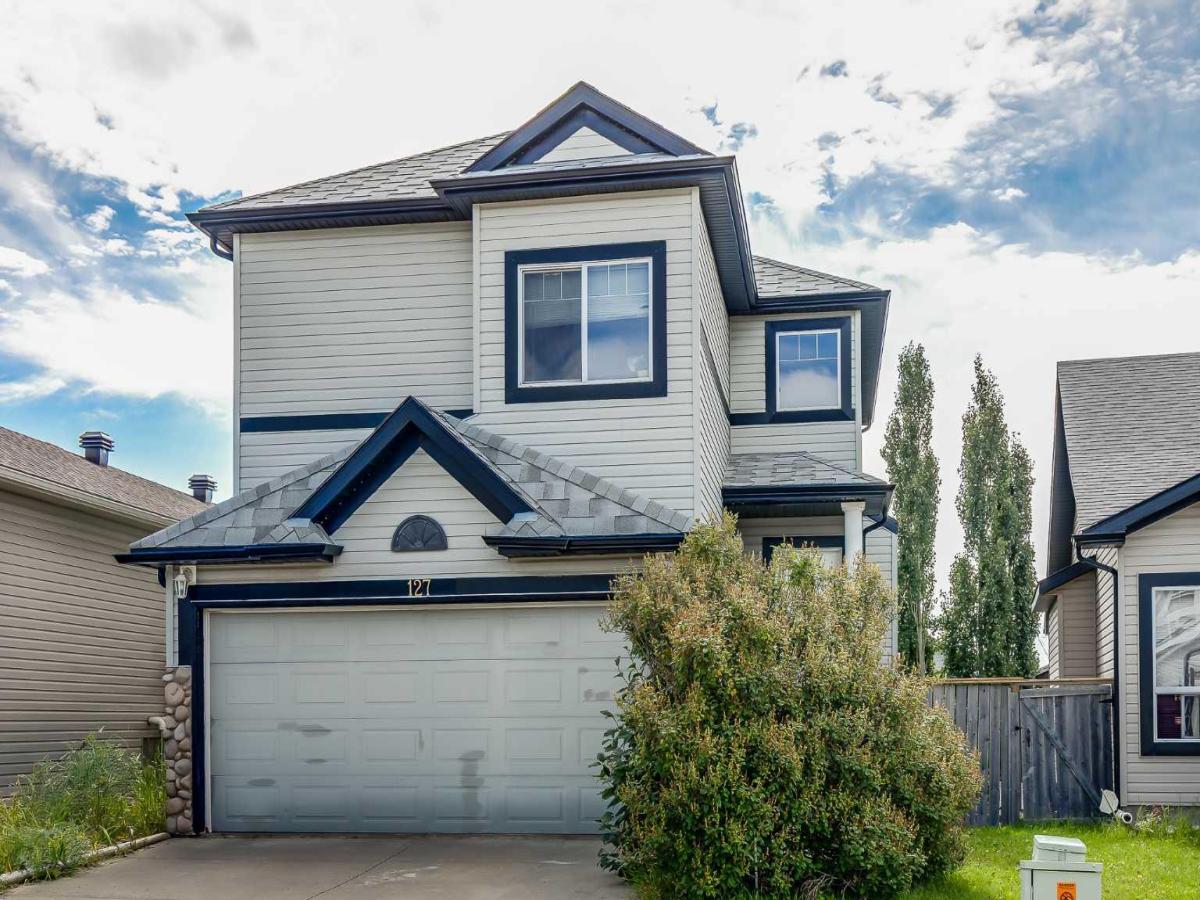Welcome Home! This 2 storey walk-out featuring a BRAND NEW ROOF sits on a large south facing lot and is tucked away on a quiet street providing a peaceful setting with plenty of space inside and out.
The main floor showcases a bright kitchen with white cabinetry, a central island, and spacious dining nook that opens directly onto the deck (Mountain View!) — perfect for everyday meals, entertaining and soaking in the sun. A cozy living room with fireplace and a large south-facing window brings in an abundance of natural light into your main living area all day long. A 2 piece powder room and laundry complete the main.
Upstairs, you’ll find the wonderful primary bedroom with a vaulted ceiling, a very large walk-in closet, and a cheater door to the 4-piece family bathroom (space and potential to add a private ensuite should you prefer). The upper level also offers 2 more generously sized bedrooms, each with custom closets, providing plenty of storage and functionality. This home was created with function in mind for a growing family.
The fully developed walk-out basement expands your living space with a generous recreation room, a full 4-piece bathroom, storage room, and access to the large south-facing yard – notably larger than most in the area and wonderful for families to grow and entertain. The double attached garage provides excellent parking and storage, with plenty of driveway space as well.
This home also presents huge potential for a live-up/rent-down setup, making it attractive for both families and investors. Ideally located close to bus routes, the C-Train, schools, and all amenities, it’s the perfect blend of comfort and convenience. Set up a private showing of this terrific home in Tuscany today!
The main floor showcases a bright kitchen with white cabinetry, a central island, and spacious dining nook that opens directly onto the deck (Mountain View!) — perfect for everyday meals, entertaining and soaking in the sun. A cozy living room with fireplace and a large south-facing window brings in an abundance of natural light into your main living area all day long. A 2 piece powder room and laundry complete the main.
Upstairs, you’ll find the wonderful primary bedroom with a vaulted ceiling, a very large walk-in closet, and a cheater door to the 4-piece family bathroom (space and potential to add a private ensuite should you prefer). The upper level also offers 2 more generously sized bedrooms, each with custom closets, providing plenty of storage and functionality. This home was created with function in mind for a growing family.
The fully developed walk-out basement expands your living space with a generous recreation room, a full 4-piece bathroom, storage room, and access to the large south-facing yard – notably larger than most in the area and wonderful for families to grow and entertain. The double attached garage provides excellent parking and storage, with plenty of driveway space as well.
This home also presents huge potential for a live-up/rent-down setup, making it attractive for both families and investors. Ideally located close to bus routes, the C-Train, schools, and all amenities, it’s the perfect blend of comfort and convenience. Set up a private showing of this terrific home in Tuscany today!
Current real estate data for Single Family in Calgary as of Nov 22, 2025
3,823
Single Family Listed
52
Avg DOM
472
Avg $ / SqFt
$826,072
Avg List Price
Property Details
Price:
$649,900
MLS #:
A2249536
Status:
Active
Beds:
3
Baths:
3
Type:
Single Family
Subtype:
Detached
Subdivision:
Tuscany
Listed Date:
Aug 20, 2025
Finished Sq Ft:
1,432
Lot Size:
4,176 sqft / 0.10 acres (approx)
Year Built:
2001
Schools
Interior
Appliances
Dishwasher, Electric Stove, Range Hood, Window Coverings
Basement
Full
Bathrooms Full
2
Bathrooms Half
1
Laundry Features
Main Level
Exterior
Exterior Features
Private Entrance, Private Yard
Lot Features
Back Yard, Front Yard, Low Maintenance Landscape, Rectangular Lot
Parking Features
Double Garage Attached, Driveway
Parking Total
4
Patio And Porch Features
Deck
Roof
Asphalt Shingle
Financial
Map
Contact Us
Mortgage Calculator
Community
- Address127 Tuscarora Way NW Calgary AB
- SubdivisionTuscany
- CityCalgary
- CountyCalgary
- Zip CodeT3L2G9
Property Summary
- Located in the Tuscany subdivision, 127 Tuscarora Way NW Calgary AB is a Single Family for sale in Calgary, AB, T3L2G9. It is listed for $649,900 and features 3 beds, 3 baths, and has approximately 1,432 square feet of living space, and was originally constructed in 2001. The current price per square foot is $454. The average price per square foot for Single Family listings in Calgary is $472. The average listing price for Single Family in Calgary is $826,072. To schedule a showing of MLS#a2249536 at 127 Tuscarora Way NW in Calgary, AB, contact your ReMax Mountain View – Rob Johnstone agent at 403-730-2330.
Similar Listings Nearby

127 Tuscarora Way NW
Calgary, AB


