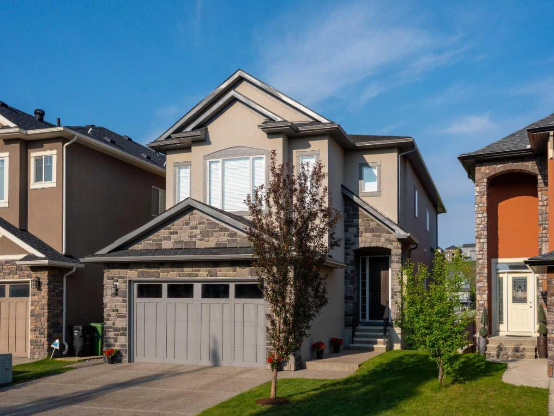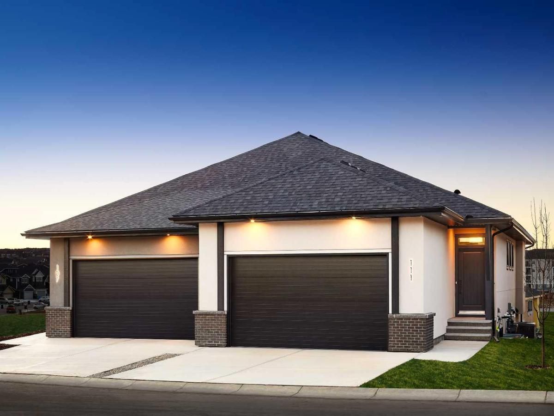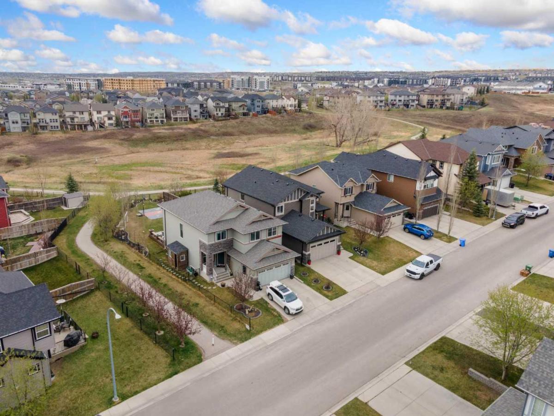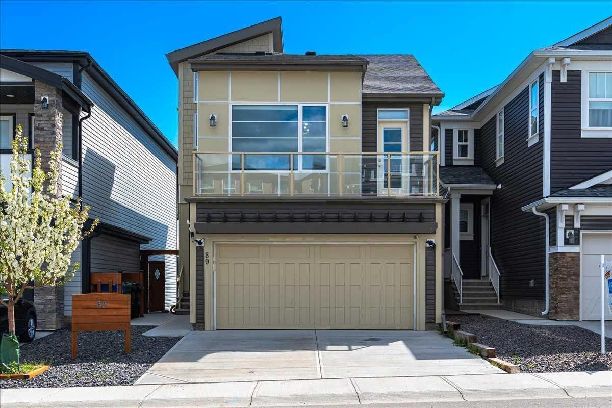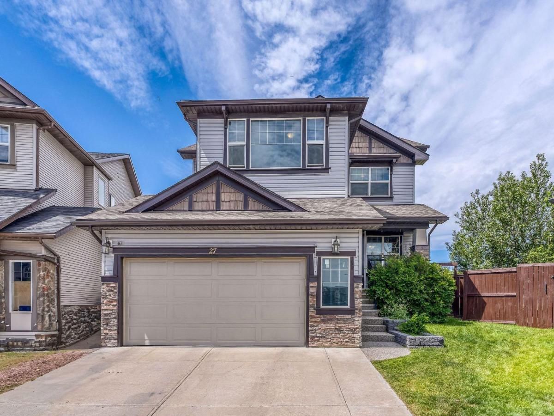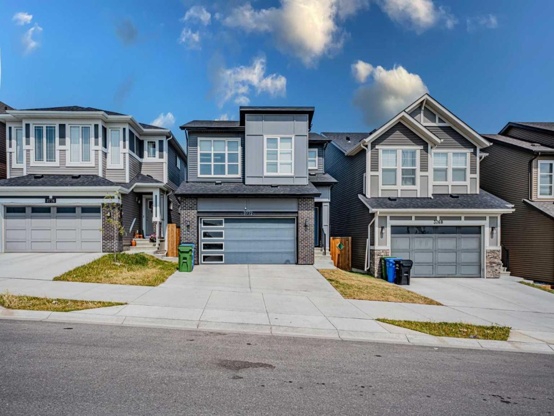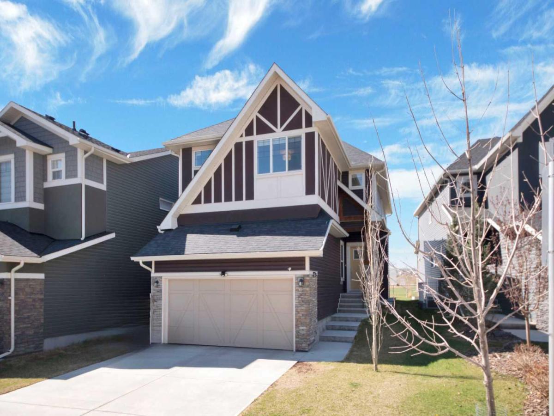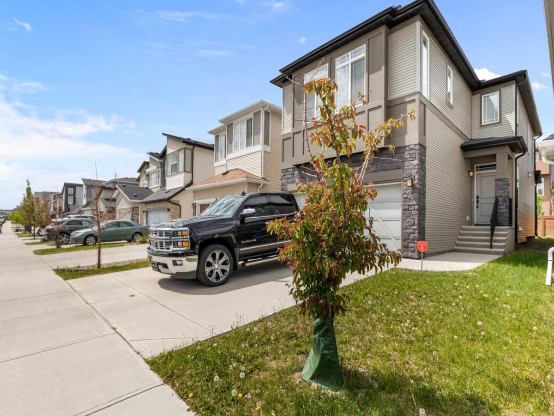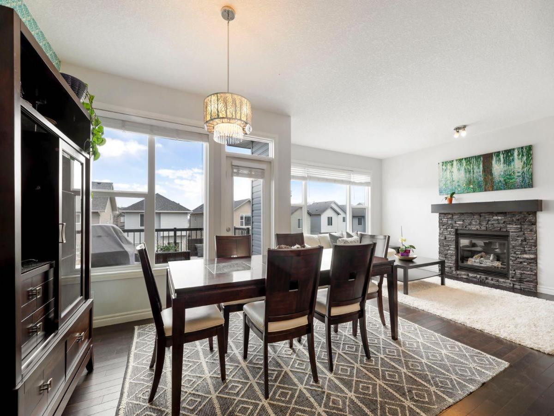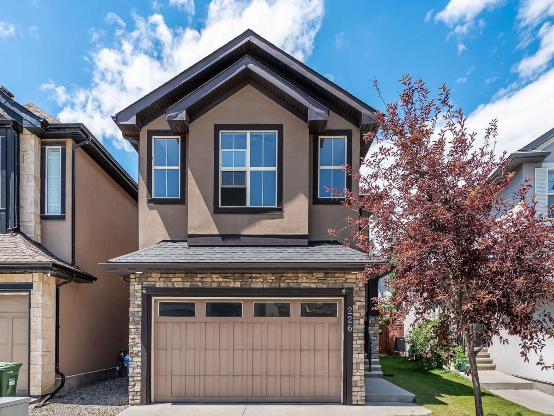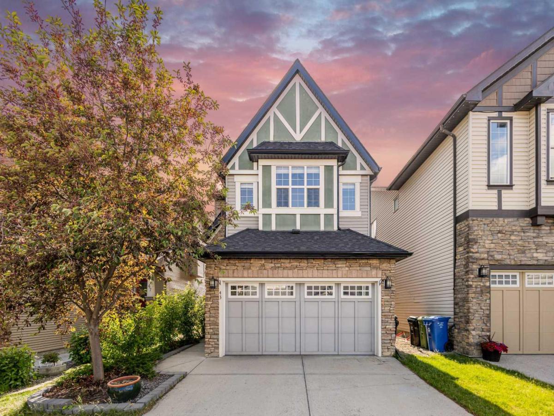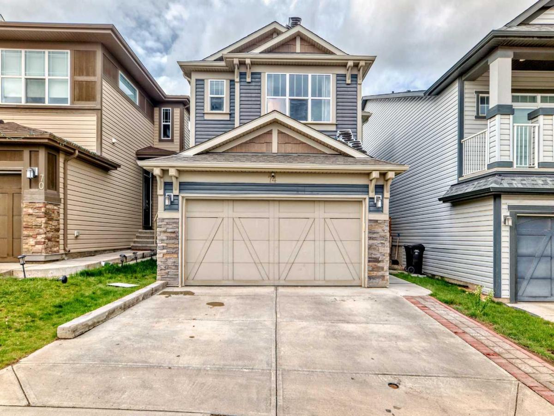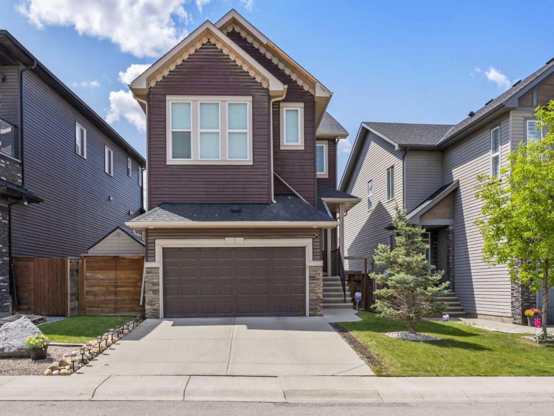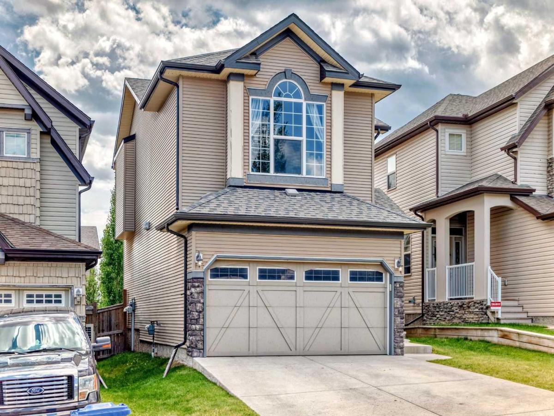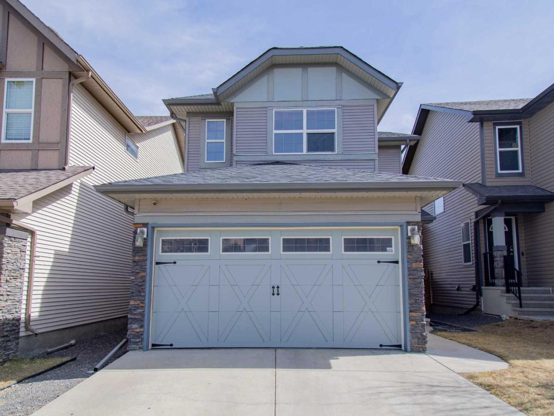Price $50,000 $75,000 $100,000 $150,000 $200,000 $250,000 $300,000 $400,000 $500,000 $600,000 $700,000 $800,000 $900,000 $1,000,000 $1,250,000 $1,500,000 $2,000,000 $3,000,000 $4,000,000 $5,000,000 $6,000,000 $7,000,000 $8,000,000 $9,000,000 $10,000,000 $15,000,000 $20,000,000 $50,000 $75,000 $100,000 $150,000 $200,000 $250,000 $300,000 $400,000 $500,000 $600,000 $700,000 $800,000 $900,000 $1,000,000 $1,250,000 $1,500,000 $2,000,000 $3,000,000 $4,000,000 $5,000,000 $6,000,000 $7,000,000 $8,000,000 $9,000,000 $10,000,000 $15,000,000 $20,000,000
PROP_ADDRESS
PROP_CITY, PROP_STATE
PROP_BEDS / PROP_BATHS
PROP_ACRES
PROP_PRICE
Details Condo
Single Family
$1,199,990 157 Sage Meadows Circle NW
Calgary AB T3P 0G3
$1,018,888 72 Sage Meadows Green NW
Calgary AB T3P 0X4
$959,880 111 Sage Meadows View NW
Calgary AB T3P 2C4
$949,998 80 Sage Valley Park NW
Calgary AB T3R 0E5
$925,000 89 Sage Bluff Rise NW
Calgary AB T3R 1T4
$889,000 27 Sage Valley Court NW
Calgary AB T3R 0E8
$849,999 3772 136 Avenue NW
Calgary AB T3R1W1
$849,900 63 Sage Berry Place NW
Calgary AB T3R 0J2
$839,900 301 Sage Meadows Park NW
Calgary AB T3P1P6
$835,000 97 Sage Bluff Close NW
Calgary AB T3R 0X7
$829,900 170 Sage Bluff Close NW
Calgary AB T3R 0X7
$800,000 54 Sage Bluff Rise NW
Calgary AB T3R 1T4
$799,900 248 Sage Bank Grove NW
Calgary AB T3R 0K2
$795,000 226 Sage Meadows Circle NW
Calgary AB T3P 0G1
$789,900 43 Sage Valley Green NW
Calgary AB T3R 0H6
$789,500 142 Sage Bluff Rise NW
Calgary AB T3R 1W3
$789,000 74 Sage Bluff View NW
Calgary AB T3R 0X9
$787,900 288 Sage Meadows Circle NW
Calgary AB T3P 0E7
$749,900 7 Sage Berry Road NW
Calgary AB T3R 0K8
$739,800 72 Sage Bluff Way NW
Calgary AB T3R 1T4
$689,900 171 Sage Valley Green NW
Calgary AB T3R 0E8
$669,000 49 Sage Valley Manor NW
Calgary AB T3R 0E6
$664,900 43 Sage Valley Close NW
Calgary AB T3R 0E1
$610,000 6 Sage Meadows Terrace NW
Calgary AB T3P 0E8
The data relating to real estate for sale on this site comes from the Broker Reciprocity (BR) of the Calgary AB. All properties are subject to prior sale, changes, or withdrawal.
This site was last updated Jul-10-2025 11:00:14 pm .

