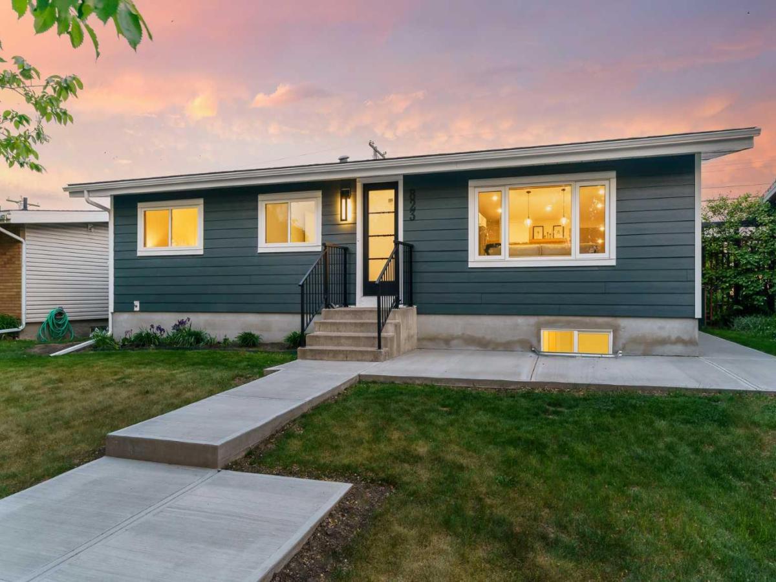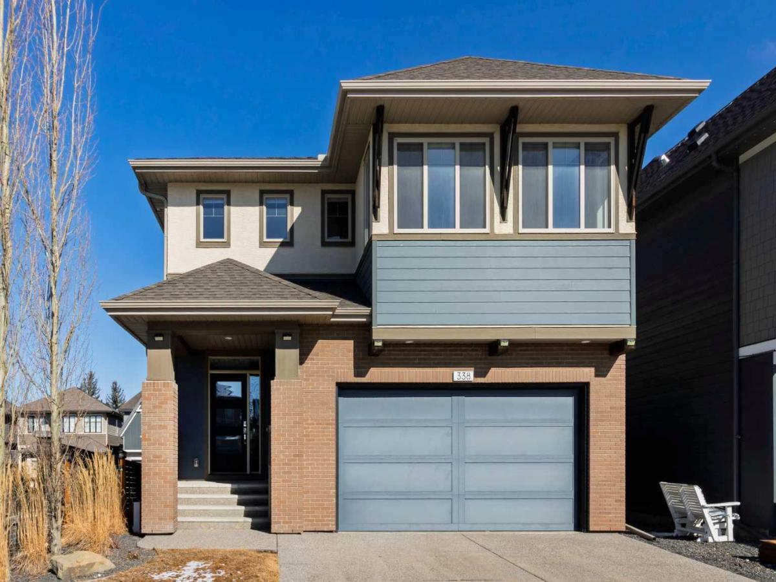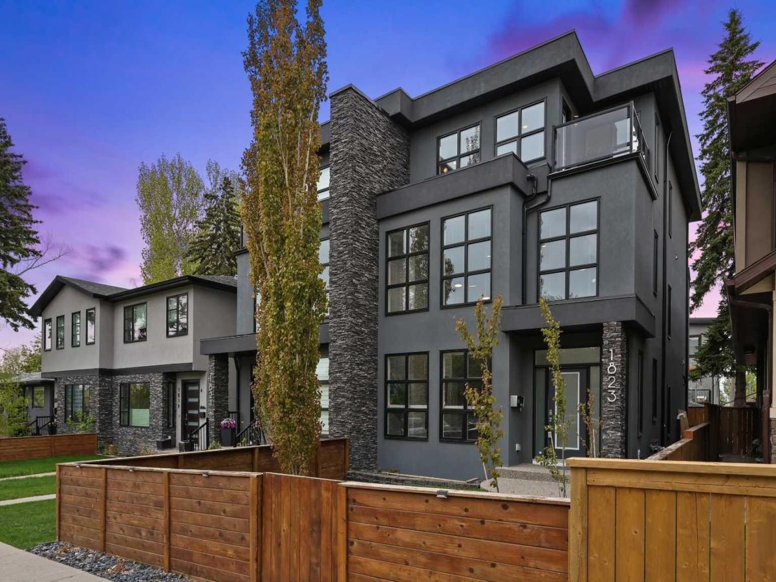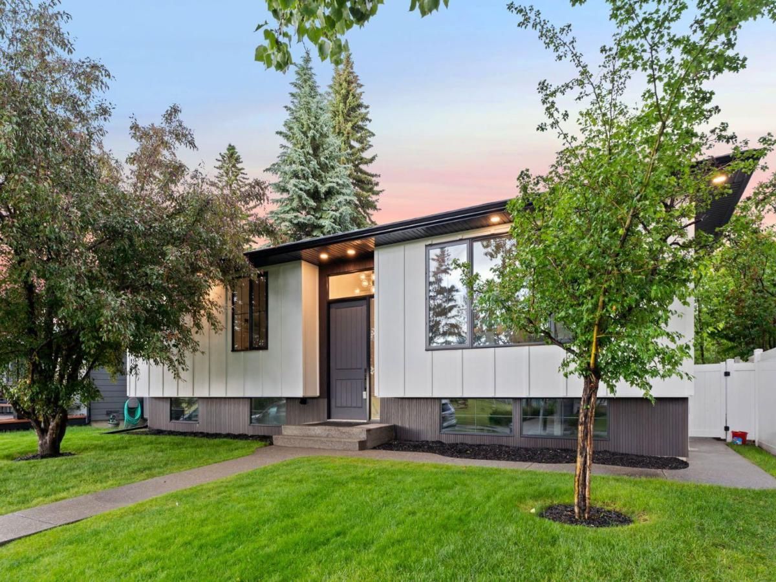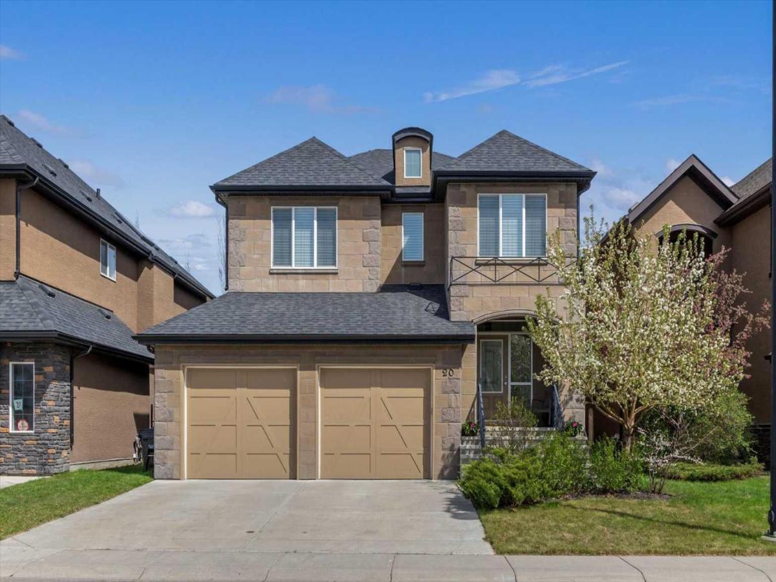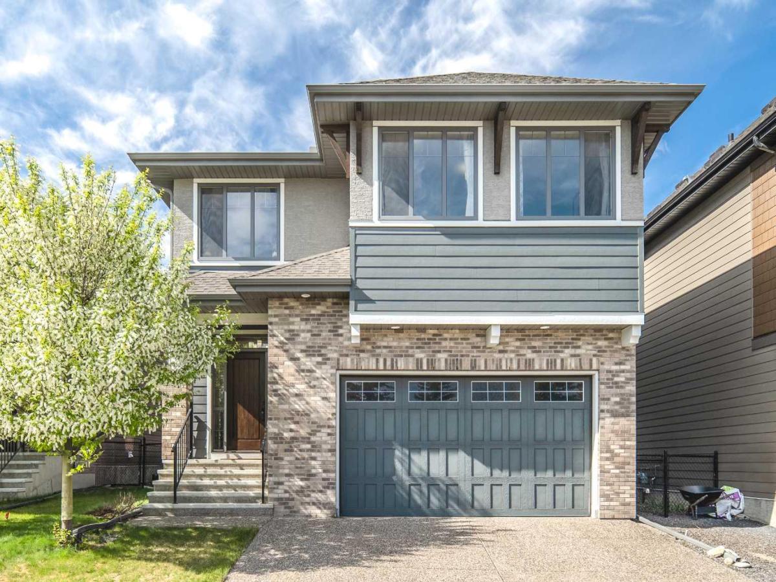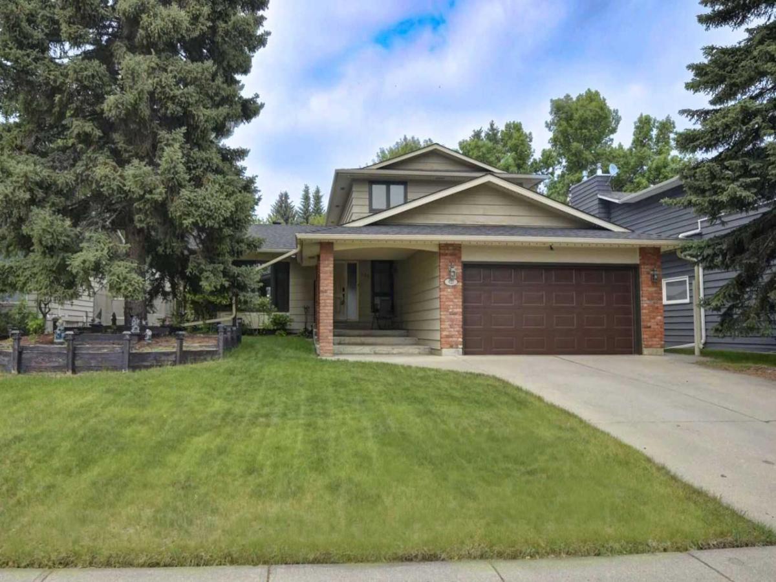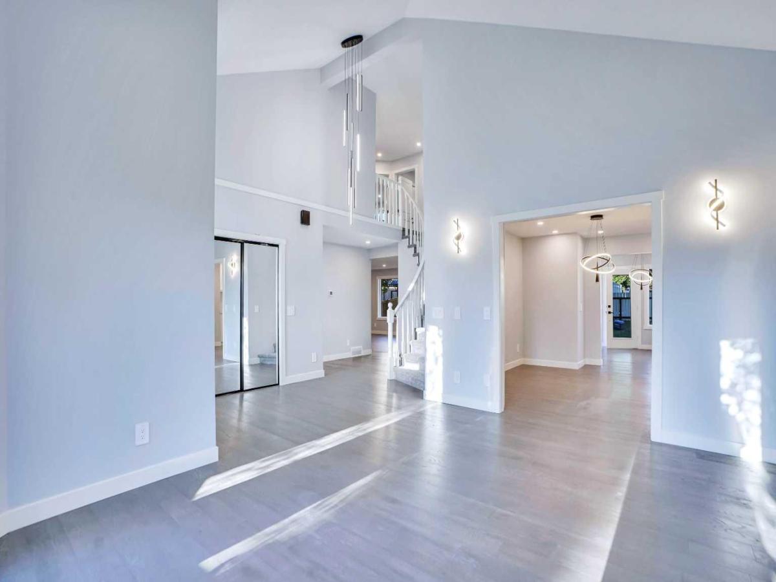** Open House Sunday June 15 11am- 2pm** Welcome to this stunning, fully renovated/reimagined bungalow in the heart of Southwood, offering over 2,200 sq ft of beautifully developed living space and thoughtful upgrades throughout. This home effortlessly blends function, comfort, and style in one of Calgary’s most established neighbourhoods. Step into the vaulted ceiling open-concept main floor, where a spacious living room flows seamlessly into a designer kitchen featuring a large central island with extra storage, custom cabinetry, and premium finishes. The added mudroom off the rear garage entry is a standout feature—rare for the area—offering exceptional space for storage, organization, and everyday convenience. Upstairs, you’ll find 2 spacious bedrooms, including a luxurious primary suite complete with a custom walk-in closet and a spa-inspired ensuite featuring a double vanity, a custom tiled shower, and a bespoke tile base. A convenient main floor laundry room enhances everyday living. The fully developed basement includes 2 more bedrooms, a large den perfect for a home office or gym, and a generous rec room—ideal for family movie nights or entertaining guests. Out back, enjoy your private, south-facing yard with a concrete patio green space and even an apple tree—perfect for summer evenings. The home backs directly onto a school, creating a peaceful setting with no neighbours behind. A double detached garage off the alley completes the package. Located within walking distance to the Southland LRT, shopping, parks, and schools, this home offers square footage and thoughtful upgrades rarely found in Southwood.
Property Details
Price:
$879,900
MLS #:
A2229704
Status:
Active
Beds:
4
Baths:
3
Address:
823 104 Avenue SW
Type:
Single Family
Subtype:
Detached
Subdivision:
Southwood
City:
Calgary
Listed Date:
Jun 11, 2025
Province:
AB
Finished Sq Ft:
1,344
Postal Code:
204
Lot Size:
5,608 sqft / 0.13 acres (approx)
Year Built:
1963
Schools
Interior
Appliances
Bar Fridge, Dishwasher, Gas Range, Microwave, Range Hood, Refrigerator, Washer/ Dryer
Basement
Finished, Full
Bathrooms Full
3
Laundry Features
Laundry Room, Main Level
Exterior
Exterior Features
Garden, Private Entrance, Private Yard
Lot Features
Back Lane, Back Yard, Backs on to Park/ Green Space, Front Yard, Garden, Lawn, No Neighbours Behind, Rectangular Lot
Parking Features
Double Garage Detached
Parking Total
2
Patio And Porch Features
Patio
Roof
Asphalt Shingle
Financial
Map
Contact Us
Similar Listings Nearby
- 338 Shawnee Boulevard SW
Calgary, AB$1,130,000
2.49 miles away
- 1823 33 Avenue SW
Calgary, AB$1,125,000
4.51 miles away
- 10404 Maplemont Road SE
Calgary, AB$1,115,000
1.85 miles away
- 20 Quarry Gardens SE
Calgary, AB$1,100,000
2.93 miles away
- 375 Woodbriar Circle SW
Calgary, AB$1,100,000
2.72 miles away
- 4940 45th Street SW
Calgary, AB$1,099,999
4.60 miles away
- 767 Shawnee Drive SW
Calgary, AB$1,099,900
2.40 miles away
- 8240 10 Street SW
Calgary, AB$1,099,900
1.40 miles away
- 623 Lake Simcoe Close SE
Calgary, AB$1,099,000
2.21 miles away
- 194 Woodbriar Circle SW
Calgary, AB$1,095,999
2.63 miles away

823 104 Avenue SW
Calgary, AB
LIGHTBOX-IMAGES

