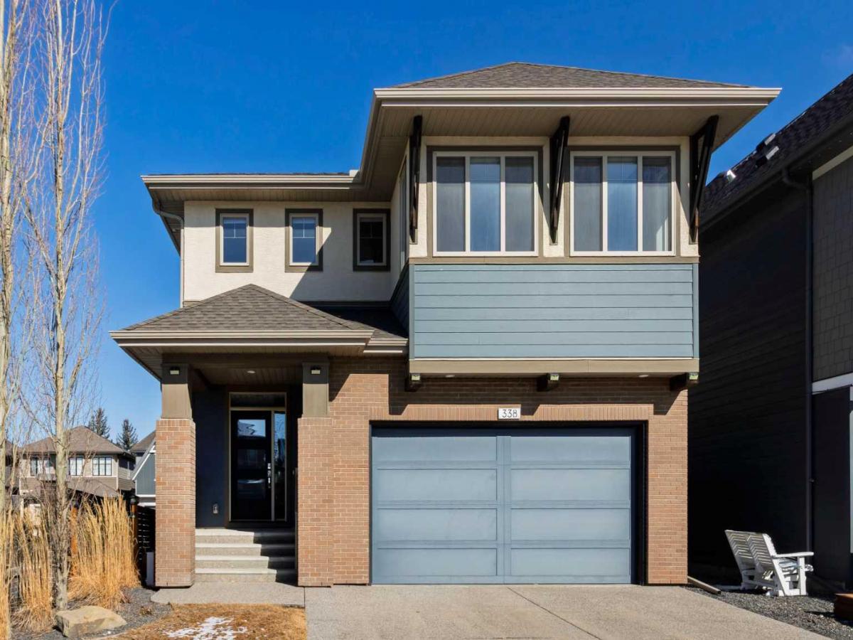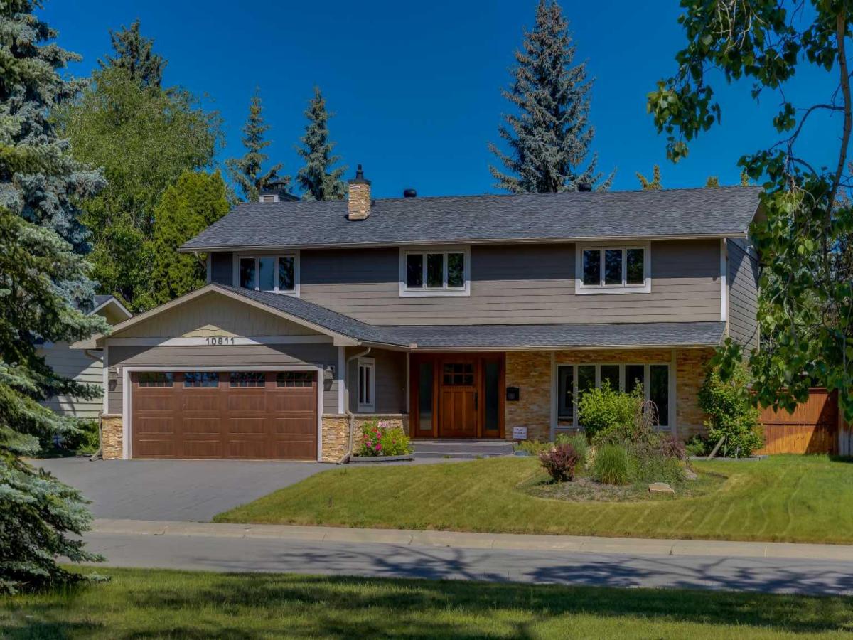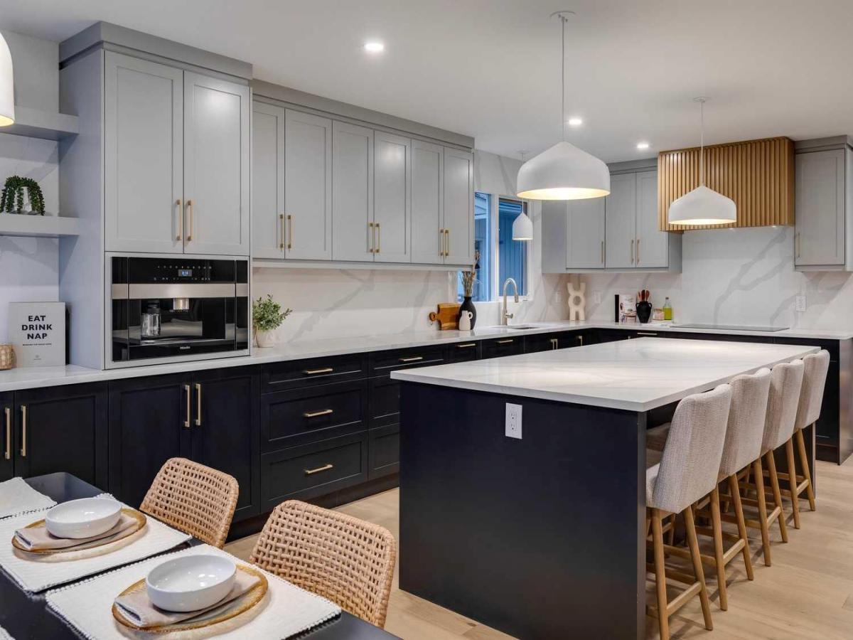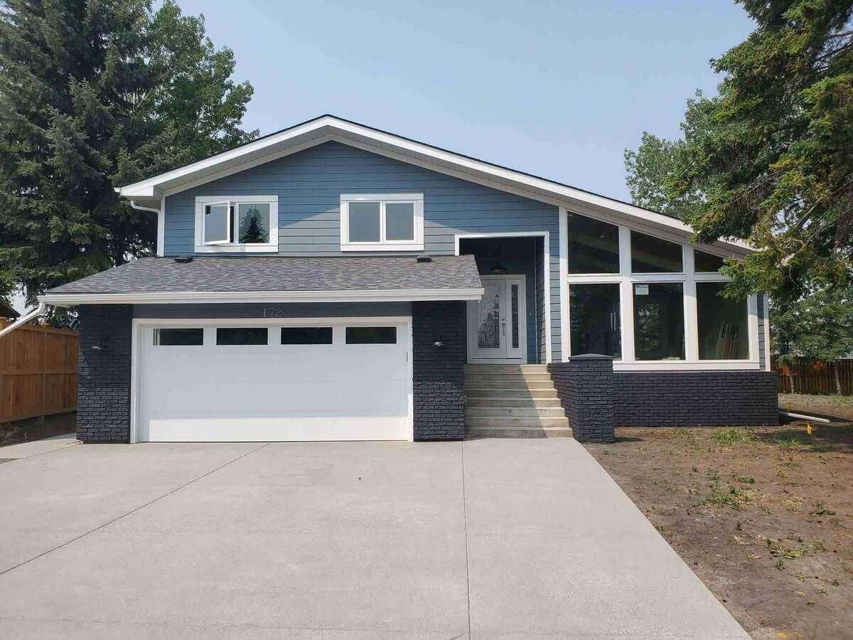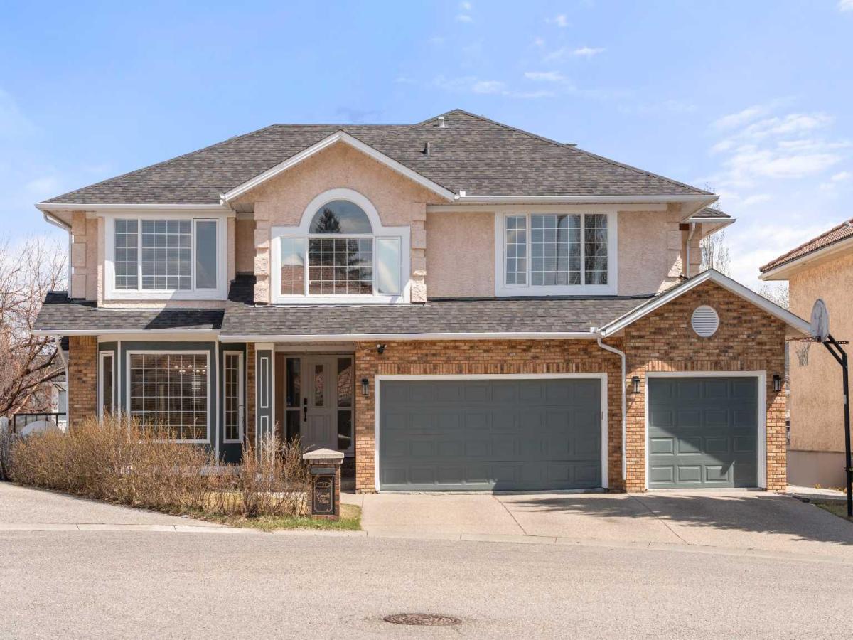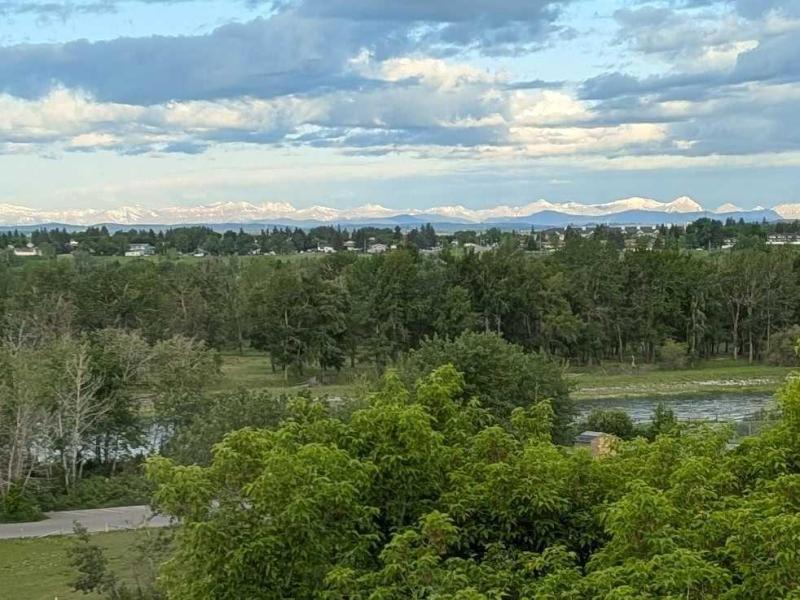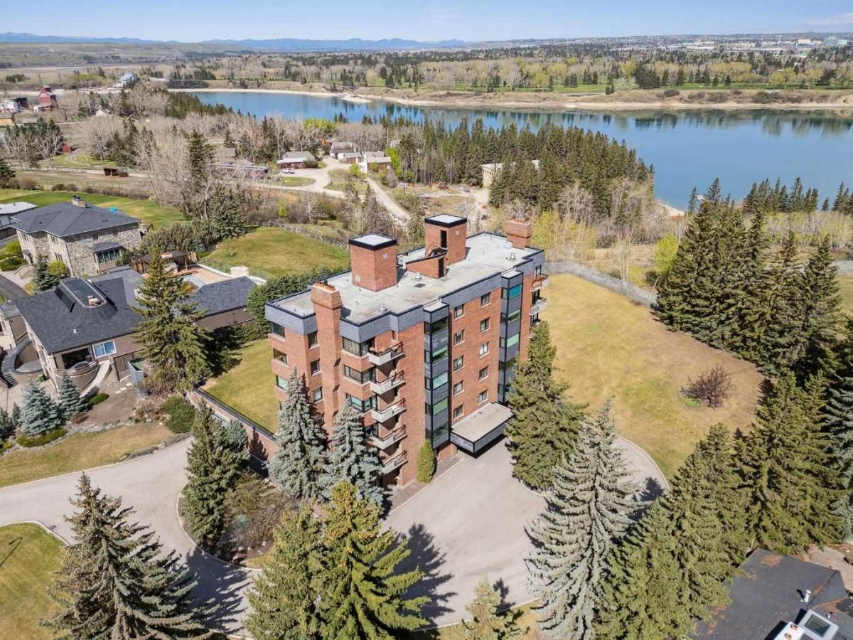Opportunity knocks for you to purchase this single-family FORMER SHOW HOME by Cardel Homes in the prestigious community of Shawnee Park! This gorgeous home is thoughtfully designed w/ exceptional features! SW facing w/ OVER SIZED FRONT ATTACHED
TRIPLE HEATED TANDEM GARAGE is powered ready for E V l 4 Bedrooms, 3.5 Baths l Fully Finished Basement l 2 Outdoor Living
Areas w/ covered decks l Home Office/Study Area &' Large Bonus Room l 9-ft ceilings throughout l Huge Living Room w/ 10-ft vaulted ceiling l Huge Rec Room l Second Laundry w/ Bosch washer &' Dryer l Large Primary Bedroom
w/ 2 walk-in closets l Air Conditioning l Exterior Gemstone Lighting l Spanning over 3,590 sq ft across three levels, this exceptionally built residence is ready for you to move in. The main floor boasts an open concept floor plan with 9-ft ceilings and large windows allowing natural light to flood in. The hardwood flooring adds an elegant touch, leading you to the adjacent formal dining room—a perfect space for family and friends to gather for a meal. The kitchen is a true highlight, showcasing stainless steel appliances, a gas stove,
custom maple wood cabinetry with an updated marble tile backsplash, quartz countertops, and a large
center island with seating. The living room, featuring a cozy gas fireplace, creates an inviting ambiance. And the front mudroom features a walk-in closet. Heading to the upper level, you will notice 3 large bedrooms, home office/study area and bonus room. Huge primary bedroom retreat features two walk-in closets with built-ins, and a spa-like 5-piece ensuite with large soaker tub, dual vanities and separated oversized shower. The upper level also offers two other well-sized bedrooms, along with a 4-piece full bath and a convenient laundry room with a sink. The fully developed basement is finished w/ Sub Floor &' Vinyl Plank Flooring for your extra comfort, a huge rec room/family room with a wet bar, a 3-piece full bath, second laundry room w/ Bosch washer &' dryer, and an additional bedroom with plenty of storage space under the stair case. The fully landscaped backyard includes an irrigation system, mature trees, a shed, deck, and patio space. The good sized lot provides ample space for kids to play and outdoor enjoyment. Equipped with central air conditioning, an on-demand hot water tank, built-in speakers, this home offers both comfort and convenience. Located just minutes away from parks, schools, churches, Shawnessy Shopping Centre, library/ YMCA, C-Train Station, and easy access to MACLEOD TR. This is an exceptional opportunity not to be missed. Call today!
TRIPLE HEATED TANDEM GARAGE is powered ready for E V l 4 Bedrooms, 3.5 Baths l Fully Finished Basement l 2 Outdoor Living
Areas w/ covered decks l Home Office/Study Area &' Large Bonus Room l 9-ft ceilings throughout l Huge Living Room w/ 10-ft vaulted ceiling l Huge Rec Room l Second Laundry w/ Bosch washer &' Dryer l Large Primary Bedroom
w/ 2 walk-in closets l Air Conditioning l Exterior Gemstone Lighting l Spanning over 3,590 sq ft across three levels, this exceptionally built residence is ready for you to move in. The main floor boasts an open concept floor plan with 9-ft ceilings and large windows allowing natural light to flood in. The hardwood flooring adds an elegant touch, leading you to the adjacent formal dining room—a perfect space for family and friends to gather for a meal. The kitchen is a true highlight, showcasing stainless steel appliances, a gas stove,
custom maple wood cabinetry with an updated marble tile backsplash, quartz countertops, and a large
center island with seating. The living room, featuring a cozy gas fireplace, creates an inviting ambiance. And the front mudroom features a walk-in closet. Heading to the upper level, you will notice 3 large bedrooms, home office/study area and bonus room. Huge primary bedroom retreat features two walk-in closets with built-ins, and a spa-like 5-piece ensuite with large soaker tub, dual vanities and separated oversized shower. The upper level also offers two other well-sized bedrooms, along with a 4-piece full bath and a convenient laundry room with a sink. The fully developed basement is finished w/ Sub Floor &' Vinyl Plank Flooring for your extra comfort, a huge rec room/family room with a wet bar, a 3-piece full bath, second laundry room w/ Bosch washer &' dryer, and an additional bedroom with plenty of storage space under the stair case. The fully landscaped backyard includes an irrigation system, mature trees, a shed, deck, and patio space. The good sized lot provides ample space for kids to play and outdoor enjoyment. Equipped with central air conditioning, an on-demand hot water tank, built-in speakers, this home offers both comfort and convenience. Located just minutes away from parks, schools, churches, Shawnessy Shopping Centre, library/ YMCA, C-Train Station, and easy access to MACLEOD TR. This is an exceptional opportunity not to be missed. Call today!
Property Details
Price:
$1,130,000
MLS #:
A2233476
Status:
Active
Beds:
4
Baths:
4
Address:
338 Shawnee Boulevard SW
Type:
Single Family
Subtype:
Detached
Subdivision:
Shawnee Slopes
City:
Calgary
Listed Date:
Jun 25, 2025
Province:
AB
Finished Sq Ft:
2,616
Postal Code:
204
Lot Size:
4,940 sqft / 0.11 acres (approx)
Year Built:
2016
Schools
Interior
Appliances
Bar Fridge, Central Air Conditioner, Dishwasher, Garage Control(s), Gas Range, Gas Stove, Microwave, Refrigerator, Tankless Water Heater, Washer/ Dryer, Window Coverings
Basement
Finished, Full
Bathrooms Full
3
Bathrooms Half
1
Laundry Features
Laundry Room, Lower Level, Sink, Upper Level
Exterior
Exterior Features
Lighting, Private Entrance, Private Yard
Lot Features
Back Yard, Corner Lot, Rectangular Lot
Parking Features
Garage Faces Front, Heated Garage, Insulated, Oversized, Tandem, Triple Garage Attached
Parking Total
5
Patio And Porch Features
Deck, Patio
Roof
Asphalt Shingle
Financial
Map
Contact Us
Similar Listings Nearby
- 10811 Willowglen Place SE
Calgary, AB$1,450,000
2.87 miles away
- 123 Pump Hill Place SW
Calgary, AB$1,425,000
3.06 miles away
- 172 Oakchurch Place SW
Calgary, AB$1,425,000
3.69 miles away
- 121 Candle Place SW
Calgary, AB$1,399,900
0.96 miles away
- 712 Lake Placid Drive SE
Calgary, AB$1,399,900
1.44 miles away
- 197 Douglas Park Boulevard SE
Calgary, AB$1,350,000
3.95 miles away
- 332 Chapala Point SE
Calgary, AB$1,349,000
3.48 miles away
- 10727 Willowfern Drive SE
Calgary, AB$1,349,000
2.84 miles away
- 3N, 222 Eagle Ridge Drive SW
Calgary, AB$1,325,000
4.40 miles away
- 210 Evergreen Mews SW
Calgary, AB$1,299,000
1.00 miles away

338 Shawnee Boulevard SW
Calgary, AB
LIGHTBOX-IMAGES

