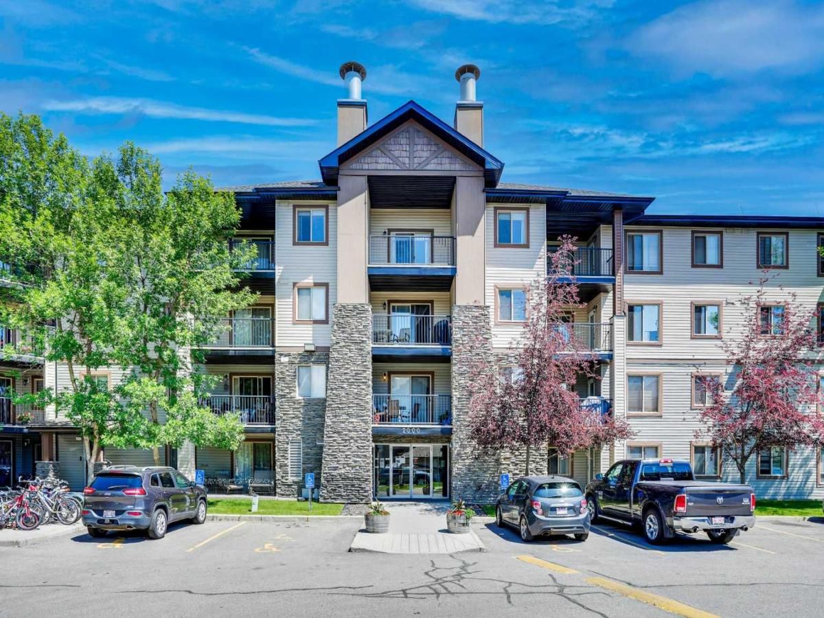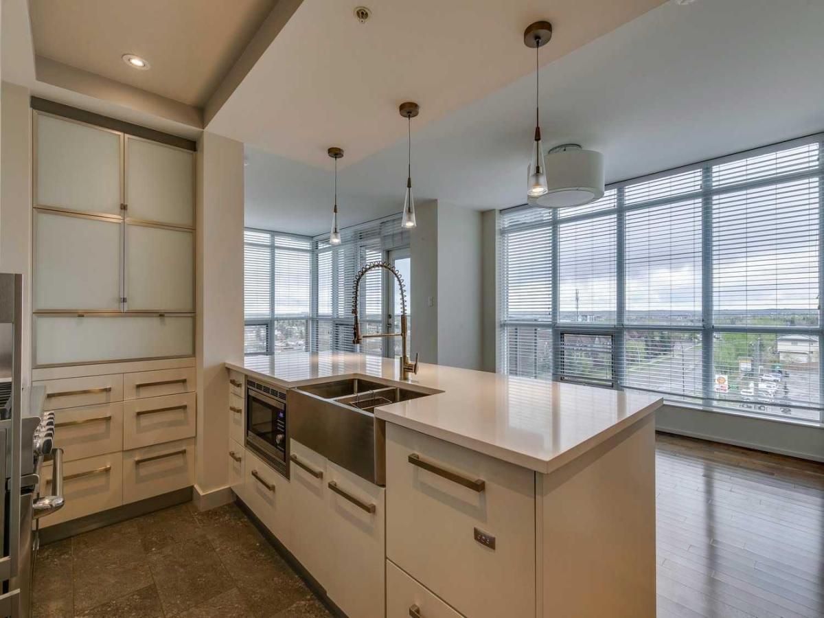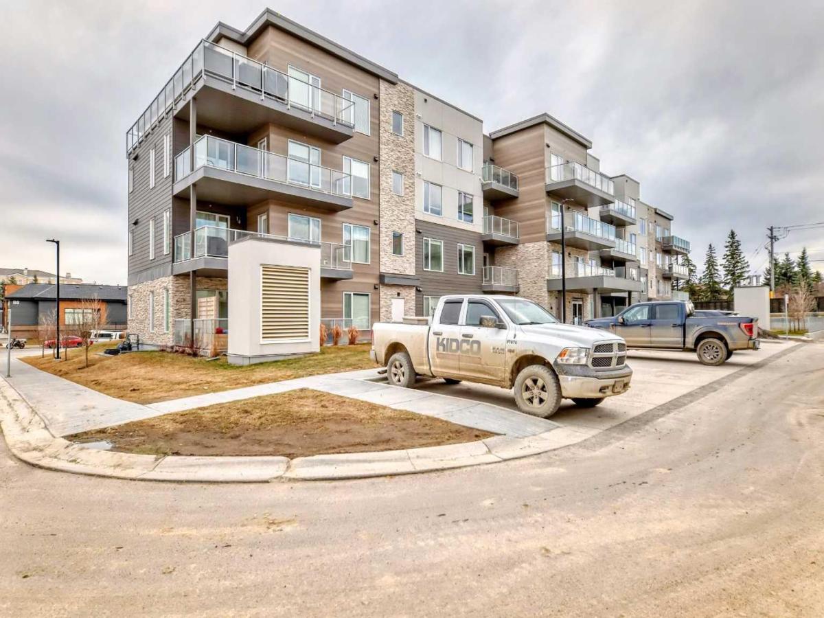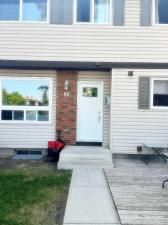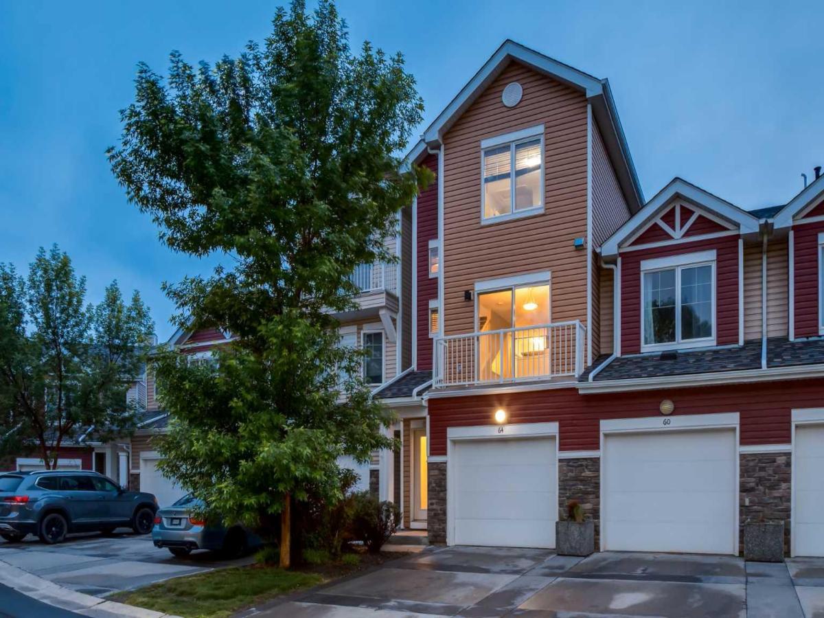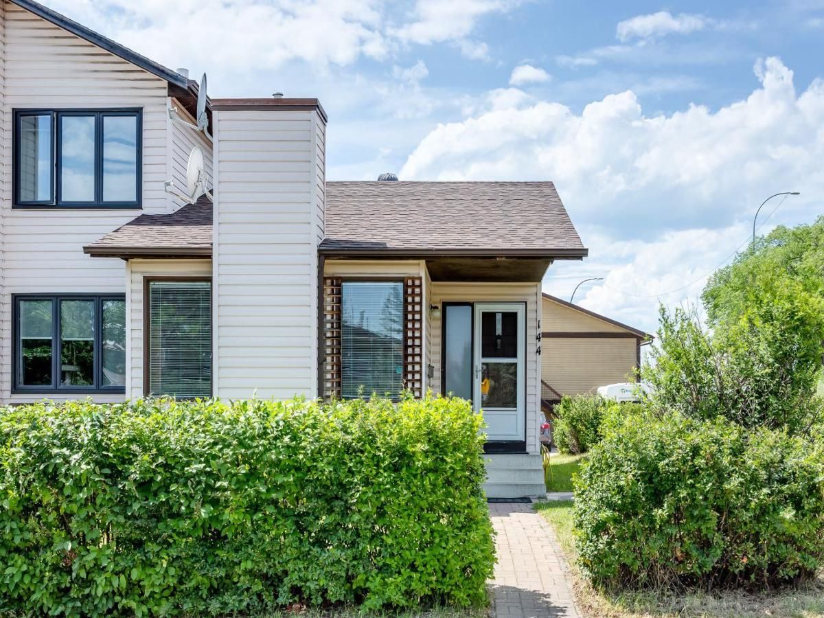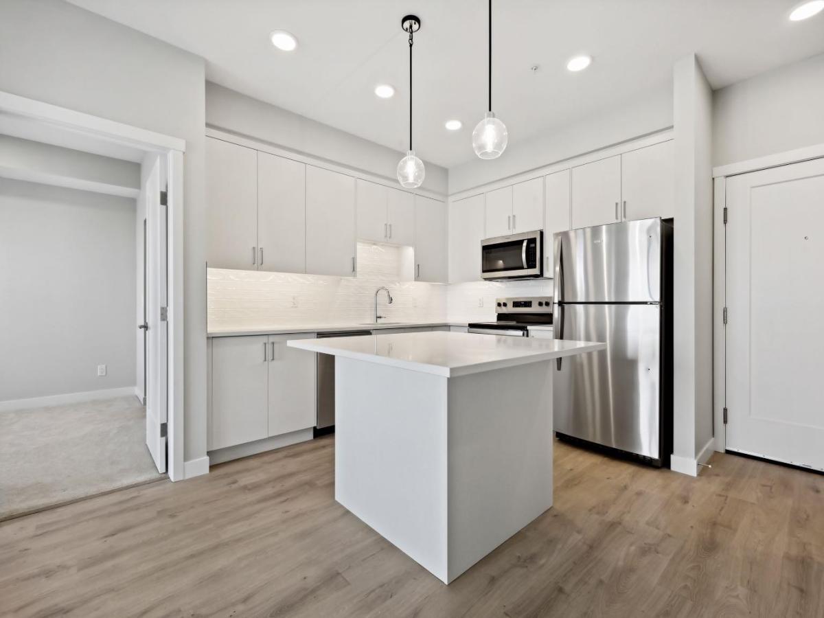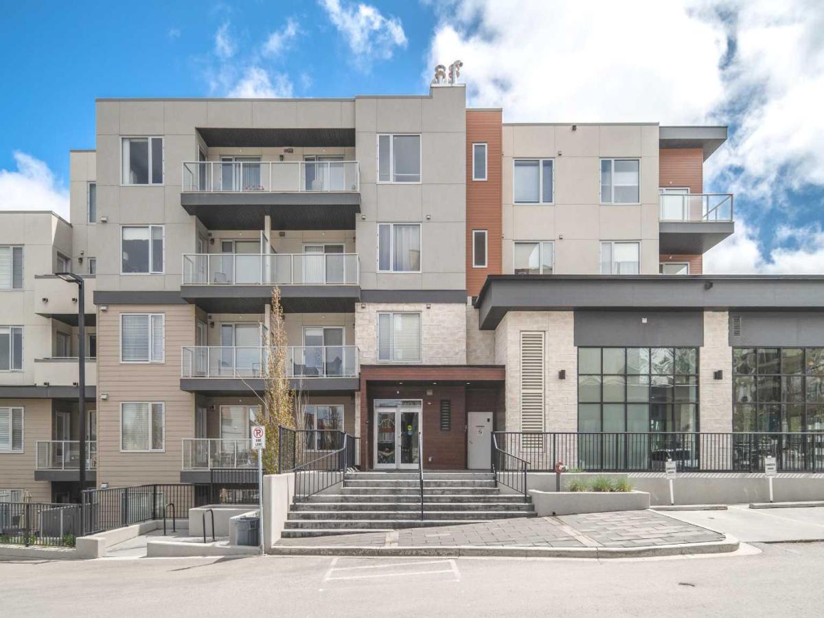Check out 3D Virtual Tour——-TOP-FLOOR | 2-BEDROOM + DEN | QUIET EXPOSURE | UPGRADED FLOORING
This one stands out! Enjoy PEACE AND PRIVACY with NO ONE LIVING ABOVE and face the quiet INTERIOR COURTYARD.
Inside, the BEDROOM-SPLIT LAYOUT offers smart use of space, with the living room in the center, creating privacy on both sides—ideal for roommates, guests, or a quiet home office setup. The DEN at the entrance is perfect as a work zone, reading nook, or cozy media space.
In 2023, the unit was updated with LUXURY VINYL PLANK flooring THROUGHOUT, giving it a fresh, modern feel. The kitchen offers great storage and prep space and flows nicely into the open dining and living areas.
Complete with IN-SUITE LAUNDRY, HEATED UNDERGROUND PARKING, and a STORAGE ROOM, this unit is also just minutes from schools, COSTCO, transits, Stoney Trail, and Fish Creek Park.
This one stands out! Enjoy PEACE AND PRIVACY with NO ONE LIVING ABOVE and face the quiet INTERIOR COURTYARD.
Inside, the BEDROOM-SPLIT LAYOUT offers smart use of space, with the living room in the center, creating privacy on both sides—ideal for roommates, guests, or a quiet home office setup. The DEN at the entrance is perfect as a work zone, reading nook, or cozy media space.
In 2023, the unit was updated with LUXURY VINYL PLANK flooring THROUGHOUT, giving it a fresh, modern feel. The kitchen offers great storage and prep space and flows nicely into the open dining and living areas.
Complete with IN-SUITE LAUNDRY, HEATED UNDERGROUND PARKING, and a STORAGE ROOM, this unit is also just minutes from schools, COSTCO, transits, Stoney Trail, and Fish Creek Park.
Property Details
Price:
$299,500
MLS #:
A2236487
Status:
Active
Beds:
2
Baths:
2
Address:
2430, 8 Bridlecrest Drive SW
Type:
Single Family
Subtype:
Apartment
Subdivision:
Bridlewood
City:
Calgary
Listed Date:
Jul 6, 2025
Province:
AB
Finished Sq Ft:
759
Postal Code:
206
Year Built:
2008
Schools
Interior
Appliances
Dishwasher, Dryer, Range Hood, Refrigerator, Stove(s), Washer, Window Coverings
Bathrooms Full
2
Laundry Features
In Unit
Pets Allowed
Restrictions
Exterior
Exterior Features
Balcony, Garden, Storage
Parking Features
Titled, Underground
Parking Total
1
Patio And Porch Features
Balcony(s)
Roof
Asphalt Shingle
Stories Total
4
Financial
Map
Contact Us
Similar Listings Nearby
- 505, 10 Shawnee Hill SW
Calgary, AB$389,000
2.15 miles away
- 307, 150 Shawnee Square SW
Calgary, AB$389,000
1.91 miles away
- 88, 740 Bracewood Drive SW
Calgary, AB$385,000
3.14 miles away
- 131 woodsman Lane SW
Calgary, AB$380,000
2.60 miles away
- 64 CHAPARRAL RIDGE Park SE
Calgary, AB$379,900
4.37 miles away
- 144 Deerview Way SE
Calgary, AB$379,900
4.52 miles away
- 17, 11240 6 Street SW
Calgary, AB$375,000
3.63 miles away
- 109, 2022 Canyon Meadows Drive SE
Calgary, AB$375,000
4.80 miles away
- 104, 660 Shawnee Square SW
Calgary, AB$375,000
1.92 miles away
- 308, 30 Shawnee Common SW
Calgary, AB$369,900
2.13 miles away

2430, 8 Bridlecrest Drive SW
Calgary, AB
LIGHTBOX-IMAGES

