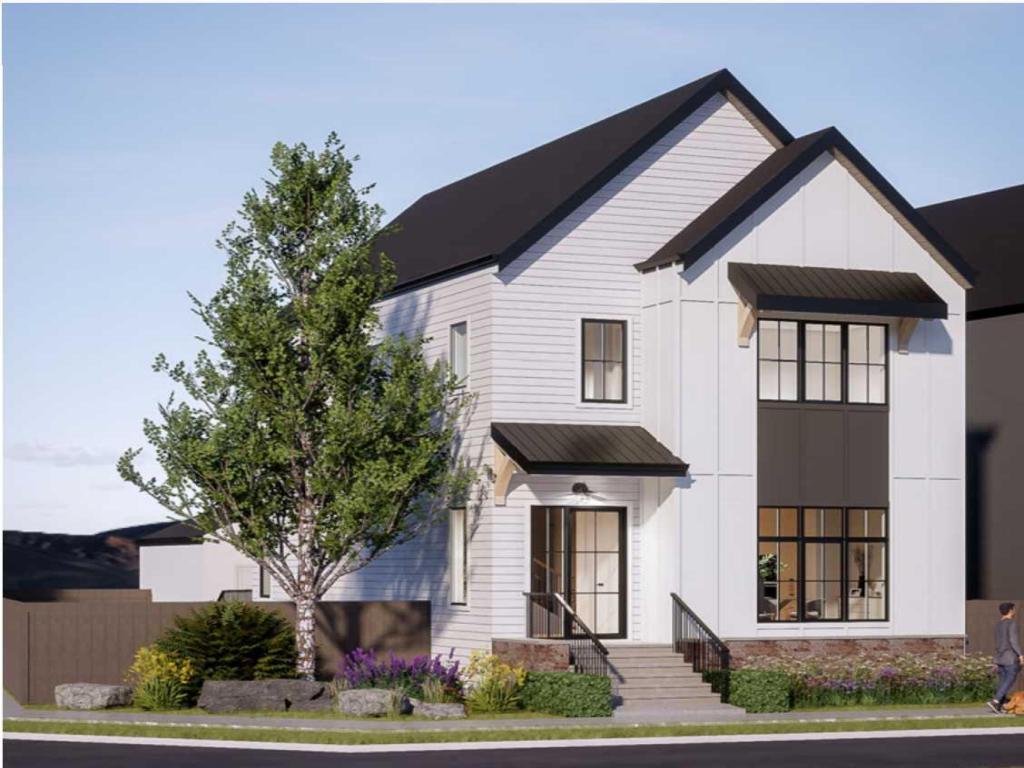Discover a rare find in the heart of Altadore with this contemporary detached three-story home, perfect for those who appreciate true open-concept living. Ideal for entertaining, this home boasts quality construction with exquisite details throughout often not seen in today’s new construction infills! From the Kentwood hardwood flooring throughout to the oak ebony cabinetry and soft-close hardware, every element has been carefully selected to elevate the living experience.The main level showcases a stunning dual waterfall Cesarstone island in the kitchen that provides ample seating to entertain guests. This home also features solid-core doors throughout, and open-rise hardwood stairs complemented by floor-to-ceiling glass adding to the home''s modern allure. Enjoy the convenience of wired audio system throughout the home, and an exquisite custom-made Sugi Ban burnt oak barn door!Entertainment options abound with a spacious main living room with a stone-encased gas fireplace with art niche to entertain guests, a second-level entertainment/flex room with a wet bar, and a fully developed basement with a wet bar, offering additional space for relaxation and recreation. Step up to the third level where you will find your private master suite with a massive ensuite featuring programmable in-floor heating, a freestanding tub, a roomy shower, vein-cut limestone featuring dual vanities, and a dedicated makeup station.Step outside to admire the cedar soffits, metal-clad windows, and acrylic stucco of the exterior, along with the fully landscaped yard featuring exposed aggregate sidewalks and low-maintenance Trex composite decking!The sunny west-facing backyard invites outdoor enjoyment with roughed-in gas for barbecues, while a huge balcony off the third-story master provides incredible views. With downtown just minutes away, a playground at the end of the street, and minutes from Sandy Beach and the river pathway, this home offers both luxury living and community convenience in equal measure.
Property Details
Price:
$1,290,000
MLS #:
A2122958
Status:
Active
Beds:
4
Baths:
4
Address:
4905 21 Street SW
Type:
Single Family
Subtype:
Detached
Subdivision:
Altadore
City:
Calgary
Listed Date:
Apr 22, 2024
Province:
AB
Finished Sq Ft:
2,515
Postal Code:
257
Lot Size:
3,000 sqft / 0.07 acres (approx)
Year Built:
2013
Schools
Interior
Appliances
Bar Fridge, Built- In Gas Range, Built- In Oven, Built- In Refrigerator, Central Air Conditioner, Dishwasher, Microwave, Range Hood, Washer/ Dryer, Window Coverings
Basement
Finished, Full
Bathrooms Full
3
Bathrooms Half
1
Laundry Features
Upper Level
Exterior
Exterior Features
Balcony, B B Q gas line, Garden, Lighting, Private Entrance, Private Yard
Lot Features
Back Lane, Back Yard, City Lot, Fruit Trees/ Shrub(s), Front Yard, Garden, Interior Lot, Private
Lot Size Dimensions
25×120
Parking Features
Double Garage Detached
Parking Total
2
Patio And Porch Features
Balcony(s), Deck, Rooftop Patio
Roof
Membrane
Financial
Map
Contact Us
Similar Listings Nearby
- 332 39 Avenue SW
Calgary, AB$1,650,000
1.70 miles away
- 1131 Reader Crescent NE
Calgary, AB$1,648,888
4.63 miles away
- 1310 Colgrove Avenue NE
Calgary, AB$1,645,000
4.67 miles away
- 330 Normandy Drive SW
Calgary, AB$1,608,000
0.92 miles away
- 456 Discovery Place SW
Calgary, AB$1,599,999
3.46 miles away
- 524 23 Avenue SW
Calgary, AB$1,599,900
2.28 miles away
- 644 Wilderness Drive SE
Calgary, AB$1,599,900
4.89 miles away
- 7 Aspen Summit Court SW
Calgary, AB$1,598,888
4.72 miles away
- 2216B 3 Avenue NW
Calgary, AB$1,598,750
3.07 miles away
- 192 Slopeview Drive SW
Calgary, AB$1,590,000
4.94 miles away

4905 21 Street SW
Calgary, AB
LIGHTBOX-IMAGES















































































































































































































































































































































































































































































