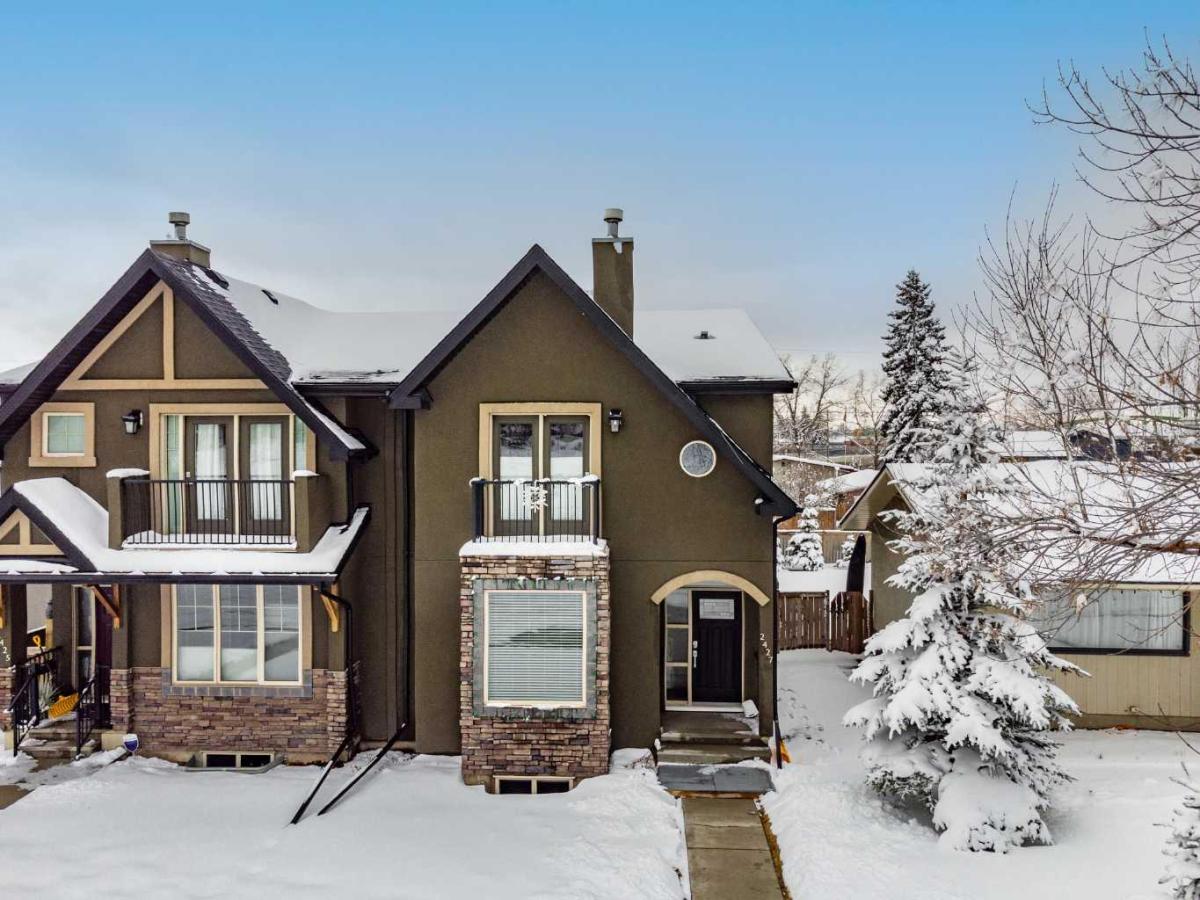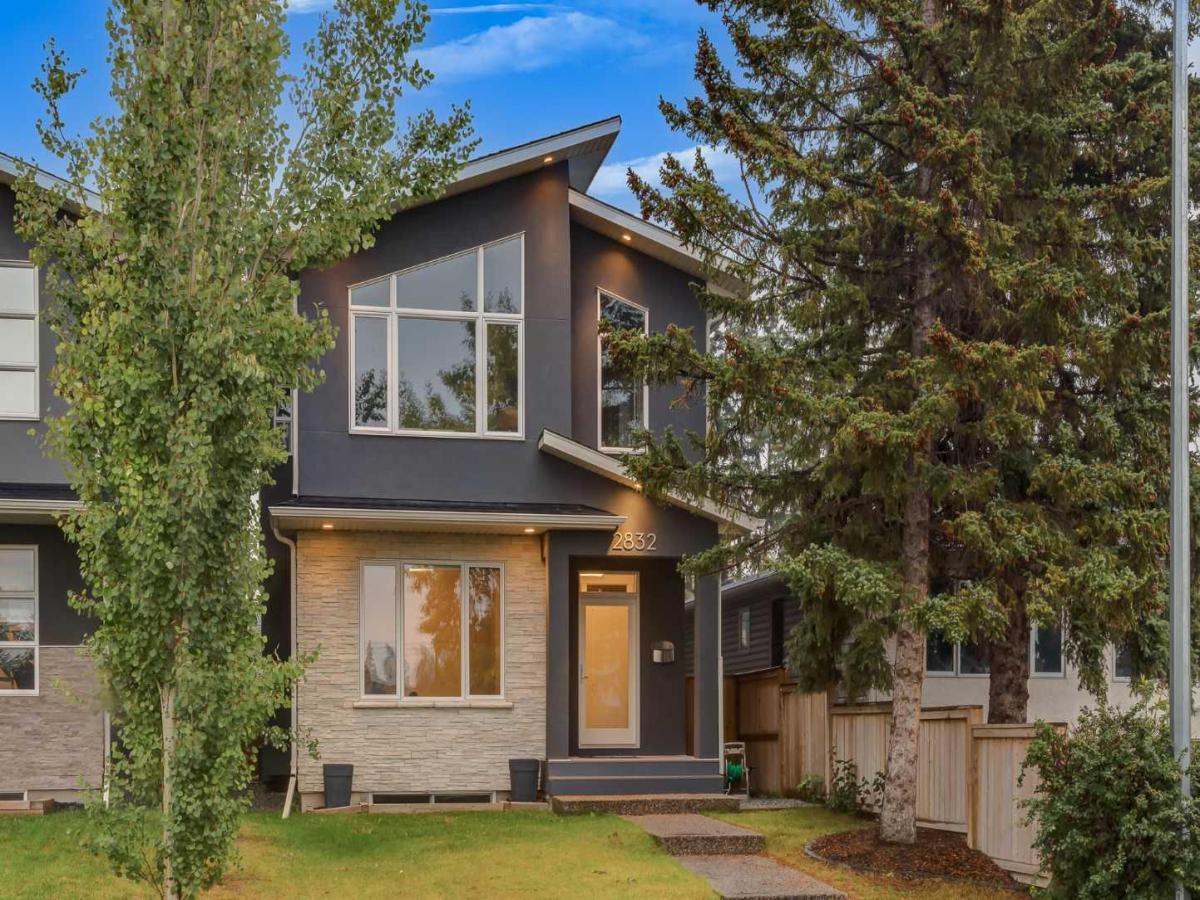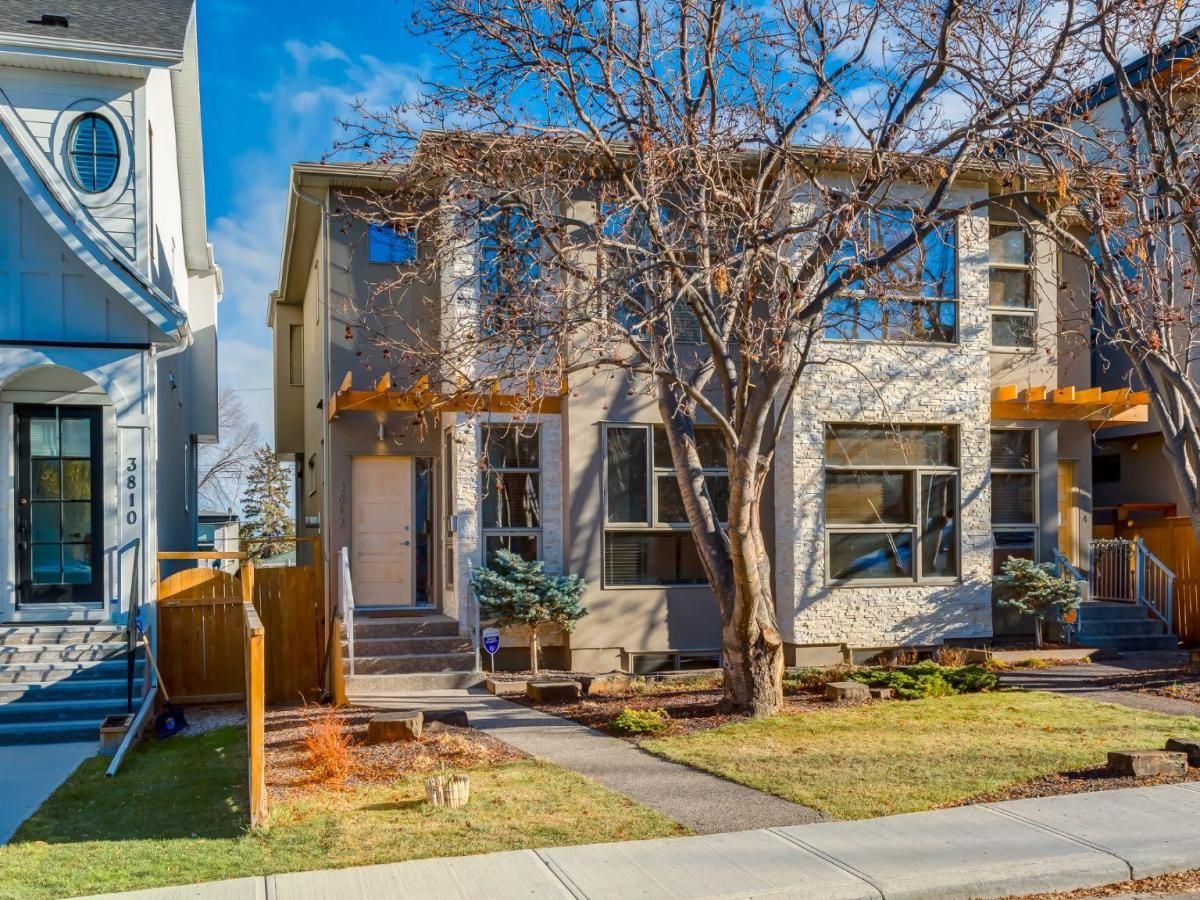This custom-built infill was built to impress and more. Concrete common wall with 4" spray foam will ensure that your comfort and peace of mind will always be there. This 1862 SQFT home has upgraded spray foam insulation throughout. Fronts on to the park and located in a cul-de-sac close to schools, shopping & public transit. Enter the main floor with 9ft ceilings & polished travertine flooring throughout. Spacious living room overlooking the park at the front, built-in desk/media cabinet, large modern kitchen with built-in appliances, granite counters & island with eating bar. Dining room with corner fireplace. Back entrance to south-facing yard with concrete patio & BBQ hook up. Upstairs you have a luxurious master suite with 2 way fireplace into the 5pc spa-like ensuite with over sized shower w/body sprays, jetted tub & heated floors. Walk-in closet. 2nd & 3rd bedrooms of good size, 4pc bath with in floor heat & 2nd floor laundry. The basement has in-floor heat and is fully finished with a bedroom bath and excellent living space. Air conditioning will be appreciated once summer comes
Property Details
Price:
$800,000
MLS #:
A2120899
Status:
Active
Beds:
4
Baths:
4
Address:
2427 52 Avenue SW
Type:
Single Family
Subtype:
Semi Detached (Half Duplex)
Subdivision:
North Glenmore Park
City:
Calgary
Listed Date:
Apr 11, 2024
Province:
AB
Finished Sq Ft:
1,862
Postal Code:
315
Lot Size:
2,981 sqft / 0.07 acres (approx)
Year Built:
2011
Schools
Interior
Appliances
Dishwasher, Dryer, Electric Cooktop, Oven- Built- In, Range Hood, Refrigerator, Washer, Window Coverings
Basement
Finished, Full
Bathrooms Full
3
Bathrooms Half
1
Laundry Features
Upper Level
Exterior
Exterior Features
None
Lot Features
Back Lane, Back Yard, Front Yard, Landscaped, Level, Street Lighting
Parking Features
Double Garage Detached
Parking Total
4
Patio And Porch Features
Deck
Roof
Asphalt
Financial
Map
Contact Us
Similar Listings Nearby
- 2003 27 Avenue SW
Calgary, AB$1,038,000
1.62 miles away
- 1818 19 Avenue NW
Calgary, AB$1,034,900
4.40 miles away
- 2832 42 Street SW
Calgary, AB$1,020,000
2.00 miles away
- 3048 85 Street SW
Calgary, AB$1,018,000
4.28 miles away
- 2042 46 Avenue SW
Calgary, AB$1,000,000
0.54 miles away
- 225 10 Street NE
Calgary, AB$999,900
4.74 miles away
- 4416 35 Avenue SW
Calgary, AB$999,900
1.84 miles away
- 2826 29 Street SW
Calgary, AB$999,900
1.65 miles away
- 3812 17 Street SW
Calgary, AB$999,500
1.14 miles away
- 1533 19 Avenue NW
Calgary, AB$999,000
4.42 miles away

2427 52 Avenue SW
Calgary, AB
LIGHTBOX-IMAGES





















































































































































































































































































































































































































































