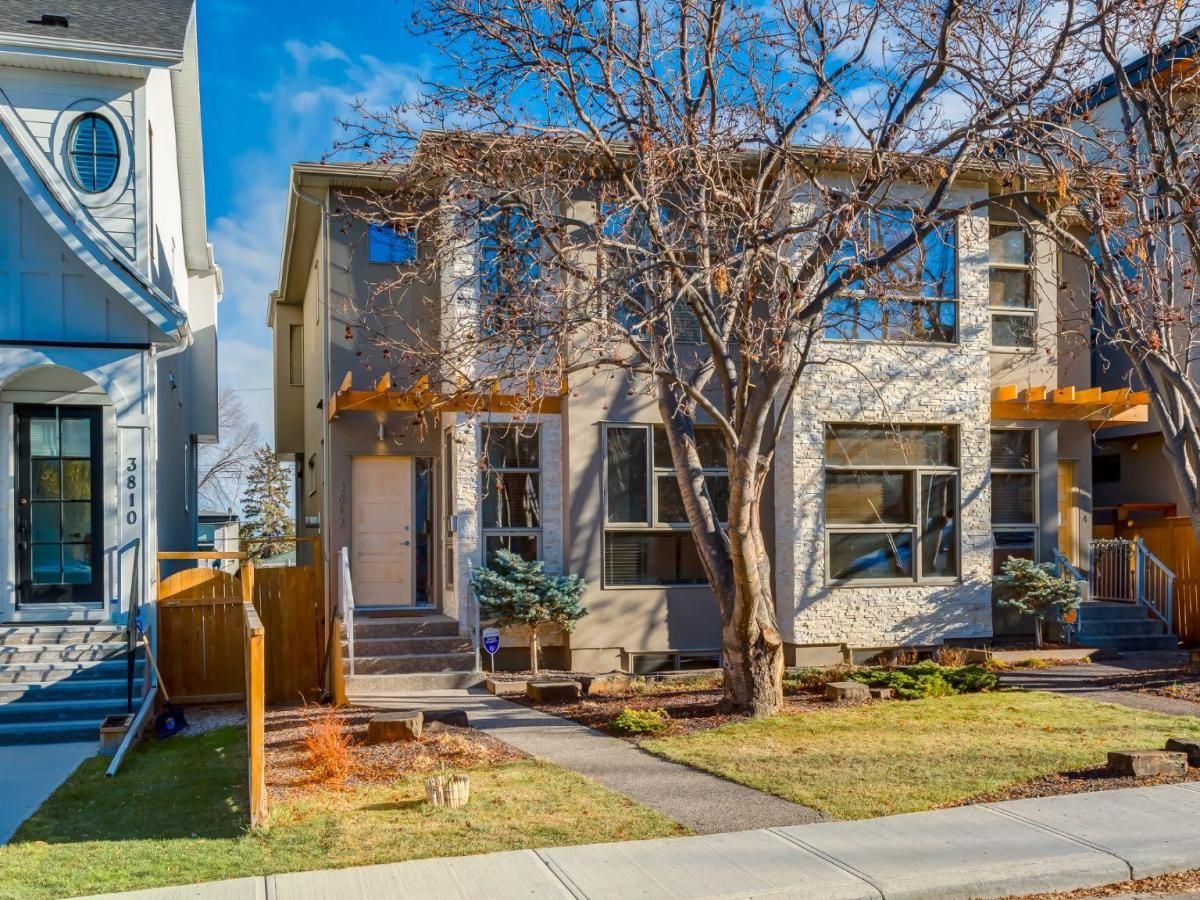Welcome to this gorgeous 4 bedroom family home which offers over 2,700 sqft of developed living space including a fully developed walk-out basement. This impressive home is located on a quiet street in the heart of Altadore. Upon entering the foyer you are immediately drawn to a two sided marble feature wall separating the entrance from the rest of the main floor. The open concept main floor consists of a beautiful west facing formal dining room with floor to ceiling windows, a spacious living room with gas fireplace and entertainment centre, and a gourmet kitchen and breakfast nook. The designer kitchen features flat panel walnut and high gloss white cabinets, quartz countertops, glass tile backsplash, a custom hood fan over 5-burner gas cooktop, panelled refrigerator, wall oven and island with seating. The large backyard deck with stairs to the lower level can be accessed through the kitchen and breakfast nook. The main floor is complete with walnut hardwood flooring throughout and a two piece bathroom. The bright upper level has plenty of large windows and skylights throughout and features two children’s bedrooms, an open hallway, laundry built into the upper hall and a beautifully appointed four piece bathroom. The luxurious primary bedroom boasts floor to ceiling windows, a large walk-in closet, a private spa-like ensuite with dual sinks, relaxing soaker tub and separate walk-in shower. The lower level walk-out features a large fourth bedroom, 3 piece bathroom and a family/exercise room with both sliding patio doors and a separate mudroom entrance to backyard covered patio. This home comes complete with California closets, wired for built-in speakers, central AC, insulated double garage, paved alley and landscaped yard. Don’t miss the opportunity to live in an immaculate modern home that is centrally located in Altadore, around the corner to Kiwanis Park playground and green space, with short walk to schools, River Park and Marda Loop’s trendy shops and restaurants.
Property Details
Price:
$999,500
MLS #:
A2103437
Status:
Active
Beds:
4
Baths:
4
Address:
3812 17 Street SW
Type:
Single Family
Subtype:
Semi Detached (Half Duplex)
Subdivision:
Altadore
City:
Calgary
Listed Date:
Jan 24, 2024
Province:
AB
Finished Sq Ft:
1,983
Postal Code:
249
Lot Size:
3,110 sqft / 0.07 acres (approx)
Year Built:
2010
Schools
Interior
Appliances
Built- In Oven, Built- In Refrigerator, Central Air Conditioner, Dishwasher, Garburator, Gas Cooktop, Microwave, Range Hood, See Remarks, Washer/ Dryer, Window Coverings
Basement
Finished, Full, Walk- Out To Grade
Bathrooms Full
3
Bathrooms Half
1
Laundry Features
Upper Level
Exterior
Exterior Features
Other
Lot Features
Back Lane, Back Yard, Front Yard
Parking Features
Double Garage Detached
Parking Total
2
Patio And Porch Features
Deck, Patio
Roof
Asphalt Shingle
Financial
Map
Contact Us
Similar Listings Nearby
- 176 Lissington Drive SW
Calgary, AB$1,299,000
1.18 miles away
- 2812 35 Street SW
Calgary, AB$1,299,000
1.63 miles away
- 4722 21A Street SW
Calgary, AB$1,299,000
0.78 miles away
- 618 10 Street NE
Calgary, AB$1,299,000
3.84 miles away
- 1320 2 Street NW
Calgary, AB$1,299,000
3.38 miles away
- 5103 18 Avenue NW
Calgary, AB$1,299,000
4.69 miles away
- 3036 Utah Drive NW
Calgary, AB$1,299,000
3.65 miles away
- 521 22 Avenue SW
Calgary, AB$1,297,000
1.57 miles away
- 2703 1 Avenue NW
Calgary, AB$1,297,000
2.45 miles away
- 129 Springbluff Boulevard SW
Calgary, AB$1,288,888
3.97 miles away

3812 17 Street SW
Calgary, AB
LIGHTBOX-IMAGES















































































































































































































































































































































































































































































