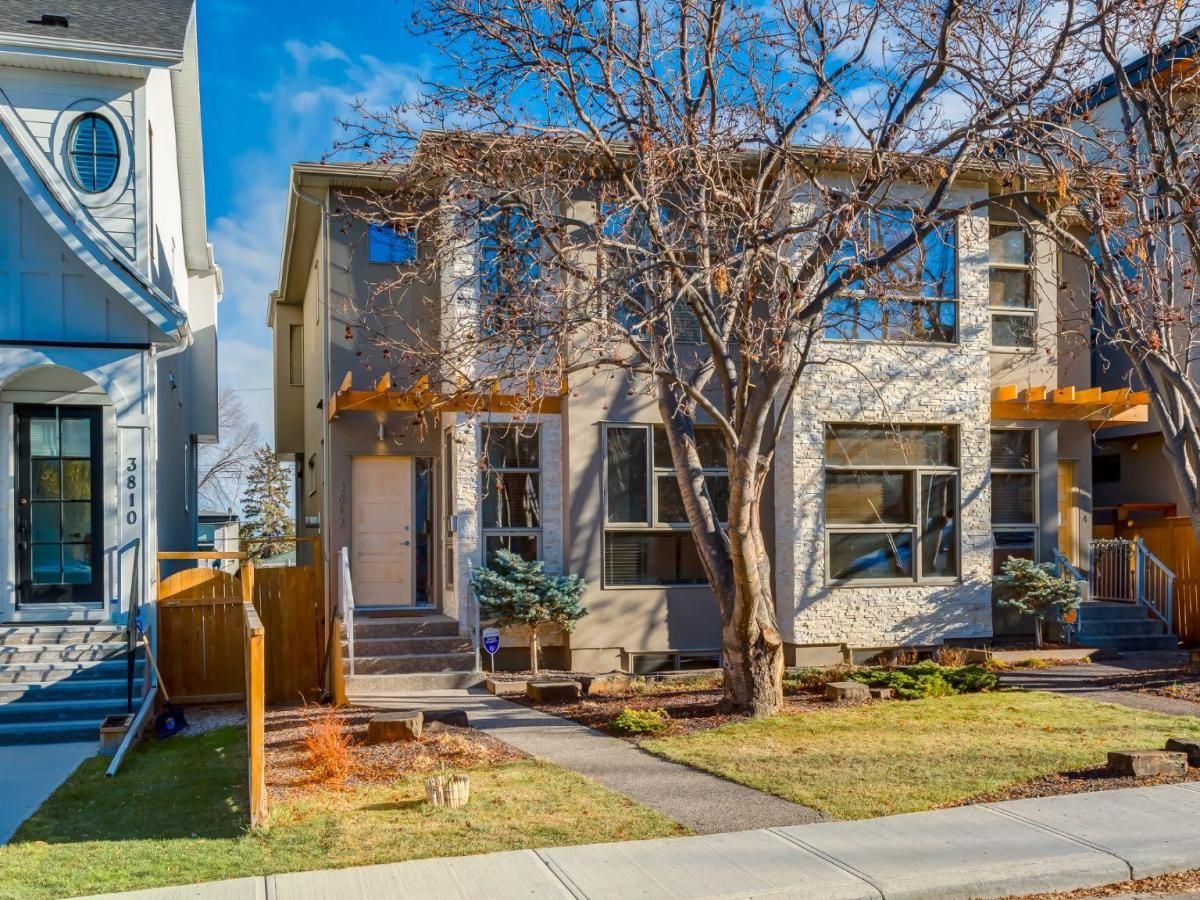Welcome to this charming 3-level split home in the heart of Haysboro which has been recently remodeled (including newer triple-pane Lux windows, newer carpet throughout, upgraded electrical panel, newer furnace, newer humidifier) and has been lovingly maintained. Nestled in a quiet crescent offering ample space and modern amenities for your family''s comfort. On the main level, you''ll find a fully custom renovated chef''s kitchen with every convenience and upgrade imaginable including: stainless steel built-in appliances, chimney hood fan, built-in drawers with custom pull outs, and thoughtful design ideas at every turn. The main floor offers hardwood flooring throughout and beautiful built-ins in the dining area to display all your favorite pieces and extend storage. Adjacent is a spacious living room, a perfect space for both relaxing and entertaining. The upper level features a large primary bedroom with vaulted ceilings, a 3-piece ensuite and walk-in closet. A highlight of this space is the cozy built-in window seat overlooking the backyard. Additionally upstairs, there is a convenient flex space which can be used as a play area, den or whatever suits your needs, along with three bedrooms ensuring everyone has their own private space. Descending to the third level, a cozy family room awaits, along with a convenient 2-piece bathroom, a functional laundry room, and access to the attached oversized heated double garage. Outside, the large private backyard features mature trees, a gas BBQ hookup, and offers alley access. Situated off a cul-de-sac, enjoy privacy and security, with top-rated schools, shopping, public transportation, Rockyview Hospital, and Glenmore Park just minutes away. Don''t miss out on this exceptional property—a perfect blend of comfort, convenience, and tranquility awaits in desirable Haysboro. Schedule your viewing today!
Property Details
Price:
$775,000
MLS #:
A2118284
Status:
Active
Beds:
4
Baths:
3
Address:
1412 97 Avenue SW
Type:
Single Family
Subtype:
Detached
Subdivision:
Haysboro
City:
Calgary
Listed Date:
Apr 18, 2024
Province:
AB
Finished Sq Ft:
1,760
Postal Code:
207
Lot Size:
6,512 sqft / 0.15 acres (approx)
Year Built:
1959
Schools
Interior
Appliances
Dishwasher, Dryer, Gas Cooktop, Microwave, Oven- Built- In, Range Hood, Refrigerator, Washer, Window Coverings
Basement
Finished, Full
Bathrooms Full
2
Bathrooms Half
1
Laundry Features
In Basement
Exterior
Exterior Features
None
Lot Features
Back Lane, Back Yard, See Remarks
Parking Features
Double Garage Attached
Parking Total
2
Patio And Porch Features
Deck, Patio
Roof
Asphalt Shingle
Financial
Map
Contact Us
Similar Listings Nearby
- 2042 46 Avenue SW
Calgary, AB$1,000,000
3.27 miles away
- 20 Treeline LANE SW
Calgary, AB$999,900
3.97 miles away
- 4416 35 Avenue SW
Calgary, AB$999,900
4.60 miles away
- 90 Evergreen Common SW
Calgary, AB$999,900
3.31 miles away
- 2826 29 Street SW
Calgary, AB$999,900
4.60 miles away
- 3812 17 Street SW
Calgary, AB$999,500
3.78 miles away
- 2433 29 Avenue SW
Calgary, AB$995,000
4.33 miles away
- 2044 49 Avenue SW
Calgary, AB$995,000
3.08 miles away
- 3817 17 Street SW
Calgary, AB$985,000
3.77 miles away
- 2047 48 Avenue SW
Calgary, AB$976,900
3.11 miles away

1412 97 Avenue SW
Calgary, AB
LIGHTBOX-IMAGES



























































































































































































































































































































































































































































































































