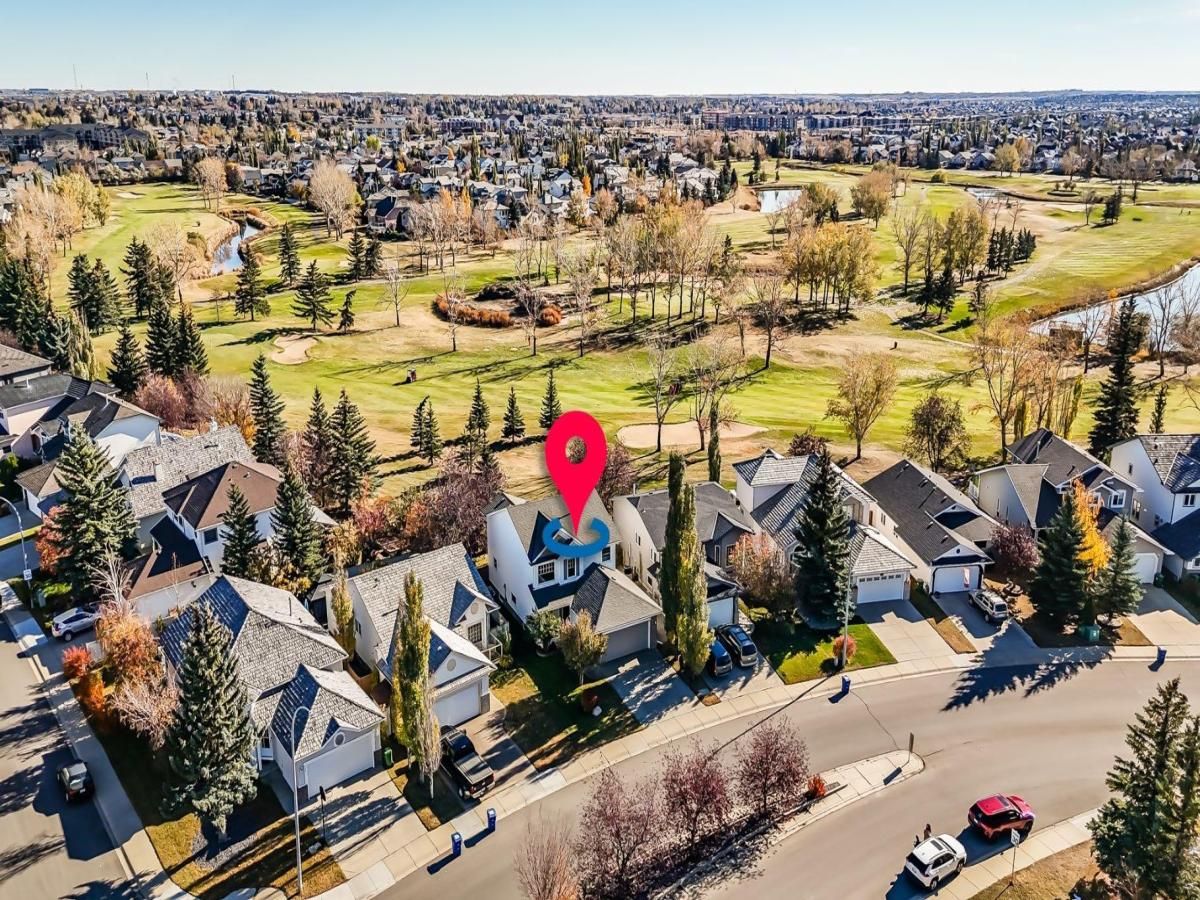This EXCEPTIONAL Home was Stunningly Updated with incredible care and attention to every detail, and BACKS ONTO WOODSIDE GOLF COURSE which provides beautiful views for you to enjoy year round. When you arrive you are welcomed by the Front Porch with New Exterior Door, and will be impressed with the Cathedral Ceilings with Extra Windows in the Foyer and Spacious Front Living Room making it an inviting space. The Engineerer Hardwood Flooring leads you to a Large Dining Room, and expands to the Family Room that Features a Built in Wall Unit that surrounds the Fireplace, an incredible Picture Window for you to enjoy the views of the Golf Course, and the elegant touch of Upgraded Electric Blinds. The Gorgeous Dream Kitchen features EKKO Kitchen Cabinetry with Crown Mouldings that includes a Lifetime Warranty, an abundance of Pot and Pan Drawers, Corner Pantry, Modern Lighting with Potlights, Stainless Steel Appliances with Induction Stove, Backsplash Tiling, Quartz Countertops, a Great Island with lots of storage and extra seating, and another Large Window for you to enjoy the views while you cook. The Main Level also has a Mudroom with Cabinetry, and a Half Bath. The lovely Staircase with Metal Railing leads to the Upper Level that features a Large Primary Bedroom that can fit a King Suite, a Walk in Closet, Sitting Area to enjoy a book, and the Updated Oasis Ensuite with New Vanity, Glass Shower and Air Jetted Jacuzzi Tub. Two Additional Spacious Bedrooms and a Full Bathroom complete the upper level. The Lower Level has a Huge Recreation Room with a Fireplace and Luxury Vinyl Plank Flooring, the 4th Bedroom with large walk in closet, and 3 pc Bathroom. This amazing Home includes: TRIPLE PANE WINDOWS, Upgraded Lighting throughout, High Efficiency Furnace (2015), Reverse Osmosis System, Water Softener, Underground Sprinklers, Air Conditioning, Singles (2023), and Exterior Doors. The Yard has been lovingly tended and cared for with many perennials and shrubs, a rebuilt 2 Tiered Deck for you to enjoy the yard and views (2018), and an established Apple tree. The Garage has been insulated and drywalled. This Incredible Home is located close to the Golf Course that has excellent Dining, Schools, Transportation, and has easy access to QE2. Come and see this Beauty and Make it Yours.
Current real estate data for Single Family in Airdrie as of Jan 18, 2026
264
Single Family Listed
60
Avg DOM
363
Avg $ / SqFt
$645,422
Avg List Price
Property Details
Price:
$775,000
MLS #:
A2266238
Status:
Active
Beds:
4
Baths:
4
Type:
Single Family
Subtype:
Detached
Subdivision:
Woodside
Listed Date:
Oct 23, 2025
Finished Sq Ft:
1,792
Lot Size:
4,897 sqft / 0.11 acres (approx)
Year Built:
1995
Schools
Interior
Appliances
Central Air Conditioner, Dishwasher, Dryer, Electric Range, Garage Control(s), Range Hood, Refrigerator, Washer, Water Softener, Window Coverings
Basement
Full
Bathrooms Full
3
Bathrooms Half
1
Laundry Features
In Basement
Exterior
Exterior Features
BBQ gas line
Lot Features
Backs on to Park/Green Space, Fruit Trees/Shrub(s), No Neighbours Behind, On Golf Course, Rectangular Lot, Street Lighting, Underground Sprinklers
Parking Features
Double Garage Attached
Parking Total
4
Patio And Porch Features
Deck, Front Porch
Roof
Asphalt Shingle
Financial
Map
Contact Us
Mortgage Calculator
Community
- Address720 Woodside Drive NW Airdrie AB
- SubdivisionWoodside
- CityAirdrie
- CountyAirdrie
- Zip CodeT4B 2H1
Subdivisions in Airdrie
- Airdrie Meadows
- Bayside
- Baysprings
- Bayview
- Big Springs
- Buffalo Rub
- Canals
- Chinook Gate
- Cobblestone Creek
- Coopers Crossing
- Downtown
- East Lake Industrial
- Edgewater
- Edmonton Trail
- Fairways
- Gateway
- Hillcrest
- Jensen
- Key Ranch
- Kings Heights
- Kingsview Industrial Park
- Lanark
- Luxstone
- Meadowbrook
- Midtown
- Morningside
- Prairie Springs
- Ravenswood
- Reunion
- Ridgegate
- Sagewood
- Sawgrass Park
- Sierra Springs
- South Point
- South Windsong
- Southwinds
- Stonegate
- Summerhill
- The Village
- Thorburn
- Wildflower
- Williamstown
- Willowbrook
- Windsong
- Woodside
- Yankee Valley Crossing
Property Summary
- Located in the Woodside subdivision, 720 Woodside Drive NW Airdrie AB is a Single Family for sale in Airdrie, AB, T4B 2H1. It is listed for $775,000 and features 4 beds, 4 baths, and has approximately 1,792 square feet of living space, and was originally constructed in 1995. The current price per square foot is $432. The average price per square foot for Single Family listings in Airdrie is $363. The average listing price for Single Family in Airdrie is $645,422. To schedule a showing of MLS#a2266238 at 720 Woodside Drive NW in Airdrie, AB, contact your ReMax Mountain View – Rob Johnstone agent at 403-730-2330.
Similar Listings Nearby

720 Woodside Drive NW
Airdrie, AB


