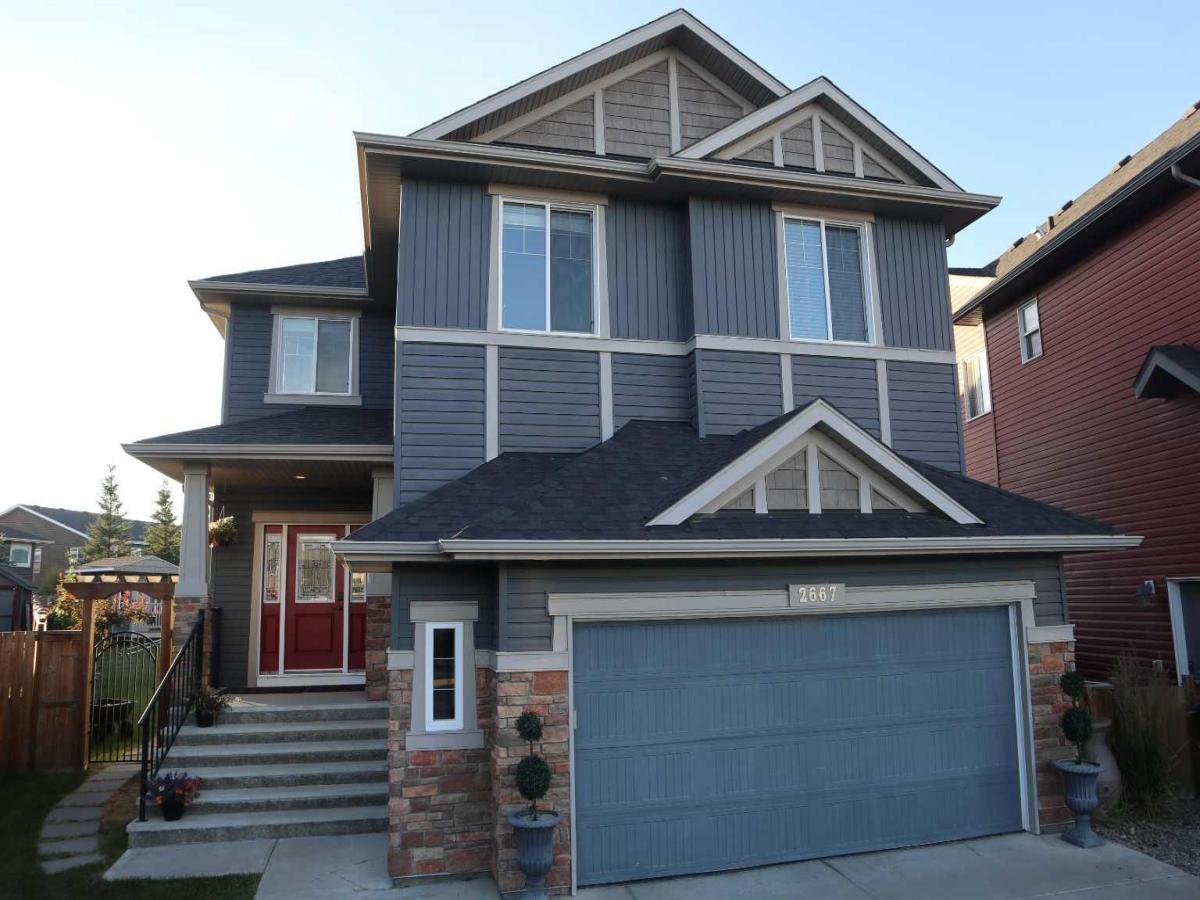Nestled in the heart of the sought-after Ravenswood community, this beautifully maintained, executively built home, sits on one of the largest parcels of land in the area and offers the perfect blend of modern design, functional space and family friendly living. Step inside to discover a bright and open floor plan featuring 6 bedrooms, 4 bathrooms (3 full, 1 half bath) and stylish finishes throughout. The main floor boasts a welcoming foyer, flex-room perfect for a bedroom or office, a cozy living room with large windows that flood the space with natural light, and a gourmet kitchen complete with granite countertops, stainless steel appliances, a large island, and a walk-in-pantry- perfect for both entertaining and everyday living. Upstairs you’ll find a generous primary suite with a walk-in closet and a luxurious ensuite, along with 3 more bedrooms, 5 piece bathroom, and a convenient upstairs laundry room. The basement offers endless potential- over 1000 sqft of living space, with 2 large bedrooms, spacious living area, and 4 piece bathroom, and plenty of storage, it’s ready to suit your family’s needs. Step outside to a beautiful spacious backyard ideal for summer BBQ’s, and enjoy the ample green space surrounding with close proximity to schools, parks, walking trails and all the amenities Airdrie has to offer. This home is move-in ready and perfect for growing families, professionals, or anyone looking for a well-cared for property in a fantastic neighbourhood. Don’t miss your chance to own this gem in Ravenswood- book your private showing today!
Current real estate data for Single Family in Airdrie as of Aug 21, 2025
477
Single Family Listed
46
Avg DOM
371
Avg $ / SqFt
$661,149
Avg List Price
Property Details
Price:
$939,999
MLS #:
A2233887
Status:
Active
Beds:
6
Baths:
4
Type:
Single Family
Subtype:
Detached
Subdivision:
Ravenswood
Listed Date:
Jul 6, 2025
Finished Sq Ft:
2,738
Lot Size:
7,028 sqft / 0.16 acres (approx)
Year Built:
2015
Schools
Interior
Appliances
Central Air Conditioner, Dishwasher, Garage Control(s), Gas Cooktop, Microwave, Range, Refrigerator, Washer/ Dryer
Basement
Separate/ Exterior Entry, Finished, Full, Walk- Up To Grade
Bathrooms Full
3
Bathrooms Half
1
Laundry Features
In Basement, Multiple Locations, Upper Level
Exterior
Exterior Features
B B Q gas line, Dog Run, Fire Pit, Private Entrance, Private Yard
Lot Features
Back Yard, Backs on to Park/ Green Space, Corner Lot, Cul- De- Sac, Dog Run Fenced In, Level, No Neighbours Behind, Street Lighting
Parking Features
Double Garage Attached
Parking Total
4
Patio And Porch Features
Deck
Roof
Asphalt Shingle
Financial
Map
Contact Us
Mortgage Calculator
Community
- Address2667 Ravenslea Gardens SE Airdrie AB
- SubdivisionRavenswood
- CityAirdrie
- CountyAirdrie
- Zip CodeT4A 0G7
Subdivisions in Airdrie
- Airdrie Meadows
- Bayside
- Baysprings
- Bayview
- Big Springs
- Buffalo Rub
- Canals
- Chinook Gate
- Cobblestone Creek
- Coopers Crossing
- Downtown
- East Lake Industrial
- Edgewater
- Edmonton Trail
- Fairways
- Gateway
- Hillcrest
- Jensen
- Key Ranch
- Kings Heights
- Kingsview Industrial Park
- Lanark
- Luxstone
- Meadowbrook
- Midtown
- Morningside
- Prairie Springs
- Ravenswood
- Reunion
- Ridgegate
- Sagewood
- Sawgrass Park
- Sierra Springs
- South Point
- South Windsong
- Southwinds
- Stonegate
- Summerhill
- The Village
- Thorburn
- Wildflower
- Williamstown
- Willowbrook
- Windsong
- Woodside
- Yankee Valley Crossing
LIGHTBOX-IMAGES
NOTIFY-MSG
Property Summary
- Located in the Ravenswood subdivision, 2667 Ravenslea Gardens SE Airdrie AB is a Single Family for sale in Airdrie, AB, T4A 0G7. It is listed for $939,999 and features 6 beds, 4 baths, and has approximately 2,738 square feet of living space, and was originally constructed in 2015. The current price per square foot is $343. The average price per square foot for Single Family listings in Airdrie is $371. The average listing price for Single Family in Airdrie is $661,149. To schedule a showing of MLS#a2233887 at 2667 Ravenslea Gardens SE in Airdrie, AB, contact your ReMax Mountain View – Rob Johnstone agent at 403-730-2330.
LIGHTBOX-IMAGES
NOTIFY-MSG
Similar Listings Nearby

2667 Ravenslea Gardens SE
Airdrie, AB
LIGHTBOX-IMAGES
NOTIFY-MSG


