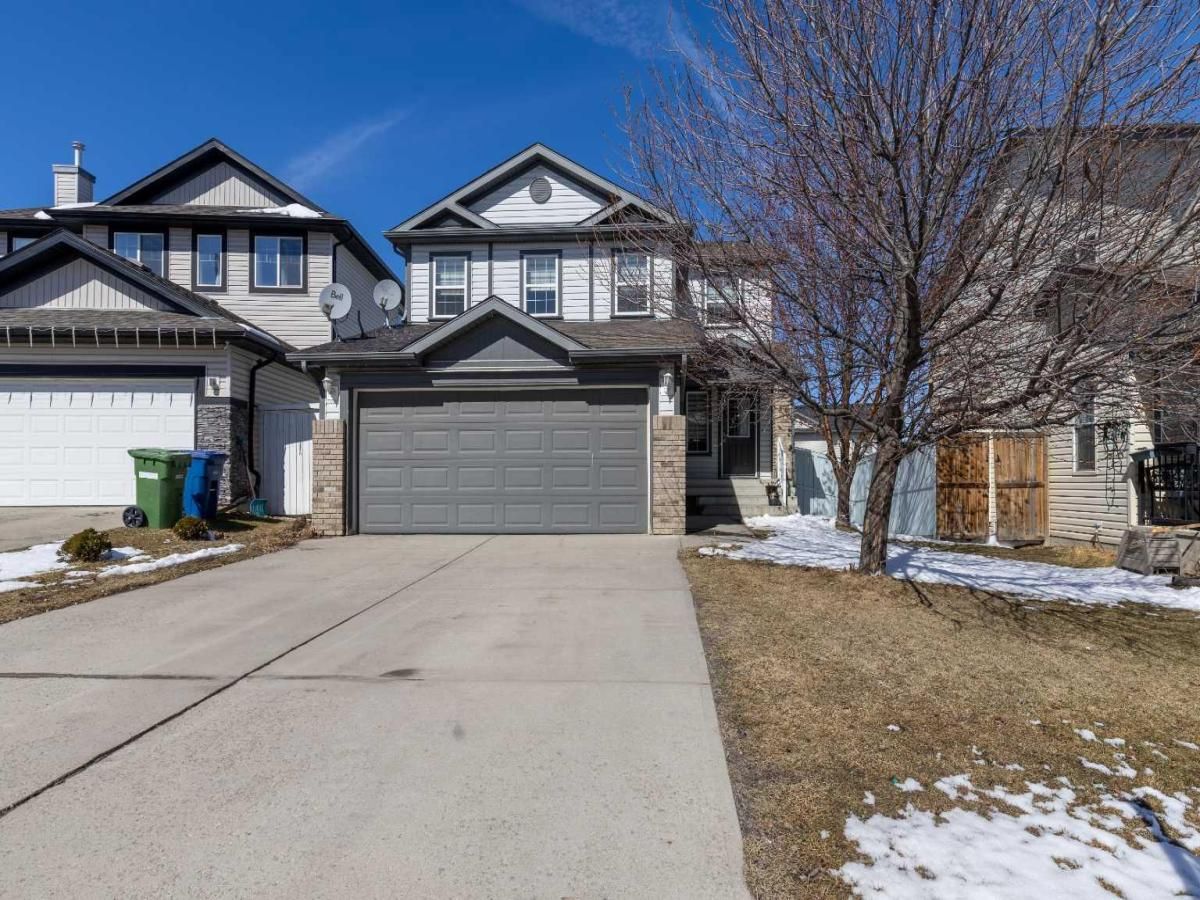ONE OWNER | FULLY RENOVATED | Optional Side Entry to Basement
Step into timeless elegance and modern comfort with this exquisitely renovated home, lovingly maintained by its original owner. Nestled in a welcoming, family-oriented neighborhood, this residence offers the perfect balance of charm, functionality, and contemporary upgrades.
Ideally situated near both elementary and secondary schools, convenience is truly at your doorstep. Inside, you''re greeted by a spacious, open-concept layout adorned with soaring ceilings and expansive windows that flood the home with natural light, creating a bright and inviting ambiance.
The living area, centered around a sleek gas fireplace, exudes warmth and sophistication—ideal for both intimate evenings and lively gatherings. The kitchen is a chef’s dream, showcasing stunning quartz countertops, elegant tile work, and full-height cabinetry that combines form and function beautifully. A walk-in pantry adds extra convenience, while main floor laundry enhances daily ease.
Upstairs, discover a versatile bonus room perfect for movie nights or cozy family time, along with generously sized bedrooms designed to be both restful and inspiring. The thoughtfully landscaped backyard features a spacious deck—perfect for summer entertaining or quiet morning coffee.
The sunlit, unspoiled basement with large windows awaits your personal touch, and the potential for a private side entrance remains open for negotiation. With fresh paint, brand-new hardwood, and plush carpeting throughout, this home is truly move-in ready.
Enjoy peace of mind in this pet-free, smoke-free sanctuary, complete with a front-attached double garage offering ample space for vehicles and storage.
This exceptional property is tailor-made for growing families seeking comfort, style, and space to thrive. Don’t miss the opportunity to make this remarkable home yours—schedule your private tour today and fall in love with your forever home.
Step into timeless elegance and modern comfort with this exquisitely renovated home, lovingly maintained by its original owner. Nestled in a welcoming, family-oriented neighborhood, this residence offers the perfect balance of charm, functionality, and contemporary upgrades.
Ideally situated near both elementary and secondary schools, convenience is truly at your doorstep. Inside, you''re greeted by a spacious, open-concept layout adorned with soaring ceilings and expansive windows that flood the home with natural light, creating a bright and inviting ambiance.
The living area, centered around a sleek gas fireplace, exudes warmth and sophistication—ideal for both intimate evenings and lively gatherings. The kitchen is a chef’s dream, showcasing stunning quartz countertops, elegant tile work, and full-height cabinetry that combines form and function beautifully. A walk-in pantry adds extra convenience, while main floor laundry enhances daily ease.
Upstairs, discover a versatile bonus room perfect for movie nights or cozy family time, along with generously sized bedrooms designed to be both restful and inspiring. The thoughtfully landscaped backyard features a spacious deck—perfect for summer entertaining or quiet morning coffee.
The sunlit, unspoiled basement with large windows awaits your personal touch, and the potential for a private side entrance remains open for negotiation. With fresh paint, brand-new hardwood, and plush carpeting throughout, this home is truly move-in ready.
Enjoy peace of mind in this pet-free, smoke-free sanctuary, complete with a front-attached double garage offering ample space for vehicles and storage.
This exceptional property is tailor-made for growing families seeking comfort, style, and space to thrive. Don’t miss the opportunity to make this remarkable home yours—schedule your private tour today and fall in love with your forever home.
Current real estate data for Single Family in Airdrie as of Aug 21, 2025
477
Single Family Listed
46
Avg DOM
371
Avg $ / SqFt
$661,149
Avg List Price
Property Details
Price:
$614,999
MLS #:
A2209135
Status:
Pending
Beds:
3
Baths:
3
Type:
Single Family
Subtype:
Detached
Subdivision:
Morningside
Listed Date:
Apr 7, 2025
Finished Sq Ft:
1,888
Lot Size:
4,693 sqft / 0.11 acres (approx)
Year Built:
2007
Schools
Interior
Appliances
Dishwasher, Dryer, Electric Stove, Garage Control(s), Range Hood, Refrigerator, Washer, Window Coverings
Basement
Full, Unfinished
Bathrooms Full
2
Bathrooms Half
1
Laundry Features
Main Level
Exterior
Exterior Features
Garden, Lighting, Private Yard, Rain Gutters
Lot Features
Back Yard, Few Trees, Interior Lot, Landscaped, See Remarks, Street Lighting
Parking Features
Double Garage Attached, Driveway
Parking Total
4
Patio And Porch Features
Balcony(s), Deck
Roof
Asphalt Shingle
Financial
Map
Contact Us
Mortgage Calculator
Community
- Address316 Morningside Crescent SW Airdrie AB
- SubdivisionMorningside
- CityAirdrie
- CountyAirdrie
- Zip CodeT4B 0C1
Subdivisions in Airdrie
- Airdrie Meadows
- Bayside
- Baysprings
- Bayview
- Big Springs
- Buffalo Rub
- Canals
- Chinook Gate
- Cobblestone Creek
- Coopers Crossing
- Downtown
- East Lake Industrial
- Edgewater
- Edmonton Trail
- Fairways
- Gateway
- Hillcrest
- Jensen
- Key Ranch
- Kings Heights
- Kingsview Industrial Park
- Lanark
- Luxstone
- Meadowbrook
- Midtown
- Morningside
- Prairie Springs
- Ravenswood
- Reunion
- Ridgegate
- Sagewood
- Sawgrass Park
- Sierra Springs
- South Point
- South Windsong
- Southwinds
- Stonegate
- Summerhill
- The Village
- Thorburn
- Wildflower
- Williamstown
- Willowbrook
- Windsong
- Woodside
- Yankee Valley Crossing
LIGHTBOX-IMAGES
NOTIFY-MSG
Property Summary
- Located in the Morningside subdivision, 316 Morningside Crescent SW Airdrie AB is a Single Family for sale in Airdrie, AB, T4B 0C1. It is listed for $614,999 and features 3 beds, 3 baths, and has approximately 1,888 square feet of living space, and was originally constructed in 2007. The current price per square foot is $326. The average price per square foot for Single Family listings in Airdrie is $371. The average listing price for Single Family in Airdrie is $661,149. To schedule a showing of MLS#a2209135 at 316 Morningside Crescent SW in Airdrie, AB, contact your ReMax Mountain View – Rob Johnstone agent at 403-730-2330.
LIGHTBOX-IMAGES
NOTIFY-MSG
Similar Listings Nearby

316 Morningside Crescent SW
Airdrie, AB
LIGHTBOX-IMAGES
NOTIFY-MSG


