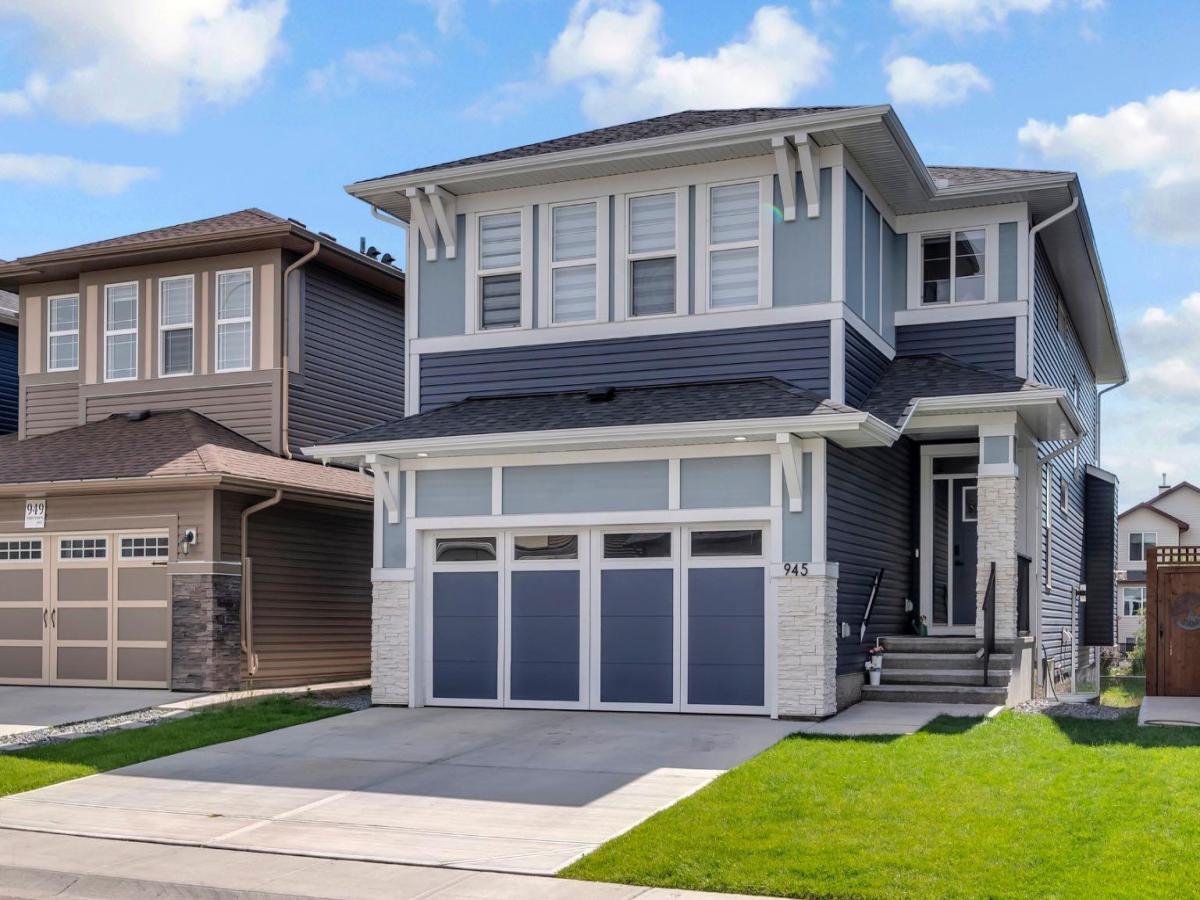Welcome to this beautifully built Trico home, upgraded with over $100,000 in features and finishes, and backing directly onto a peaceful creek. With its thoughtful design and showhome-style details, this home truly has it all. Sitting on a 36 ft. wide lot, the home is packed with upgrades you’ll appreciate every day like a main floor bedroom with a full bathroom, over $10,000 in custom blinds, a spice kitchen with a gas stove, and stunning professional landscaping. The moment you walk in, the open-concept layout makes you feel right at home. A main floor office offers the perfect spot to focus on work, while the living room, with its cozy gas fireplace and oversized south facing windows, fills the home with warmth and natural light. The kitchen is a showstopper, designed for both style and function. With quartz countertops, a sleek induction cooktop, and a fully equipped spice kitchen, it’s perfect for everyday cooking or entertaining. The dining room flows right out to the deck, where you can relax and enjoy private views of the creek, an ideal setting for summer BBQs and family get-togethers. Upstairs, there’s room for everyone with four spacious bedrooms, three full bathrooms (including two ensuites), a convenient laundry room, and a huge bonus room for movie nights or playtime. The primary suite feels like your own retreat, featuring a custom walk-in closet with $5,000 worth of organizers and a spa-inspired ensuite with dual vanities. The sunshine basement is unfinished with a separate entrance and ready for your future ideas. This home is the complete package, beautifully upgraded, thoughtfully designed, and ready for a growing family to make it their own.
Current real estate data for Single Family in Airdrie as of Oct 29, 2025
465
Single Family Listed
51
Avg DOM
367
Avg $ / SqFt
$641,635
Avg List Price
Property Details
Price:
$879,900
MLS #:
A2250393
Status:
Active
Beds:
5
Baths:
4
Type:
Single Family
Subtype:
Detached
Subdivision:
Midtown
Listed Date:
Aug 21, 2025
Finished Sq Ft:
2,739
Lot Size:
4,027 sqft / 0.09 acres (approx)
Year Built:
2023
Schools
Interior
Appliances
Built- In Oven, Central Air Conditioner, Dishwasher, Dryer, Garage Control(s), Gas Range, Induction Cooktop, Microwave, Refrigerator, Washer
Basement
Full, Unfinished
Bathrooms Full
4
Laundry Features
Upper Level
Exterior
Exterior Features
Other
Lot Features
Back Yard, City Lot, Creek/River/Stream/Pond, Landscaped
Parking Features
Double Garage Attached
Parking Total
4
Patio And Porch Features
Deck
Roof
Asphalt Shingle
Financial
Map
Contact Us
Mortgage Calculator
Community
- Address945 Midtown Avenue SW Airdrie AB
- SubdivisionMidtown
- CityAirdrie
- CountyAirdrie
- Zip CodeT4B 4V8
Subdivisions in Airdrie
- Airdrie Meadows
- Bayside
- Baysprings
- Bayview
- Big Springs
- Buffalo Rub
- Canals
- Chinook Gate
- Cobblestone Creek
- Coopers Crossing
- Downtown
- East Lake Industrial
- Edgewater
- Edmonton Trail
- Fairways
- Gateway
- Hillcrest
- Jensen
- Key Ranch
- Kings Heights
- Kingsview Industrial Park
- Lanark
- Luxstone
- Meadowbrook
- Midtown
- Morningside
- Prairie Springs
- Ravenswood
- Reunion
- Ridgegate
- Sagewood
- Sawgrass Park
- Sierra Springs
- South Point
- South Windsong
- Southwinds
- Stonegate
- Summerhill
- The Village
- Thorburn
- Wildflower
- Williamstown
- Willowbrook
- Windsong
- Woodside
- Yankee Valley Crossing
Property Summary
- Located in the Midtown subdivision, 945 Midtown Avenue SW Airdrie AB is a Single Family for sale in Airdrie, AB, T4B 4V8. It is listed for $879,900 and features 5 beds, 4 baths, and has approximately 2,739 square feet of living space, and was originally constructed in 2023. The current price per square foot is $321. The average price per square foot for Single Family listings in Airdrie is $367. The average listing price for Single Family in Airdrie is $641,635. To schedule a showing of MLS#a2250393 at 945 Midtown Avenue SW in Airdrie, AB, contact your ReMax Mountain View – Rob Johnstone agent at 403-730-2330.
Similar Listings Nearby

945 Midtown Avenue SW
Airdrie, AB


