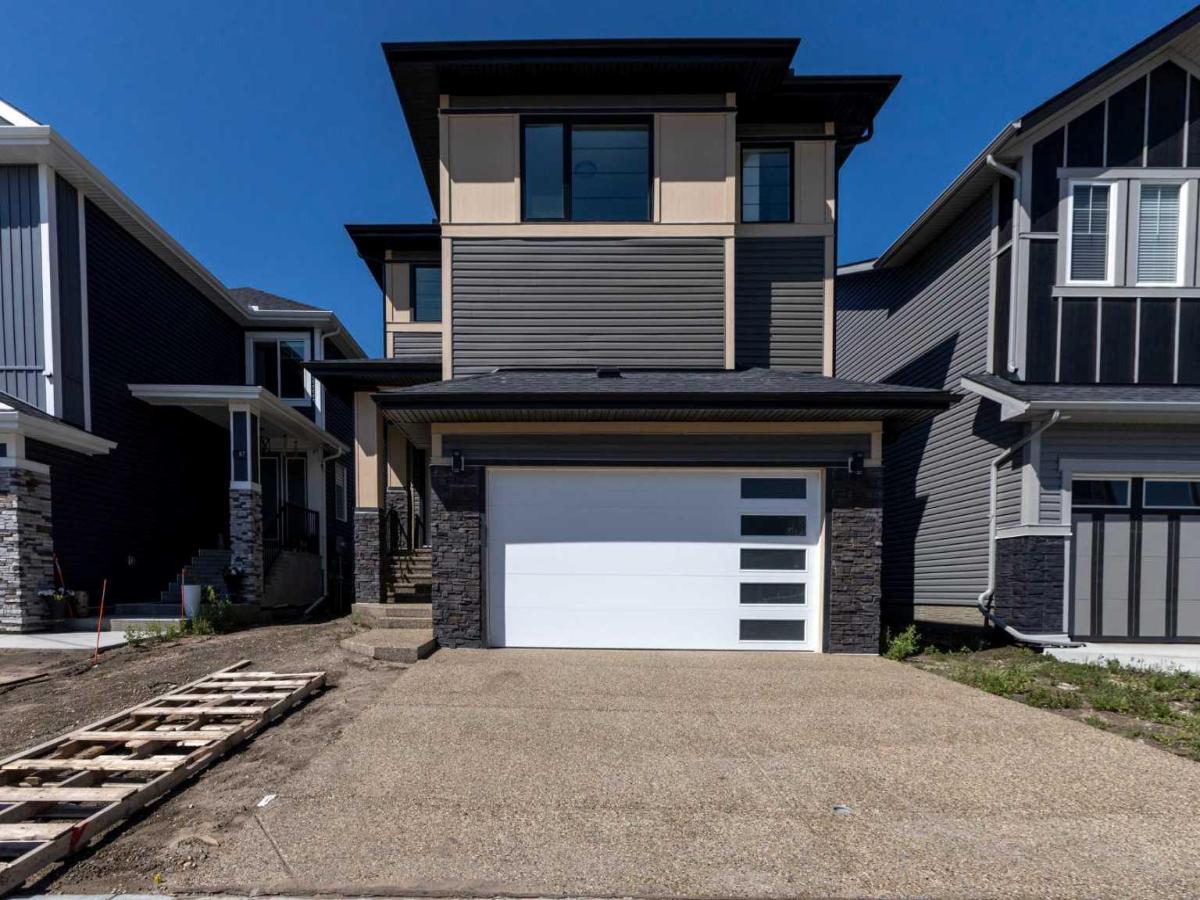Step into luxury with this breathtaking, never lived-in home. This brand new home was beautifully designed with top-of-the-line finishes, grand living spaces and the best location with a back facing towards a majestic lake. From the moment you pull up you are greeted by the UPGRADED DRIVEWAY and great curb appeal giving you a taste for what is beyond the front door! Inside, you will discover the 10′ CEILING complimented by the 9′ UPGRADED DOORS throughout the main and upper floors, providing an elegant, spacious feel to each room. The chic chef-inspired kitchen is fully upgraded with top-of-the-line finishes and opens to an inviting living space with custom designer feature walls. The home is perfect for guests or multigenerational living, featuring a large bedroom and full bath on the main floor. Then featuring 4 generously sized bedrooms along with 3 full bathrooms on the upper floor, and a fully upgraded featured wall enlightening the house with a royal look. The completely finished walk out basement is nothing short of STUNNING and includes 2 over sized bedrooms with walk in closet’s, full kitchen, dining and living room, full bath and large windows to highlight the outstanding unobstructed view of the peaceful lake. Set only a 2 minute walk to a stunning park, this new home is within easy reach of some of the area’s schools, shops and all amenities, all in a luxurious lifestyle setting.
Current real estate data for Single Family in Airdrie as of Sep 08, 2025
451
Single Family Listed
45
Avg DOM
375
Avg $ / SqFt
$659,008
Avg List Price
Property Details
Price:
$949,999
MLS #:
A2245132
Status:
Pending
Beds:
7
Baths:
5
Type:
Single Family
Subtype:
Detached
Subdivision:
Midtown
Listed Date:
Aug 2, 2025
Finished Sq Ft:
2,650
Lot Size:
3,907 sqft / 0.09 acres (approx)
Year Built:
2025
Schools
Interior
Appliances
Dishwasher, Electric Oven, Electric Stove, Garage Control(s), Gas Cooktop, Gas Oven, Microwave, Range Hood, Stove(s), Washer/ Dryer, Wine Refrigerator
Basement
Separate/ Exterior Entry, Finished, Full, Suite, Walk- Out To Grade
Bathrooms Full
5
Laundry Features
Laundry Room, Sink, Upper Level
Exterior
Exterior Features
B B Q gas line, Private Entrance, Private Yard
Lot Features
Back Yard, Backs on to Park/ Green Space, Creek/ River/ Stream/ Pond, Front Yard, Lake, Lawn, No Neighbours Behind
Parking Features
Double Garage Attached
Parking Total
4
Patio And Porch Features
Front Porch
Roof
Asphalt Shingle
Financial
Map
Contact Us
Mortgage Calculator
Community
- Address83 Midgrove Drive SW Airdrie AB
- SubdivisionMidtown
- CityAirdrie
- CountyAirdrie
- Zip CodeT4B 5K7
Subdivisions in Airdrie
- Airdrie Meadows
- Bayside
- Baysprings
- Bayview
- Big Springs
- Buffalo Rub
- Canals
- Chinook Gate
- Cobblestone Creek
- Coopers Crossing
- Downtown
- East Lake Industrial
- Edgewater
- Edmonton Trail
- Fairways
- Gateway
- Hillcrest
- Jensen
- Key Ranch
- Kings Heights
- Kingsview Industrial Park
- Lanark
- Luxstone
- Meadowbrook
- Midtown
- Morningside
- Prairie Springs
- Ravenswood
- Reunion
- Ridgegate
- Sagewood
- Sawgrass Park
- Sierra Springs
- South Point
- South Windsong
- Southwinds
- Stonegate
- Summerhill
- The Village
- Thorburn
- Wildflower
- Williamstown
- Willowbrook
- Windsong
- Woodside
- Yankee Valley Crossing
Property Summary
- Located in the Midtown subdivision, 83 Midgrove Drive SW Airdrie AB is a Single Family for sale in Airdrie, AB, T4B 5K7. It is listed for $949,999 and features 7 beds, 5 baths, and has approximately 2,650 square feet of living space, and was originally constructed in 2025. The current price per square foot is $358. The average price per square foot for Single Family listings in Airdrie is $375. The average listing price for Single Family in Airdrie is $659,008. To schedule a showing of MLS#a2245132 at 83 Midgrove Drive SW in Airdrie, AB, contact your ReMax Mountain View – Rob Johnstone agent at 403-730-2330.
Similar Listings Nearby

83 Midgrove Drive SW
Airdrie, AB


