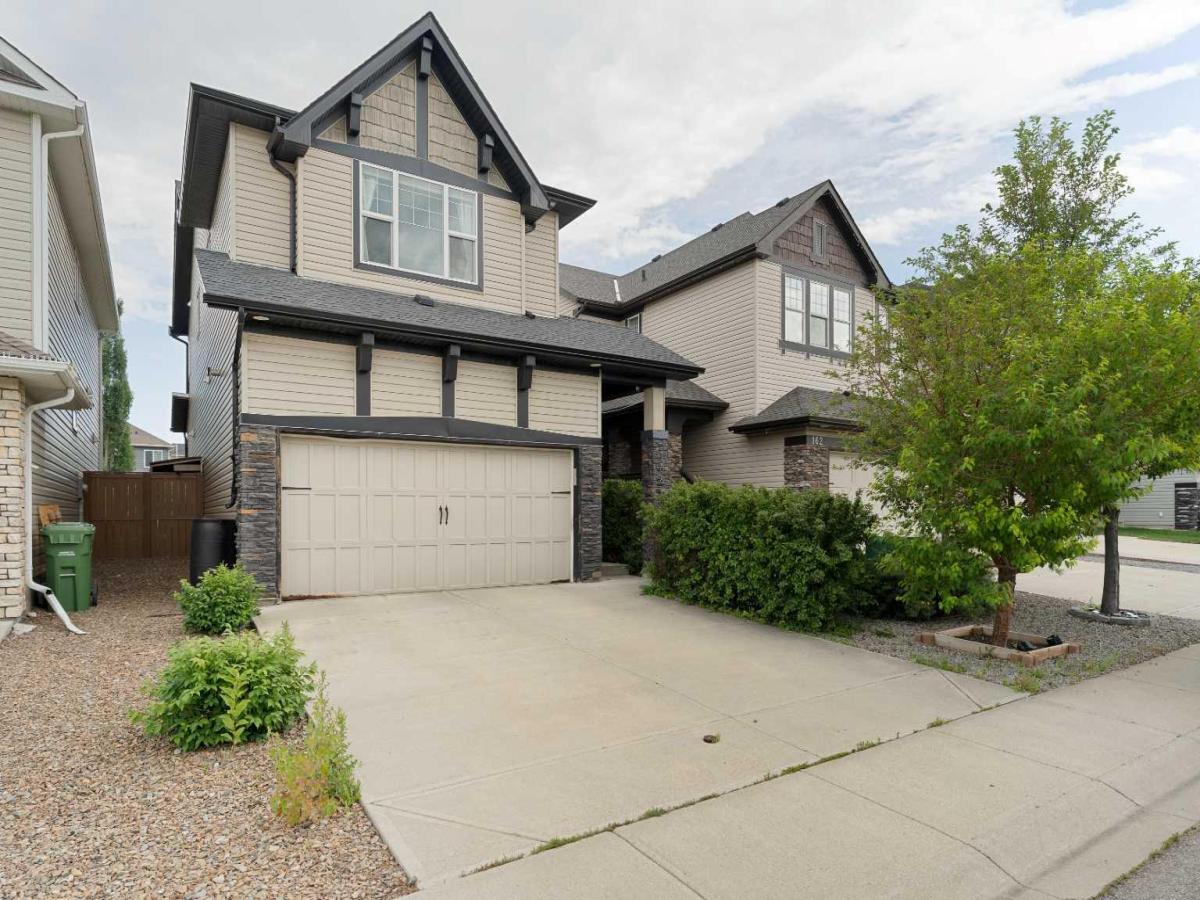OPEN HOUSE SUNDAY JULY 20TH 1-3PM. Welcome home to this well-appointed 2-Storey home in family oriented neighbourhood of Hillcrest! This beautiful property features over 2500 sq. ft. of developed living space, which includes the fully developed basement. The Kitchen boasts an upgraded S/S appliance package, with a built in oven, electric cooktop and over the range microwave. Additionally, the kitchen offers granite countertops, a large centre island, and ample cupboard and counter space. Bringing your groceries in from the garage won’t be an issue with the convenience of the walk through pantry to the Kitchen. The living room is spacious, boasts a unique feature wall, corner gas fireplace and is open to the Kitchen and eating area. The eating area is suitable for a large table and overlooks the oversized back deck and yard. The upper floor is sure to please with a sunny bonus room offering a west exposure, a good sized laundry closet with storage, and a 4 pce bathroom. There are 3 bedrooms on the upper floor which are all a good size, with the Primary bedroom located at the top of the stairs which boasts another unique feature wall, a huge 5 piece ensuite with a soaker tub and separate shower and a walk in closet. The basement is fully developed with an additional 4 piece bathroom, large family room and extra storage. The large backyard is landscaped with a pathway to a centrally located fire-pit and is fenced for your enjoyment. If you are looking for the perfect home, in a great location and require a bit more space for your family, then this is the right choice! Located close to shopping, schools, parks and has quick access to the highway for your daily commute. View this one today!
Current real estate data for Single Family in Airdrie as of Oct 29, 2025
465
Single Family Listed
51
Avg DOM
367
Avg $ / SqFt
$641,635
Avg List Price
Property Details
Price:
$644,900
MLS #:
A2236945
Status:
Active
Beds:
3
Baths:
4
Type:
Single Family
Subtype:
Detached
Subdivision:
Hillcrest
Listed Date:
Jul 6, 2025
Finished Sq Ft:
1,874
Lot Size:
4,214 sqft / 0.10 acres (approx)
Year Built:
2011
Schools
Interior
Appliances
Built- In Oven, Dishwasher, Dryer, Electric Cooktop, Microwave Hood Fan, Refrigerator, Washer, Window Coverings
Basement
Finished, Full
Bathrooms Full
3
Bathrooms Half
1
Laundry Features
Upper Level
Exterior
Exterior Features
Fire Pit, Private Yard
Lot Features
Back Yard, Landscaped, Lawn, Rectangular Lot
Parking Features
Double Garage Attached
Parking Total
4
Patio And Porch Features
None
Roof
Asphalt Shingle
Financial
Map
Contact Us
Mortgage Calculator
Community
- Address166 Hillcrest Circle SW Airdrie AB
- SubdivisionHillcrest
- CityAirdrie
- CountyAirdrie
- Zip CodeT4B 0Y5
Subdivisions in Airdrie
- Airdrie Meadows
- Bayside
- Baysprings
- Bayview
- Big Springs
- Buffalo Rub
- Canals
- Chinook Gate
- Cobblestone Creek
- Coopers Crossing
- Downtown
- East Lake Industrial
- Edgewater
- Edmonton Trail
- Fairways
- Gateway
- Hillcrest
- Jensen
- Key Ranch
- Kings Heights
- Kingsview Industrial Park
- Lanark
- Luxstone
- Meadowbrook
- Midtown
- Morningside
- Prairie Springs
- Ravenswood
- Reunion
- Ridgegate
- Sagewood
- Sawgrass Park
- Sierra Springs
- South Point
- South Windsong
- Southwinds
- Stonegate
- Summerhill
- The Village
- Thorburn
- Wildflower
- Williamstown
- Willowbrook
- Windsong
- Woodside
- Yankee Valley Crossing
Property Summary
- Located in the Hillcrest subdivision, 166 Hillcrest Circle SW Airdrie AB is a Single Family for sale in Airdrie, AB, T4B 0Y5. It is listed for $644,900 and features 3 beds, 4 baths, and has approximately 1,874 square feet of living space, and was originally constructed in 2011. The current price per square foot is $344. The average price per square foot for Single Family listings in Airdrie is $367. The average listing price for Single Family in Airdrie is $641,635. To schedule a showing of MLS#a2236945 at 166 Hillcrest Circle SW in Airdrie, AB, contact your ReMax Mountain View – Rob Johnstone agent at 403-730-2330.
Similar Listings Nearby

166 Hillcrest Circle SW
Airdrie, AB


