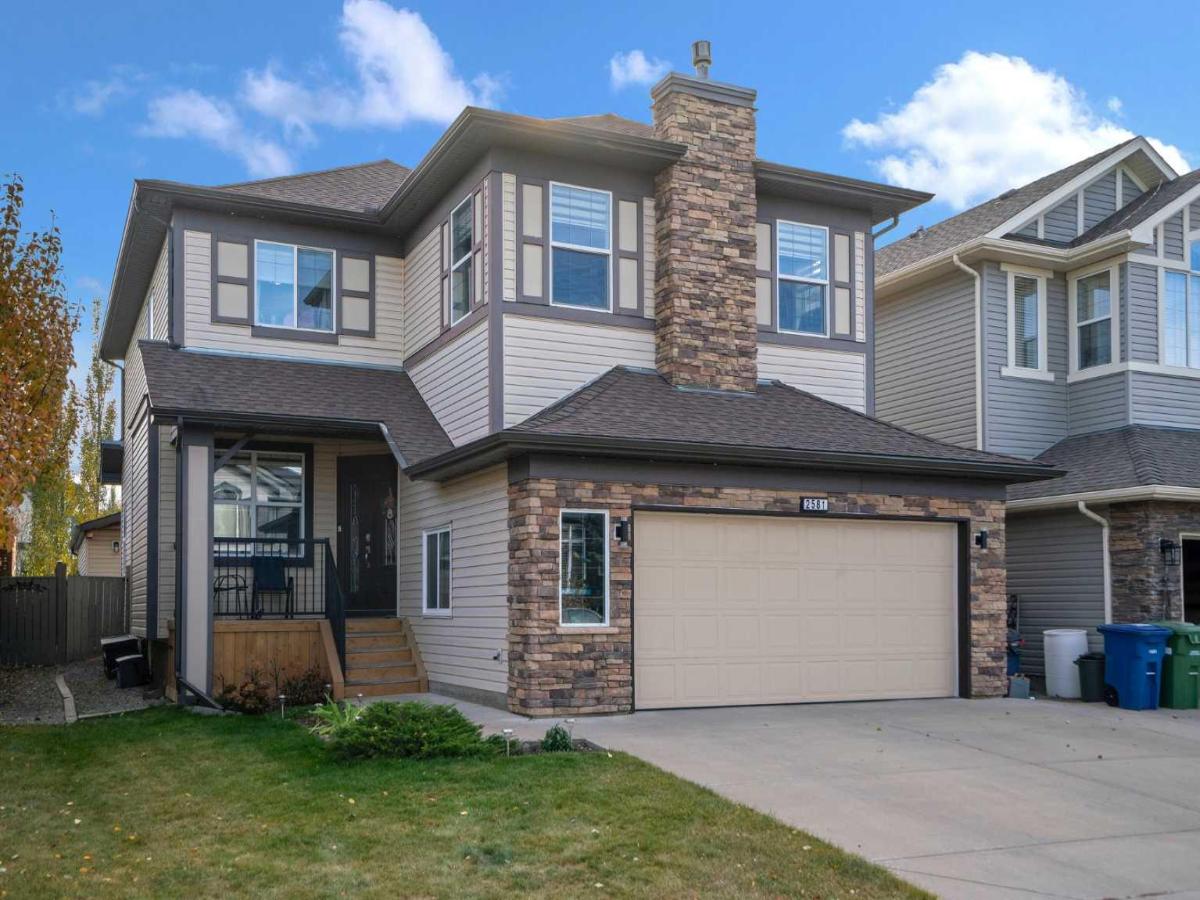Welcome to 2581 Coopers Circle SW in the vibrant sought after community of Coopers Crossing. This well appointed home boasts over 3000 sq ft in total development. With abundant large windows, central air conditioning for those hot days and gleaming hardwood floors this home is oozing with warmth and functionality right from the moment you enter into the open concept floor plan. The main floor consists of a mud room that you will love with individual storage space, a separate office with built-ins, 2 pc bathroom and then come on into your dream Chefs kitchen featuring expansive granite countertops, a coffee corner, copious amounts of cabinets, pantry and a huge island with extra seating space for entertaining or just your family. All this open to your large dining area and a spacious living room that has floor to ceiling windows. Upstairs boasts a bonus room for your family to spend time together around the beautiful gas fireplace, a 4pc bathroom, separate laundry room and 3 good sized bedrooms including the luxurious Primary bedroom large enough for a king bed and furniture complete with a walk-in closet and a spa like 4pc ensuite. There is plenty of additional living space with the fully finished lower level. Here you will find another 4pc bathroom, a den which can possibly be a future bedroom, a work out area, and a huge recreation/family room, a cozy 3 way gas fireplace and the best part yet is a Murphy Bed on the wall for those guests that stay over! A highlight of this property is the covered deck for you to enjoy year around with yet another gas fireplace! There is even more…no need to mow the back lawn with this artificial turf that looks so real, a gazebo to put your hot tub under, concrete pad for extra entertaining space and a single car garage that can be used to park a car or maybe even for your gym. No need to worry about parking as there is also a attached oversized garage. This is a Beautiful Home that you will not want to miss out on!
Current real estate data for Single Family in Airdrie as of Jan 18, 2026
264
Single Family Listed
60
Avg DOM
363
Avg $ / SqFt
$645,422
Avg List Price
Property Details
Price:
$784,000
MLS #:
A2266136
Status:
Active
Beds:
3
Baths:
4
Type:
Single Family
Subtype:
Detached
Subdivision:
Coopers Crossing
Listed Date:
Oct 27, 2025
Finished Sq Ft:
2,190
Lot Size:
4,639 sqft / 0.11 acres (approx)
Year Built:
2006
Schools
Interior
Appliances
Central Air Conditioner, Dishwasher, Dryer, Electric Stove, Microwave Hood Fan, Refrigerator, Washer
Basement
Full
Bathrooms Full
3
Bathrooms Half
1
Laundry Features
Upper Level
Exterior
Exterior Features
BBQ gas line, Other
Lot Features
Back Lane, Back Yard, Front Yard, Gazebo, Landscaped, Low Maintenance Landscape
Parking Features
Double Garage Attached, Garage Door Opener, See Remarks, Single Garage Detached
Parking Total
5
Patio And Porch Features
Deck, Front Porch, Patio, See Remarks
Roof
Asphalt Shingle
Financial
Map
Contact Us
Mortgage Calculator
Community
- Address2581 Coopers Circle SW Airdrie AB
- SubdivisionCoopers Crossing
- CityAirdrie
- CountyAirdrie
- Zip CodeT4B3B7
Subdivisions in Airdrie
- Airdrie Meadows
- Bayside
- Baysprings
- Bayview
- Big Springs
- Buffalo Rub
- Canals
- Chinook Gate
- Cobblestone Creek
- Coopers Crossing
- Downtown
- East Lake Industrial
- Edgewater
- Edmonton Trail
- Fairways
- Gateway
- Hillcrest
- Jensen
- Key Ranch
- Kings Heights
- Kingsview Industrial Park
- Lanark
- Luxstone
- Meadowbrook
- Midtown
- Morningside
- Prairie Springs
- Ravenswood
- Reunion
- Ridgegate
- Sagewood
- Sawgrass Park
- Sierra Springs
- South Point
- South Windsong
- Southwinds
- Stonegate
- Summerhill
- The Village
- Thorburn
- Wildflower
- Williamstown
- Willowbrook
- Windsong
- Woodside
- Yankee Valley Crossing
Property Summary
- Located in the Coopers Crossing subdivision, 2581 Coopers Circle SW Airdrie AB is a Single Family for sale in Airdrie, AB, T4B3B7. It is listed for $784,000 and features 3 beds, 4 baths, and has approximately 2,190 square feet of living space, and was originally constructed in 2006. The current price per square foot is $358. The average price per square foot for Single Family listings in Airdrie is $363. The average listing price for Single Family in Airdrie is $645,422. To schedule a showing of MLS#a2266136 at 2581 Coopers Circle SW in Airdrie, AB, contact your ReMax Mountain View – Rob Johnstone agent at 403-730-2330.
Similar Listings Nearby

2581 Coopers Circle SW
Airdrie, AB


