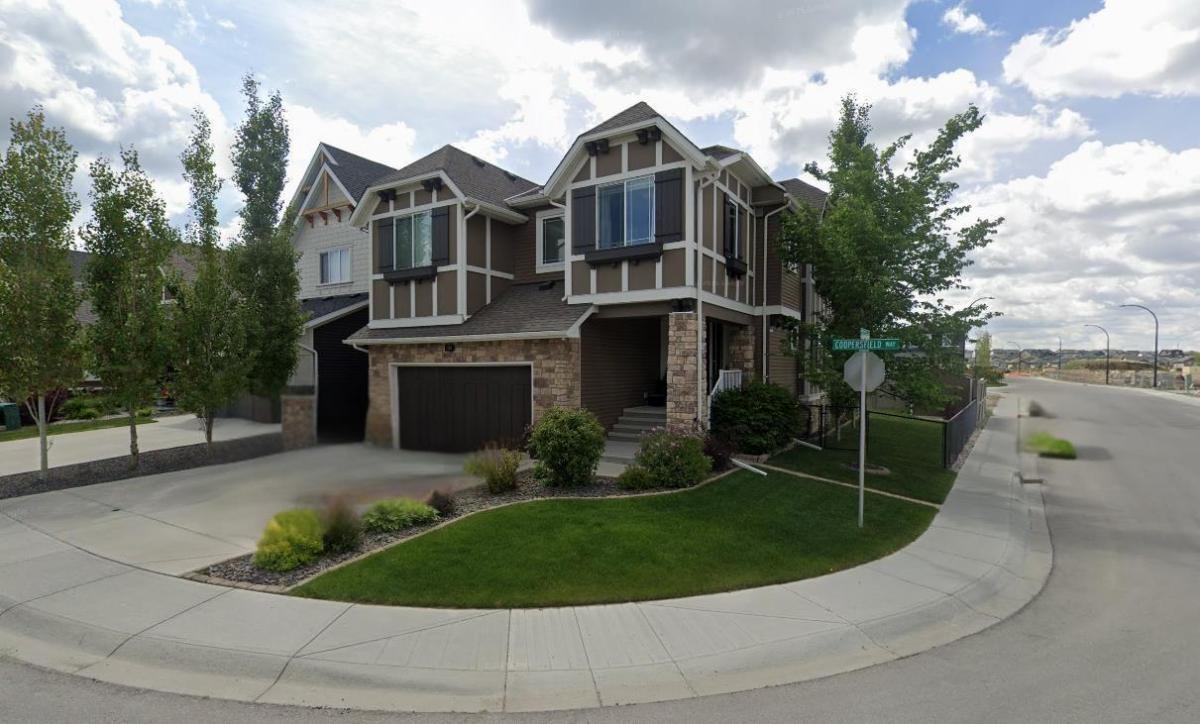Hello, Gorgeous! Welcome to 154 Coopersfield Way SW in Airdrie – an incredible family home just steps from schools, playgrounds, and scenic pathways in the award-winning community of Cooper’s Crossing. Situated on a premium corner lot, this 5-bedroom, 3.5-bathroom residence offers over 4,000 sq ft of beautifully finished living space, including a fully developed basement, and is designed for both everyday living and unforgettable entertaining. From the moment you arrive, the home’s presence impresses – soaring 22’ ceilings, oversized windows, and a striking double-sided gas fireplace set the tone for the grandeur inside. The open-concept main floor flows seamlessly, anchored by a chef’s kitchen featuring a gas cooktop, wall oven, walk-through pantry, ceiling-height cabinetry, and a large island perfect for gathering. A private main-floor office with barn door, a spacious mudroom with 4 built-in lockers, and an additional walk-in closet add everyday functionality. Upstairs, you’ll find 4 generous bedrooms, a large bonus room for family movie nights, and a fully equipped laundry room with cabinets, counters, and sink. The king-sized primary suite offers a spa-inspired ensuite with double sinks, air jet tub, tiled shower, and a walk-in closet to envy. The builder-finished basement extends your living space with a 5th bedroom, full bath, home gym, games area with pool table, and comfortable rec space. Step outside to your south-facing backyard retreat—professionally landscaped with permanent Gemstone lighting, a composite deck with built-in BBQ, a cozy fire pit area, underground sprinklers, and a storage shed. Additional perks include central A/C, zoned furnace system, water softener, and a heated double attached garage (25’6” x 20’1”). This is more than a house—it’s the perfect blend of luxury, space, and location for your family.
Current real estate data for Single Family in Airdrie as of Aug 12, 2025
475
Single Family Listed
44
Avg DOM
371
Avg $ / SqFt
$657,999
Avg List Price
Property Details
Price:
$1,095,000
MLS #:
A2246995
Status:
Active
Beds:
5
Baths:
4
Type:
Single Family
Subtype:
Detached
Subdivision:
Coopers Crossing
Listed Date:
Aug 9, 2025
Finished Sq Ft:
2,904
Lot Size:
5,227 sqft / 0.12 acres (approx)
Year Built:
2015
Schools
Interior
Appliances
Dishwasher, Dryer, Garage Control(s), Garburator, Gas Stove, Microwave, Range Hood, Refrigerator, Washer, Window Coverings
Basement
Finished, Full
Bathrooms Full
3
Bathrooms Half
1
Laundry Features
Laundry Room, Sink, Upper Level
Exterior
Exterior Features
B B Q gas line, Private Yard, Storage
Lot Features
Back Yard, Corner Lot, Landscaped, Rectangular Lot
Parking Features
Double Garage Attached, Driveway, Garage Faces Front, Heated Garage, Oversized
Parking Total
2
Patio And Porch Features
Deck, Patio, Pergola
Roof
Asphalt Shingle
Financial
Map
Contact Us
Mortgage Calculator
Community
- Address154 Coopersfield Way SW Airdrie AB
- SubdivisionCoopers Crossing
- CityAirdrie
- CountyAirdrie
- Zip CodeT4B 3Y5
Subdivisions in Airdrie
- Airdrie Meadows
- Bayside
- Baysprings
- Bayview
- Big Springs
- Buffalo Rub
- Canals
- Chinook Gate
- Cobblestone Creek
- Coopers Crossing
- Downtown
- East Lake Industrial
- Edgewater
- Edmonton Trail
- Fairways
- Gateway
- Hillcrest
- Jensen
- Key Ranch
- Kings Heights
- Kingsview Industrial Park
- Lanark
- Luxstone
- Meadowbrook
- Midtown
- Morningside
- Prairie Springs
- Ravenswood
- Reunion
- Ridgegate
- Sagewood
- Sawgrass Park
- Sierra Springs
- South Point
- South Windsong
- Southwinds
- Stonegate
- Summerhill
- The Village
- Thorburn
- Wildflower
- Williamstown
- Willowbrook
- Windsong
- Woodside
- Yankee Valley Crossing
LIGHTBOX-IMAGES
NOTIFY-MSG
Property Summary
- Located in the Coopers Crossing subdivision, 154 Coopersfield Way SW Airdrie AB is a Single Family for sale in Airdrie, AB, T4B 3Y5. It is listed for $1,095,000 and features 5 beds, 4 baths, and has approximately 2,904 square feet of living space, and was originally constructed in 2015. The current price per square foot is $377. The average price per square foot for Single Family listings in Airdrie is $371. The average listing price for Single Family in Airdrie is $657,999. To schedule a showing of MLS#a2246995 at 154 Coopersfield Way SW in Airdrie, AB, contact your ReMax Mountain View – Rob Johnstone agent at 403-730-2330.
LIGHTBOX-IMAGES
NOTIFY-MSG
Similar Listings Nearby

154 Coopersfield Way SW
Airdrie, AB
LIGHTBOX-IMAGES
NOTIFY-MSG


