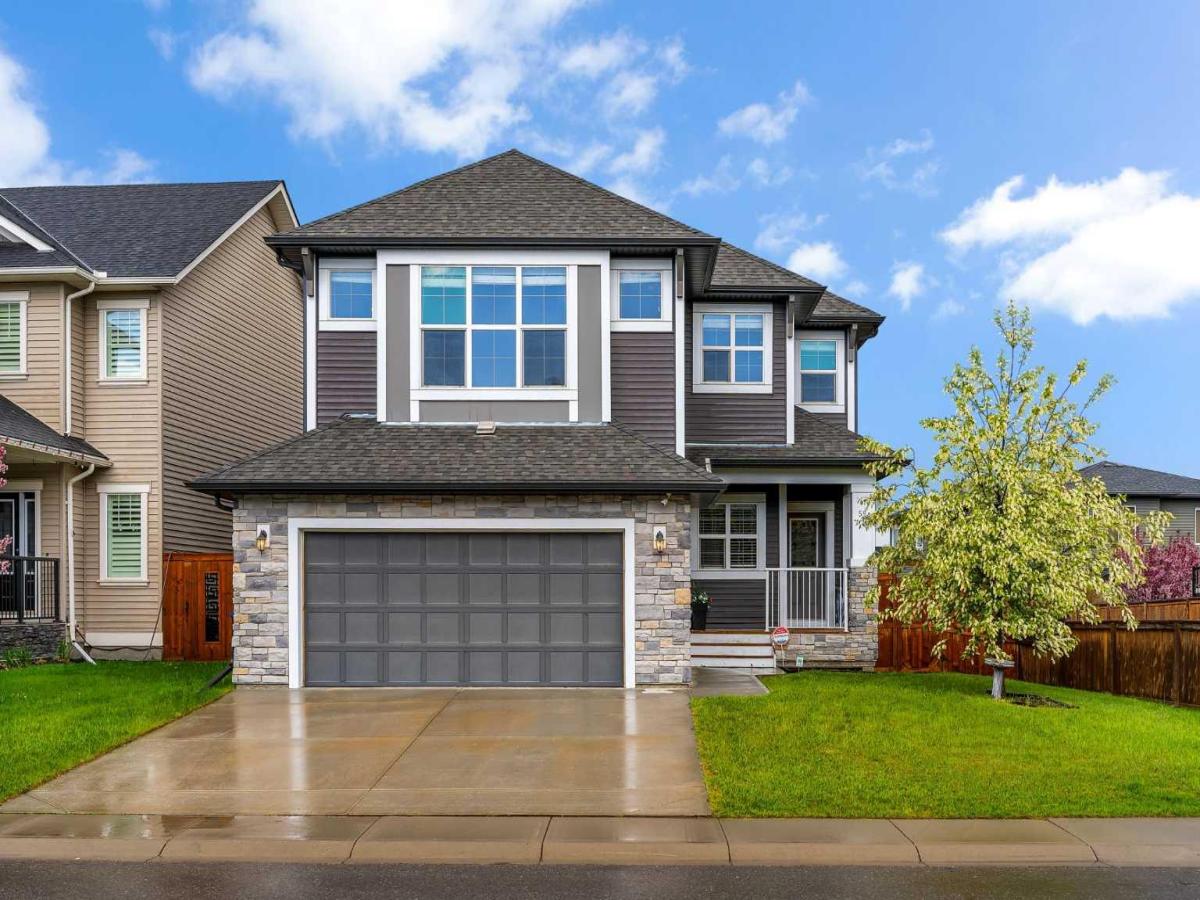Welcome to Your Dream Home in the Heart of The Canals – Airdrie’s Premier Neighbourhood!
Step into 2,502 sq. ft. of beautifully designed living space on two levels, situated on a spacious lot that offers both comfort and room to grow. Meticulously maintained by the original owners, this stunning home showcases pride of ownership throughout.
The main floor welcomes you with a bright and open living area, anchored by a cozy gas fireplace and large windows that flood the space with natural light. The chef-inspired kitchen features a walk-through pantry with convenient access from the garage/mudroom – perfect for seamless grocery drop-offs.
Upstairs, a vaulted-ceiling bonus room with expansive windows creates the ideal family hangout or entertainment space. The primary suite offers a peaceful retreat with a luxurious 5-piece ensuite, while three additional generously sized bedrooms and a full bath complete the upper level.
The fully finished basement boasts an enormous recreation room, a fifth bedroom, and a full bathroom – providing versatile space for guests, teens, or extended family.
Additional highlights include:
Double heated garage with epoxy flooring – clean, durable, and perfect for all seasons
Large lot in a quiet, family-friendly location
Original owners – lovingly cared for and move-in ready
Don''t miss your chance to own this exceptional home in one of Airdrie’s most sought-after communities!
Step into 2,502 sq. ft. of beautifully designed living space on two levels, situated on a spacious lot that offers both comfort and room to grow. Meticulously maintained by the original owners, this stunning home showcases pride of ownership throughout.
The main floor welcomes you with a bright and open living area, anchored by a cozy gas fireplace and large windows that flood the space with natural light. The chef-inspired kitchen features a walk-through pantry with convenient access from the garage/mudroom – perfect for seamless grocery drop-offs.
Upstairs, a vaulted-ceiling bonus room with expansive windows creates the ideal family hangout or entertainment space. The primary suite offers a peaceful retreat with a luxurious 5-piece ensuite, while three additional generously sized bedrooms and a full bath complete the upper level.
The fully finished basement boasts an enormous recreation room, a fifth bedroom, and a full bathroom – providing versatile space for guests, teens, or extended family.
Additional highlights include:
Double heated garage with epoxy flooring – clean, durable, and perfect for all seasons
Large lot in a quiet, family-friendly location
Original owners – lovingly cared for and move-in ready
Don''t miss your chance to own this exceptional home in one of Airdrie’s most sought-after communities!
Current real estate data for Single Family in Airdrie as of Aug 06, 2025
462
Single Family Listed
44
Avg DOM
367
Avg $ / SqFt
$652,474
Avg List Price
Property Details
Price:
$899,900
MLS #:
A2224439
Status:
Active
Beds:
5
Baths:
4
Type:
Single Family
Subtype:
Detached
Subdivision:
Canals
Listed Date:
May 25, 2025
Finished Sq Ft:
2,502
Lot Size:
5,663 sqft / 0.13 acres (approx)
Year Built:
2016
Schools
Interior
Appliances
Central Air Conditioner, Dishwasher, Dryer, Garage Control(s), Gas Stove, Gas Water Heater, Microwave Hood Fan, Refrigerator, Washer, Window Coverings
Basement
Finished, Full
Bathrooms Full
3
Bathrooms Half
1
Laundry Features
In Unit, Laundry Room
Exterior
Exterior Features
B B Q gas line, Private Entrance, Private Yard
Lot Features
Back Yard, City Lot, Corner Lot, Front Yard, Irregular Lot, Street Lighting, Treed
Parking Features
Concrete Driveway, Double Garage Attached, Front Drive, Garage Door Opener, Heated Garage, Insulated
Parking Total
4
Patio And Porch Features
None
Roof
Asphalt Shingle
Financial
Map
Contact Us
Mortgage Calculator
Community
- Address58 Canals Close SW Airdrie AB
- SubdivisionCanals
- CityAirdrie
- CountyAirdrie
- Zip CodeT4B 0S4
Subdivisions in Airdrie
- Airdrie Meadows
- Bayside
- Baysprings
- Bayview
- Big Springs
- Buffalo Rub
- Canals
- Chinook Gate
- Cobblestone Creek
- Coopers Crossing
- Downtown
- East Lake Industrial
- Edgewater
- Edmonton Trail
- Fairways
- Gateway
- Hillcrest
- Jensen
- Key Ranch
- Kings Heights
- Kingsview Industrial Park
- Lanark
- Luxstone
- Meadowbrook
- Midtown
- Morningside
- Prairie Springs
- Ravenswood
- Reunion
- Ridgegate
- Sagewood
- Sawgrass Park
- Sierra Springs
- South Point
- South Windsong
- Southwinds
- Stonegate
- Summerhill
- The Village
- Thorburn
- Wildflower
- Williamstown
- Willowbrook
- Windsong
- Woodside
- Yankee Valley Crossing
LIGHTBOX-IMAGES
NOTIFY-MSG
Property Summary
- Located in the Canals subdivision, 58 Canals Close SW Airdrie AB is a Single Family for sale in Airdrie, AB, T4B 0S4. It is listed for $899,900 and features 5 beds, 4 baths, and has approximately 2,502 square feet of living space, and was originally constructed in 2016. The current price per square foot is $360. The average price per square foot for Single Family listings in Airdrie is $367. The average listing price for Single Family in Airdrie is $652,474. To schedule a showing of MLS#a2224439 at 58 Canals Close SW in Airdrie, AB, contact your ReMax Mountain View – Rob Johnstone agent at 403-730-2330.
LIGHTBOX-IMAGES
NOTIFY-MSG
Similar Listings Nearby

58 Canals Close SW
Airdrie, AB
LIGHTBOX-IMAGES
NOTIFY-MSG


