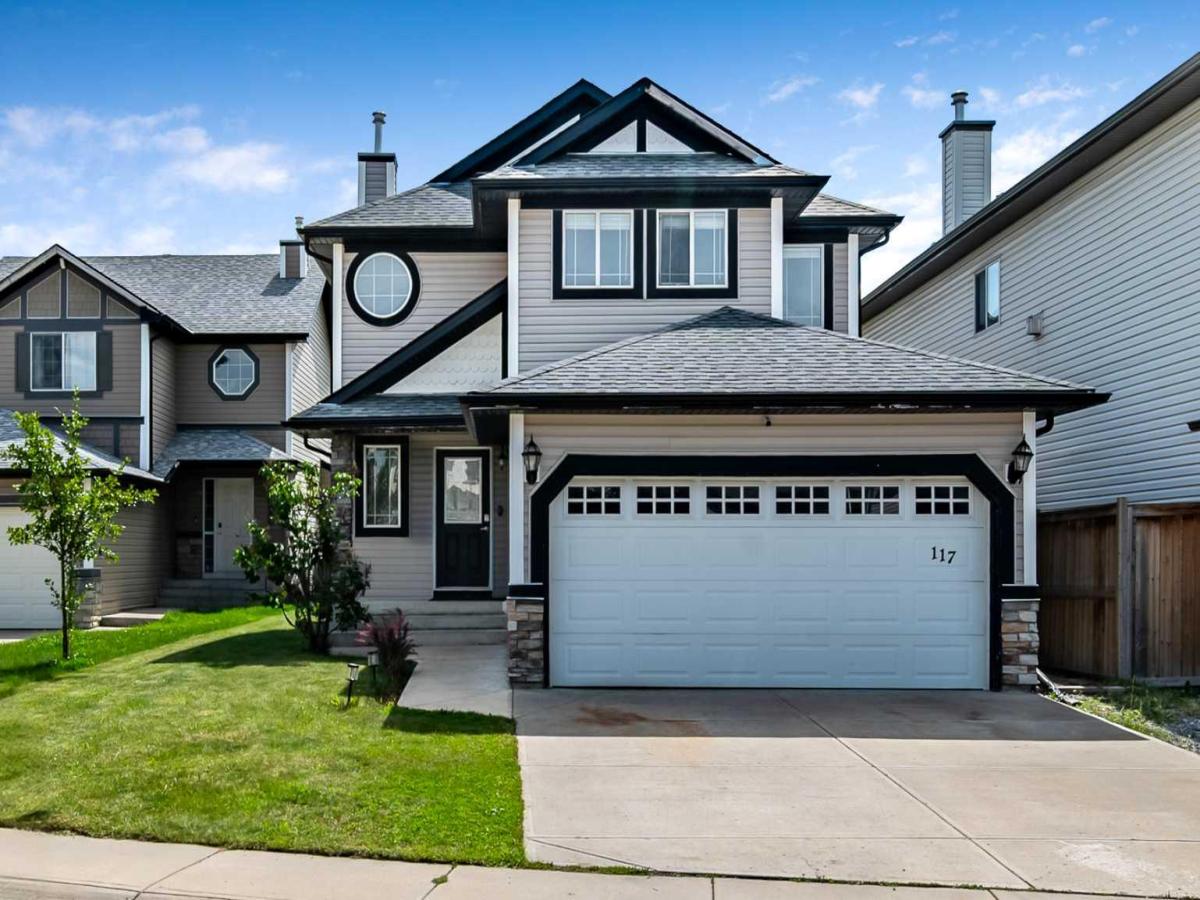Immaculate 2-Storey Home Backing onto Green Space in The Canals! Welcome to your dream home in the highly desirable community of Canals! Perfectly located within walking distance to Tim Hortons, local restaurants, pizza spots, grocery stores, and Shoppers Drug Mart—everyday convenience is right at your doorstep. Plus, you''re just a quick drive from even more shopping, dining, and essential amenities! This beautifully maintained 2-storey gem is perfectly positioned backing onto serene green space, offering privacy, tranquility, and unbeatable views—right from your kitchen window. As you step inside, you’re greeted by a bright, open loft-style foyer that sets the tone for the spacious and airy layout throughout. Soaring ceilings and large windows bathe the home in natural light, creating a warm and inviting atmosphere from the moment you enter. Cozy family room with a gas fireplace – perfect for relaxing evenings or entertaining guests. Functional kitchen with abundant storage and lovely sightlines to the backyard greenery. Convenient main floor laundry for added ease and access to the backyard oasis, ideal for morning coffee or peaceful evening unwinding. Upstairs Expansive primary bedroom easily fits a king-sized bed with plenty of room to spare. Luxurious 4-piece ensuite featuring a relaxing soaker tub. Two additional generous bedrooms with ample space for kids, guests, or home office needs. The undeveloped basement offers endless potential—design your dream rec room, gym, or guest suite to perfectly match your lifestyle. Prime Location: Backs onto green space – no neighbors behind you, just nature and peace. Located in a family-friendly, established neighborhood with beautiful walking paths and canals. Whether you''re upsizing, relocating, or finding your forever home, this property checks all the boxes. Call now to book your private showing and see what makes this home so special!
Current real estate data for Single Family in Airdrie as of Sep 12, 2025
457
Single Family Listed
46
Avg DOM
375
Avg $ / SqFt
$660,436
Avg List Price
Property Details
Price:
$615,999
MLS #:
A2244892
Status:
Pending
Beds:
3
Baths:
3
Type:
Single Family
Subtype:
Detached
Subdivision:
Canals
Listed Date:
Aug 8, 2025
Finished Sq Ft:
1,543
Lot Size:
4,929 sqft / 0.11 acres (approx)
Year Built:
2006
Schools
Interior
Appliances
Dishwasher, Electric Oven, Electric Stove, Microwave, Microwave Hood Fan, Refrigerator, Washer/ Dryer
Basement
Full, Unfinished
Bathrooms Full
2
Bathrooms Half
1
Laundry Features
Main Level
Exterior
Exterior Features
Dog Run, Playground, Private Yard
Lot Features
Back Yard, Dog Run Fenced In
Parking Features
Double Garage Attached
Parking Total
4
Patio And Porch Features
Deck
Roof
Asphalt Shingle
Financial
Map
Contact Us
Mortgage Calculator
Community
- Address117 Channelside Cove SW Airdrie AB
- SubdivisionCanals
- CityAirdrie
- CountyAirdrie
- Zip CodeT4B 3J1
Subdivisions in Airdrie
- Airdrie Meadows
- Bayside
- Baysprings
- Bayview
- Big Springs
- Buffalo Rub
- Canals
- Chinook Gate
- Cobblestone Creek
- Coopers Crossing
- Downtown
- East Lake Industrial
- Edgewater
- Edmonton Trail
- Fairways
- Gateway
- Hillcrest
- Jensen
- Key Ranch
- Kings Heights
- Kingsview Industrial Park
- Lanark
- Luxstone
- Meadowbrook
- Midtown
- Morningside
- Prairie Springs
- Ravenswood
- Reunion
- Ridgegate
- Sagewood
- Sawgrass Park
- Sierra Springs
- South Point
- South Windsong
- Southwinds
- Stonegate
- Summerhill
- The Village
- Thorburn
- Wildflower
- Williamstown
- Willowbrook
- Windsong
- Woodside
- Yankee Valley Crossing
Property Summary
- Located in the Canals subdivision, 117 Channelside Cove SW Airdrie AB is a Single Family for sale in Airdrie, AB, T4B 3J1. It is listed for $615,999 and features 3 beds, 3 baths, and has approximately 1,543 square feet of living space, and was originally constructed in 2006. The current price per square foot is $399. The average price per square foot for Single Family listings in Airdrie is $375. The average listing price for Single Family in Airdrie is $660,436. To schedule a showing of MLS#a2244892 at 117 Channelside Cove SW in Airdrie, AB, contact your ReMax Mountain View – Rob Johnstone agent at 403-730-2330.
Similar Listings Nearby

117 Channelside Cove SW
Airdrie, AB


