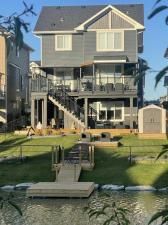*Welcome to the flag-ship property of Bayside! This stunning home is easily the best bang-for-your-buck with over $300,000.00 spent in the past two years on professional renovations. The main-floor kitchen has new appliances, cabinets, sink, faucet, and granite. LVP or hardwood on ALL levels (no carpet!) New central AC/HW/programmable thermostat/washable furnace filter/central vac. New landscaping/irrigation/private dock/XL garden shed/flag &' patio stones/fire-pit area/solar &' programmable LED front &' rear yard lighting. With almost 500 sq feet of upper &' lower FULLY-COVERED decks you can entertain outside three seasons a year with 2 privacy walls/roll-down screens/ceiling fans/TV/glass railings/Duradek &' stairs! The new walk-out basement is a 1.5 b/r illegal in-law suite with 2nd laundry &' full kitchen with S/S induction stove/dishwasher/fridge/hood-fan/granite that can be easily converted to a bar/entertainment area by removing the stove/hood-fan &' transferring the pantry cabinet. The fully finished &' painted garage is the ultimate man-cave with epoxy floors/mezzanine storage/under-stair storage/rollers, LED TV, &' s/s cabinets. There is also an additional parking pad in the front yard &' custom built side entrance/new boardwalk stairs/railings. Also, new lighting/window coverings/plantation shutters/4 gas or e-fireplaces/5 large screen LED TV’s, &' freshly paint in this 5.5 BR &' 3.5 bath show home! Owners prefer to sell furnished as they are relocating to Mexico. You can buy other properties for less and then pay more to update and upgrade everything or just move in and enjoy this gorgeous home that needs absolutely NOTHING – except you!
Current real estate data for Single Family in Airdrie as of Aug 06, 2025
462
Single Family Listed
44
Avg DOM
368
Avg $ / SqFt
$652,830
Avg List Price
Property Details
Price:
$949,900
MLS #:
A2206647
Status:
Active
Beds:
5
Baths:
4
Type:
Single Family
Subtype:
Detached
Subdivision:
Bayside
Listed Date:
Mar 30, 2025
Finished Sq Ft:
2,029
Lot Size:
5,227 sqft / 0.12 acres (approx)
Year Built:
2016
Schools
Interior
Appliances
Bar Fridge, Central Air Conditioner, Dishwasher, Dryer, Garage Control(s), Garburator, Microwave, Range Hood, Refrigerator, Washer, Window Coverings, Wine Refrigerator
Basement
Separate/ Exterior Entry, Finished, See Remarks, Suite, Walk- Out To Grade
Bathrooms Full
3
Bathrooms Half
1
Laundry Features
In Basement, Laundry Room, Upper Level
Exterior
Exterior Features
B B Q gas line, Dock
Lot Features
Back Yard, Gazebo, No Neighbours Behind, See Remarks, Waterfront
Parking Features
Double Garage Attached, Front Drive, Garage Door Opener, Garage Faces Front
Parking Total
4
Patio And Porch Features
Deck, Patio
Roof
Asphalt Shingle
Financial
Map
Contact Us
Mortgage Calculator
Community
- Address190 Baywater Way SW Airdrie AB
- SubdivisionBayside
- CityAirdrie
- CountyAirdrie
- Zip CodeT4B3V5
Subdivisions in Airdrie
- Airdrie Meadows
- Bayside
- Baysprings
- Bayview
- Big Springs
- Buffalo Rub
- Canals
- Chinook Gate
- Cobblestone Creek
- Coopers Crossing
- Downtown
- East Lake Industrial
- Edgewater
- Edmonton Trail
- Fairways
- Gateway
- Hillcrest
- Jensen
- Key Ranch
- Kings Heights
- Kingsview Industrial Park
- Lanark
- Luxstone
- Meadowbrook
- Midtown
- Morningside
- Prairie Springs
- Ravenswood
- Reunion
- Ridgegate
- Sagewood
- Sawgrass Park
- Sierra Springs
- South Point
- South Windsong
- Southwinds
- Stonegate
- Summerhill
- The Village
- Thorburn
- Wildflower
- Williamstown
- Willowbrook
- Windsong
- Woodside
- Yankee Valley Crossing
LIGHTBOX-IMAGES
NOTIFY-MSG
Property Summary
- Located in the Bayside subdivision, 190 Baywater Way SW Airdrie AB is a Single Family for sale in Airdrie, AB, T4B3V5. It is listed for $949,900 and features 5 beds, 4 baths, and has approximately 2,029 square feet of living space, and was originally constructed in 2016. The current price per square foot is $468. The average price per square foot for Single Family listings in Airdrie is $368. The average listing price for Single Family in Airdrie is $652,830. To schedule a showing of MLS#a2206647 at 190 Baywater Way SW in Airdrie, AB, contact your ReMax Mountain View – Rob Johnstone agent at 403-730-2330.
LIGHTBOX-IMAGES
NOTIFY-MSG
Similar Listings Nearby

190 Baywater Way SW
Airdrie, AB
LIGHTBOX-IMAGES
NOTIFY-MSG


