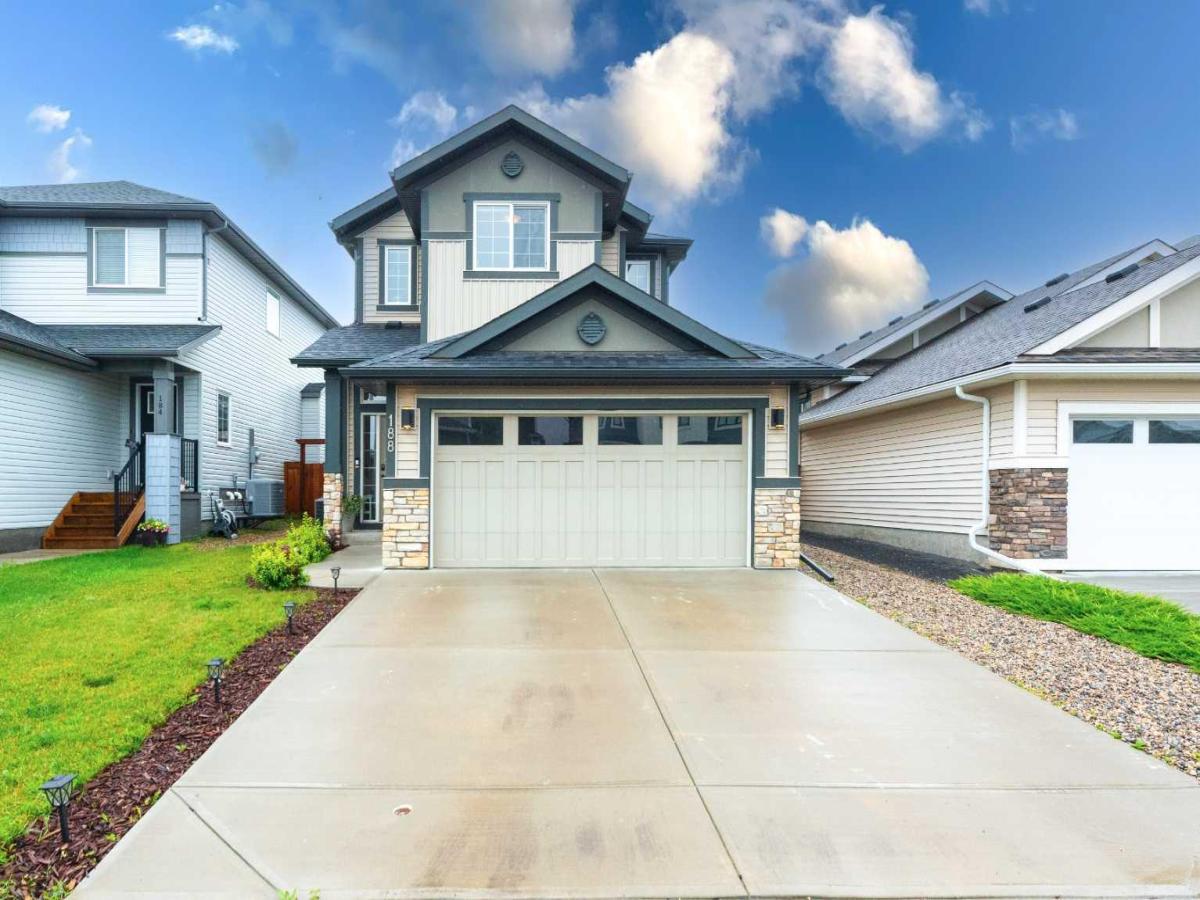Welcome home to this family focused home with fully finished basement, WEST facing backyard in Wildflower in Strathmore – offering over 2100 SF of air conditioned, developed space, prepare to fall in love with all this home offers! Designed for modern living, the front foyer with high ceiling offers great space, lots of natural light through side &' transom window and dual closets. The heart of the home is the light and bright upgraded kitchen featuring quartz counters, tile backsplash, centre island with breakfast ledge, near-ceiling height cabinets, an abundance of pot drawers, stainless steel appliances including a double door fridge with ice &' water dispenser &' walk-in corner pantry (so convenient). The kitchen overlooks the living room with stylish and cozy gas fireplace and roomy dining room with French door to the oversized, two-tier rear deck with pergola and fully fenced back yard. Direct garage access &' 2 piece bath completes the floor. Upstairs retreat to tranquil &' inviting primary bedroom, offering large windows &' easily accommodating king-sized furniture. A 3 piece ensuite and large walk in closet finishes the space. The rest of the level offers 2 additional bedrooms, one with a walk in closet, 4 piece main bath and super handy upper laundry room with full size washer &' dryer. The fully finished lower level features a spacious rec room with den/office space with egress window, that could be finished as a bedroom. 2 piece bath is plumbed for a full bath hook up. Additional storeroom plus utility room with a ton of extra storage completes the floor. You’ll appreciate the underground irrigation for ease of yard maintenance, lovely landscaping with perennials, spacious deck that is partially covered for summer enjoyment and entertaining friends and family. Meticulously kept and move in ready – view today!
Current real estate data for Single Family in Strathmore as of Sep 08, 2025
76
Single Family Listed
49
Avg DOM
375
Avg $ / SqFt
$611,364
Avg List Price
Property Details
Price:
$589,900
MLS #:
A2241251
Status:
Pending
Beds:
3
Baths:
4
Type:
Single Family
Subtype:
Detached
Subdivision:
Wildflower
Listed Date:
Jul 18, 2025
Finished Sq Ft:
1,557
Lot Size:
4,332 sqft / 0.10 acres (approx)
Year Built:
2017
Schools
Interior
Appliances
Central Air Conditioner, Dishwasher, Dryer, Electric Stove, Microwave Hood Fan, Refrigerator, Washer, Window Coverings
Basement
Finished, Full
Bathrooms Full
2
Bathrooms Half
2
Laundry Features
Upper Level
Exterior
Exterior Features
None
Lot Features
Back Yard, Front Yard, Landscaped, Rectangular Lot, Street Lighting
Parking Features
Double Garage Attached
Parking Total
4
Patio And Porch Features
Deck, Pergola
Roof
Asphalt Shingle
Financial
Map
Contact Us
Mortgage Calculator
Community
- Address188 Wildrose Crescent Strathmore AB
- SubdivisionWildflower
- CityStrathmore
- CountyWheatland County
- Zip CodeT1P 0H1
Subdivisions in Strathmore
- Aspen Creek
- Brentwood Business Park
- Brentwood_Strathmore
- Cambridge Glen
- Crystal Ridge
- Downtown_Strathmore
- Edgefield
- Grande Pointe Estates
- Green Meadow
- Hillview Estates
- Lakewood
- Maplewood
- Orchard Business Park
- Parkwood
- Ranch Estates
- Strathaven
- Strathmore Lakes Estates
- The Ranch_Strathmore
- Westmount_Strathmore
- Wildflower
Property Summary
- Located in the Wildflower subdivision, 188 Wildrose Crescent Strathmore AB is a Single Family for sale in Strathmore, AB, T1P 0H1. It is listed for $589,900 and features 3 beds, 4 baths, and has approximately 1,557 square feet of living space, and was originally constructed in 2017. The current price per square foot is $379. The average price per square foot for Single Family listings in Strathmore is $375. The average listing price for Single Family in Strathmore is $611,364. To schedule a showing of MLS#a2241251 at 188 Wildrose Crescent in Strathmore, AB, contact your ReMax Mountain View – Rob Johnstone agent at 403-730-2330.
Similar Listings Nearby

188 Wildrose Crescent
Strathmore, AB


