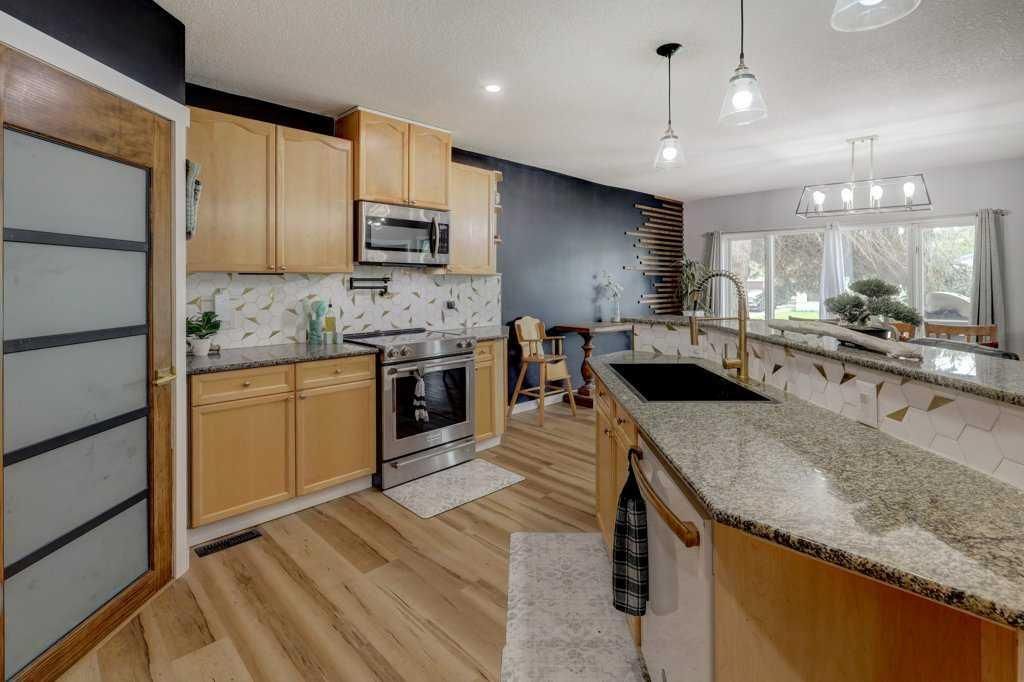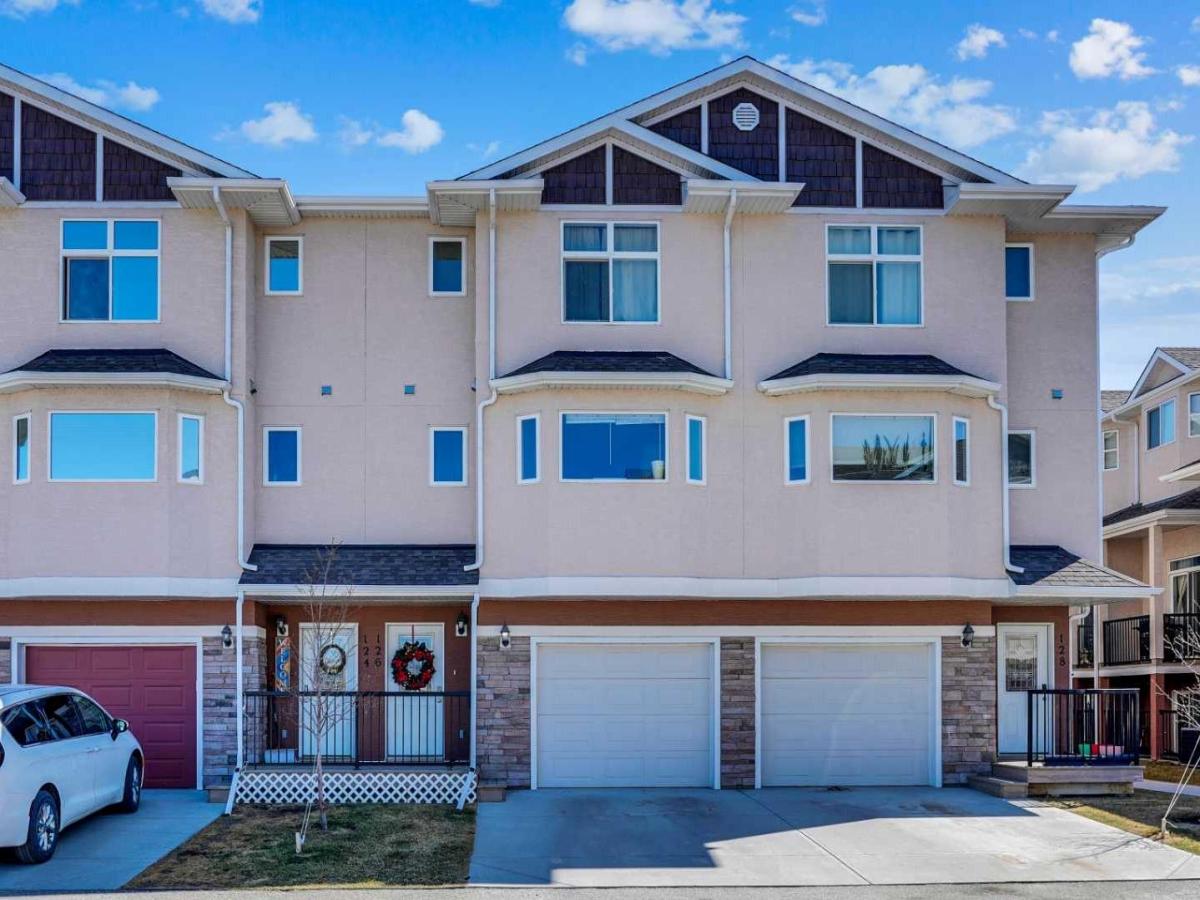Seller Motivated! Welcome to this inviting and move-in-ready 3-bedroom plus den, 2-bathroom fully developed half duplex, perfectly situated on a spacious lot with back alley access in a mature and convenient neighborhood steps from a park, pathways and lake. Whether you''re stepping into homeownership for the first time, looking to downsize smartly, or seeking a low-maintenance investment property, this home checks all the boxes—plus some unexpected bonuses. From the moment you arrive, you’ll notice the small of lilacs as you enter a large front foyer with a generous coat closet—a rare and practical feature that sets the tone for this well-planned home. Inside, you''ll find fresh updates throughout, including new paint and beautiful hardwood flooring, adding warmth and character to the living spaces. The oak kitchen cabinetry, complete with pantry storage and quality appliances, offers timeless appeal and functionality for your everyday cooking and entertaining needs. Relaxation comes easy here. The main bathroom features a corner jetted tub—a cozy spot to unwind at the end of the day. With three spacious bedrooms and two full bathrooms, there’s plenty of room for family life, guests, or your ideal home office setup. The lower level is fully finished, expanding your living space with additional comfort and versatility. Step outside to discover one of the home’s biggest perks: the fully fenced backyard, complete with a deck for BBQ season, a shed for extra storage, and enough room for kids, pets, or a future garden. There’s even ample space to build a double detached garage if that’s on your wish list—and thanks to rear alley access and RV parking, your options here are truly wide open. Comfort is key year-round with central air conditioning, and pride of ownership shines through from every angle. Located close to schools, shopping, and recreational amenities, you’ll love the balance of quiet living and convenience.
Property Details
Price:
$379,900
MLS #:
A2229675
Status:
Active
Beds:
3
Baths:
2
Address:
6 Westlake Glen
Type:
Single Family
Subtype:
Semi Detached (Half Duplex)
Subdivision:
Westmount_Strathmore
City:
Strathmore
Listed Date:
Jun 11, 2025
Province:
AB
Finished Sq Ft:
951
Postal Code:
118
Lot Size:
4,165 sqft / 0.10 acres (approx)
Year Built:
2002
Schools
Interior
Appliances
Dryer, Electric Stove, Freezer, Microwave Hood Fan, Refrigerator, Washer, Window Coverings
Basement
Finished, Full
Bathrooms Full
2
Laundry Features
Lower Level
Exterior
Exterior Features
Private Yard
Lot Features
Back Lane, Back Yard, Front Yard
Parking Features
Parking Pad
Parking Total
2
Patio And Porch Features
Deck
Roof
Asphalt Shingle
Financial
Map
Contact Us
Similar Listings Nearby
- 1656 Strathcona Gate
Strathmore, AB$489,900
1.93 miles away
- 16, 3 Lakewood Circle
Strathmore, AB$471,975
1.80 miles away
- 17 Westlake Circle
Strathmore, AB$410,000
0.04 miles away
- 816 Bay Road
Strathmore, AB$399,900
1.30 miles away
- 103 Ranch Ridge Meadow
Strathmore, AB$355,000
1.11 miles away
- 19 Parklane Place
Strathmore, AB$350,000
0.83 miles away
- 116, 1005A Westmount Drive
Strathmore, AB$339,900
0.35 miles away
- 126 Strathcona Circle
Strathmore, AB$325,000
1.91 miles away
- 111 Strathaven Mews
Strathmore, AB$322,900
1.90 miles away

6 Westlake Glen
Strathmore, AB
LIGHTBOX-IMAGES










