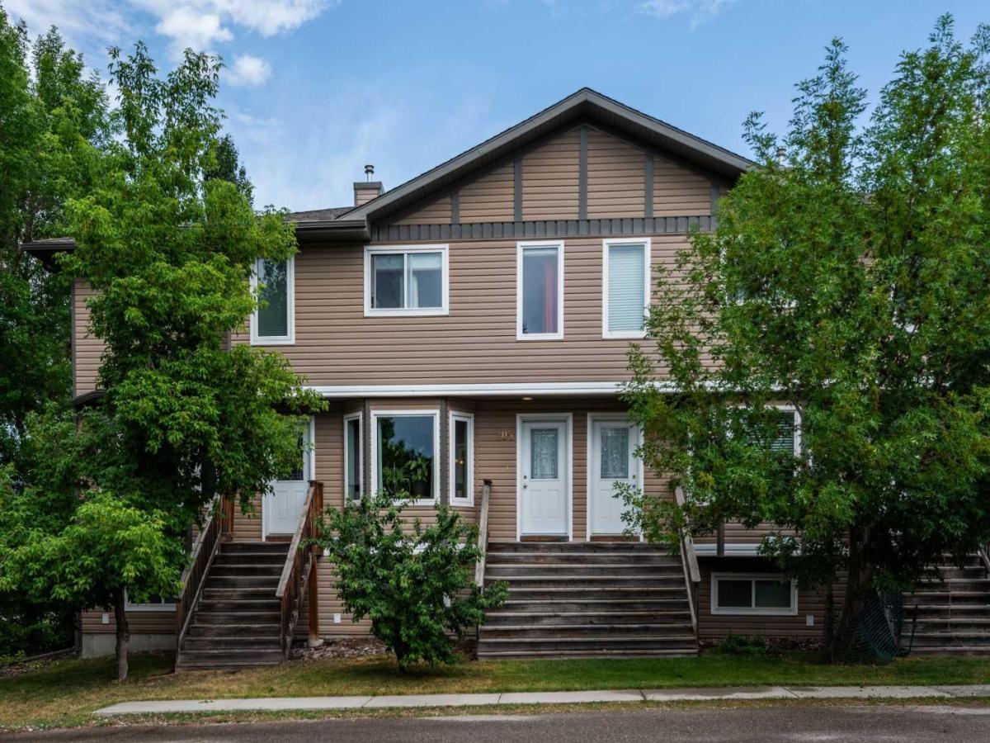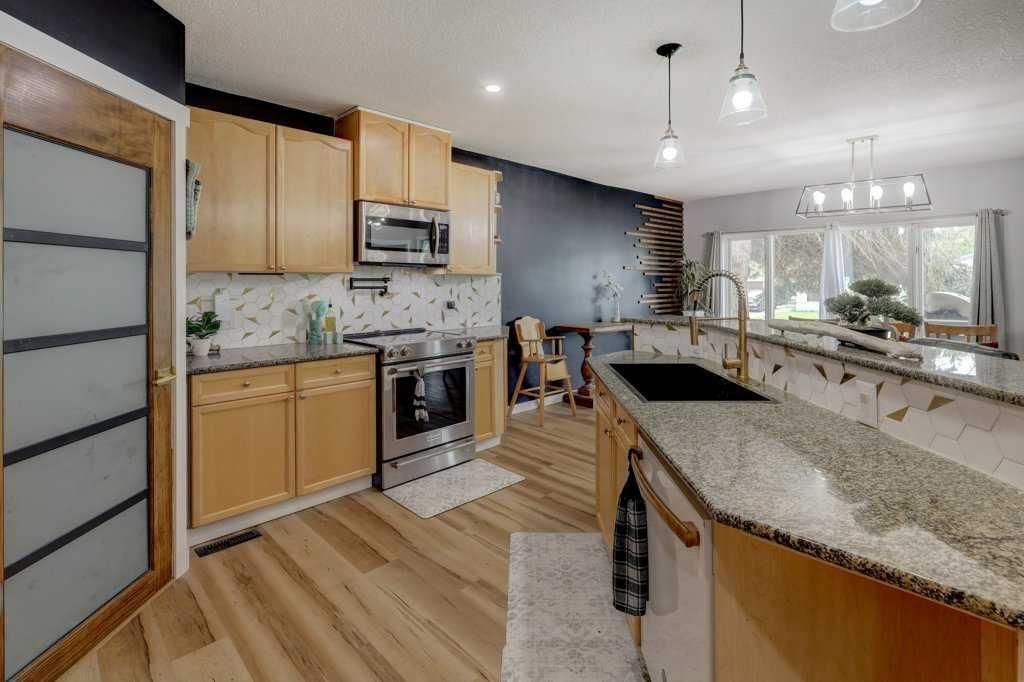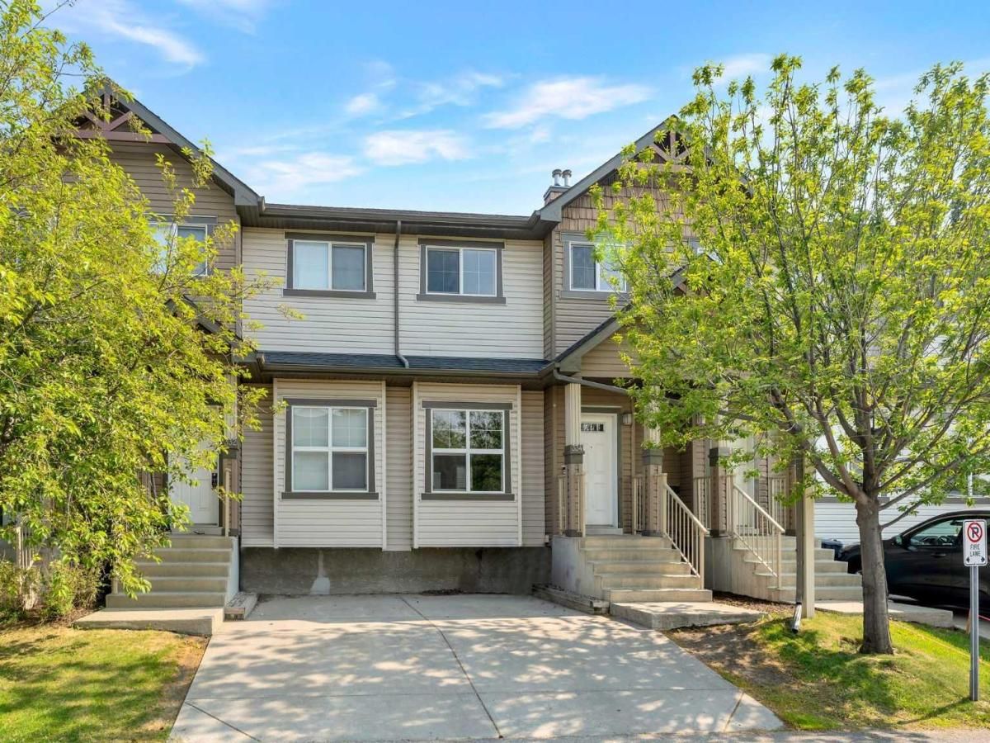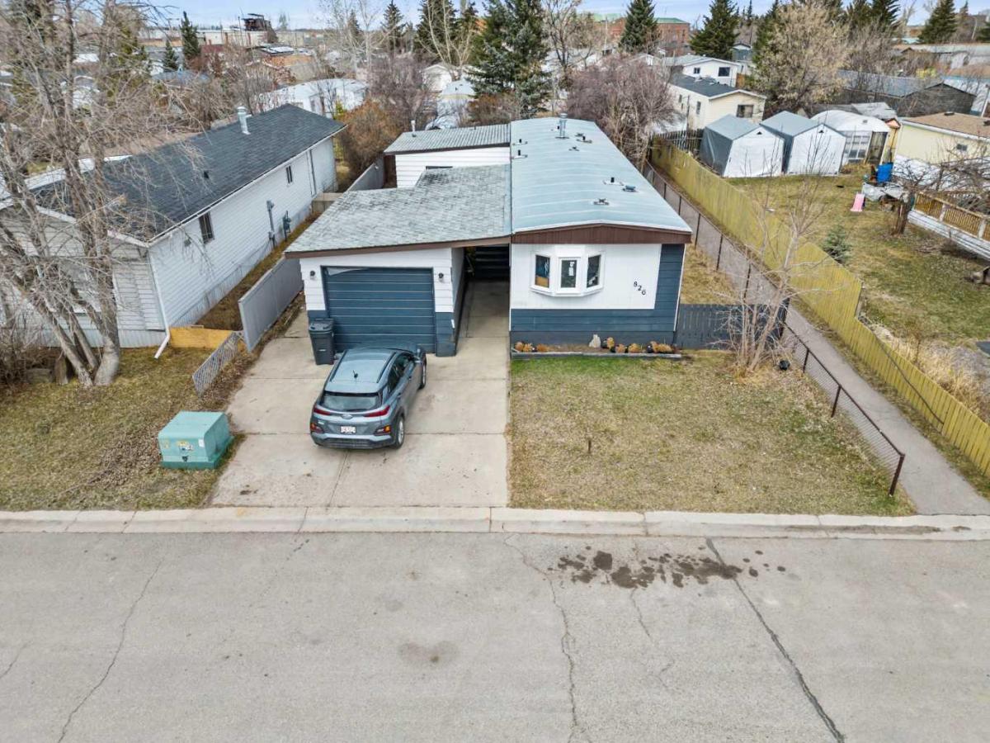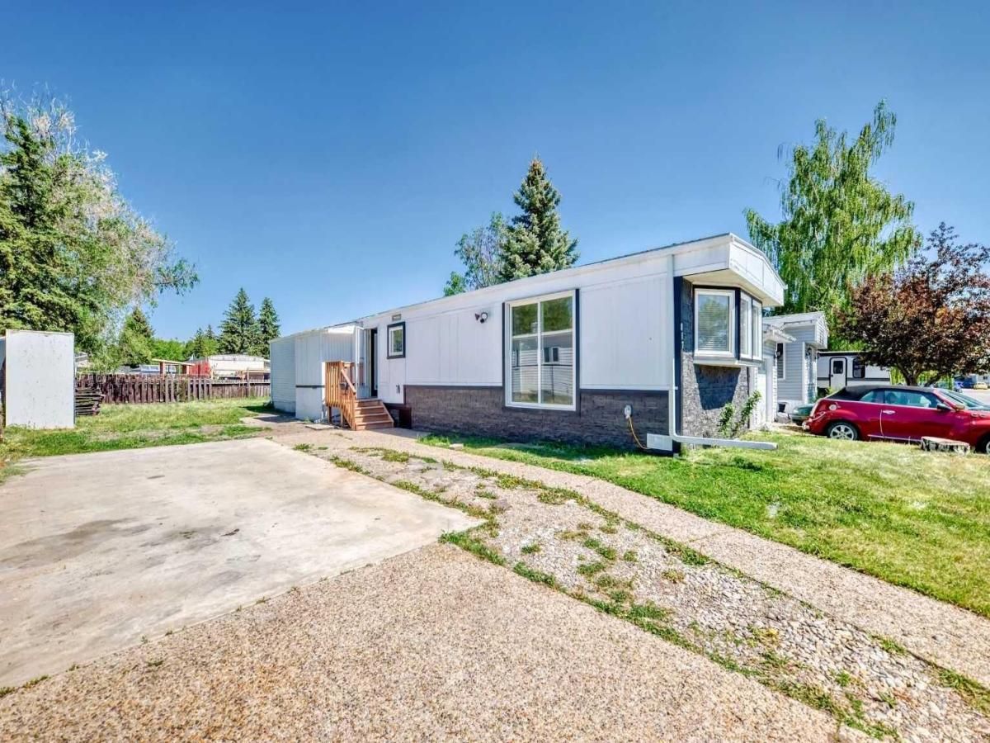This well-appointed and move-in-ready two-story condo featuring an oversized single attached garage is prepared for your arrival! The main floor showcases a bright, open layout, highlighted by a spacious eat-in kitchen that provides ample cabinetry, generous counter space, a corner pantry, and a brand-new stove. It also offers convenient access to the large, covered east-facing deck (17’ x 8’), an ideal location for enjoying the sunrise with your morning coffee or grilling in the evening. The deck provides a serene view of a tranquil small park, creating a secluded and peaceful retreat. The west-facing living room is abundant in natural light and showcases hardwood flooring, making it an ideal space for relaxation while enjoying the sunset. A conveniently located half-bath is available on the main floor for guests. On the upper level, there are two generous size bedrooms, each featuring walk-in closets, ensuring ample storage and comfort for all occupants. The four-piece bathroom also includes a washer and dryer. Currently, the lower floor is unfinished, which presents an opportunity to incorporate a future bathroom, bedroom, or recreation room. The existing hookup allows for the relocation of the washer and dryer, thereby enabling significant customization to accommodate your preferences. The garage is spacious and offers additional storage capacity or space for various hobbies. This is situated in an exceptionally convenient location, within walking distance to parks, schools, shopping, and dining establishments. This complex is pet-friendly, subject to board approval. Additionally, it provides convenient access to Hwy 1 for a straightforward commute. The seller has coordinated for the majority of the walls to be freshly painted prior to the buyer''s move-in, in addition to arranging for carpet cleaning. To view this great unit, simply call your favorite agent!
Property Details
Price:
$319,900
MLS #:
A2233215
Status:
Active
Beds:
2
Baths:
2
Address:
205, 30 Wellington Cove
Type:
Single Family
Subtype:
Row/Townhouse
Subdivision:
Westmount_Strathmore
City:
Strathmore
Listed Date:
Jun 21, 2025
Province:
AB
Finished Sq Ft:
1,230
Postal Code:
114
Lot Size:
1,371 sqft / 0.03 acres (approx)
Year Built:
2005
Schools
Interior
Appliances
Dishwasher, Electric Stove, Garage Control(s), Microwave Hood Fan, Refrigerator, Washer/ Dryer, Window Coverings
Basement
Full, Unfinished
Bathrooms Full
1
Bathrooms Half
1
Laundry Features
In Basement
Pets Allowed
Yes
Exterior
Exterior Features
Balcony
Lot Features
Backs on to Park/ Green Space, No Neighbours Behind
Parking Features
Oversized, Single Garage Attached
Parking Total
2
Patio And Porch Features
Balcony(s), Front Porch
Roof
Asphalt Shingle
Financial
Map
Contact Us
Similar Listings Nearby
- 816 Bay Road
Strathmore, AB$384,900
1.20 miles away
- 103 Ranch Ridge Meadow
Strathmore, AB$341,999
0.91 miles away
- 237 Ranch Ridge Meadow
Strathmore, AB$315,000
0.98 miles away
- 334 Ranch Ridge Meadow
Strathmore, AB$304,900
0.96 miles away
- 826 Brentwood Crescent
Strathmore, AB$270,000
1.32 miles away
- 817 Bayview Road
Strathmore, AB$269,900
1.14 miles away

205, 30 Wellington Cove
Strathmore, AB
LIGHTBOX-IMAGES

