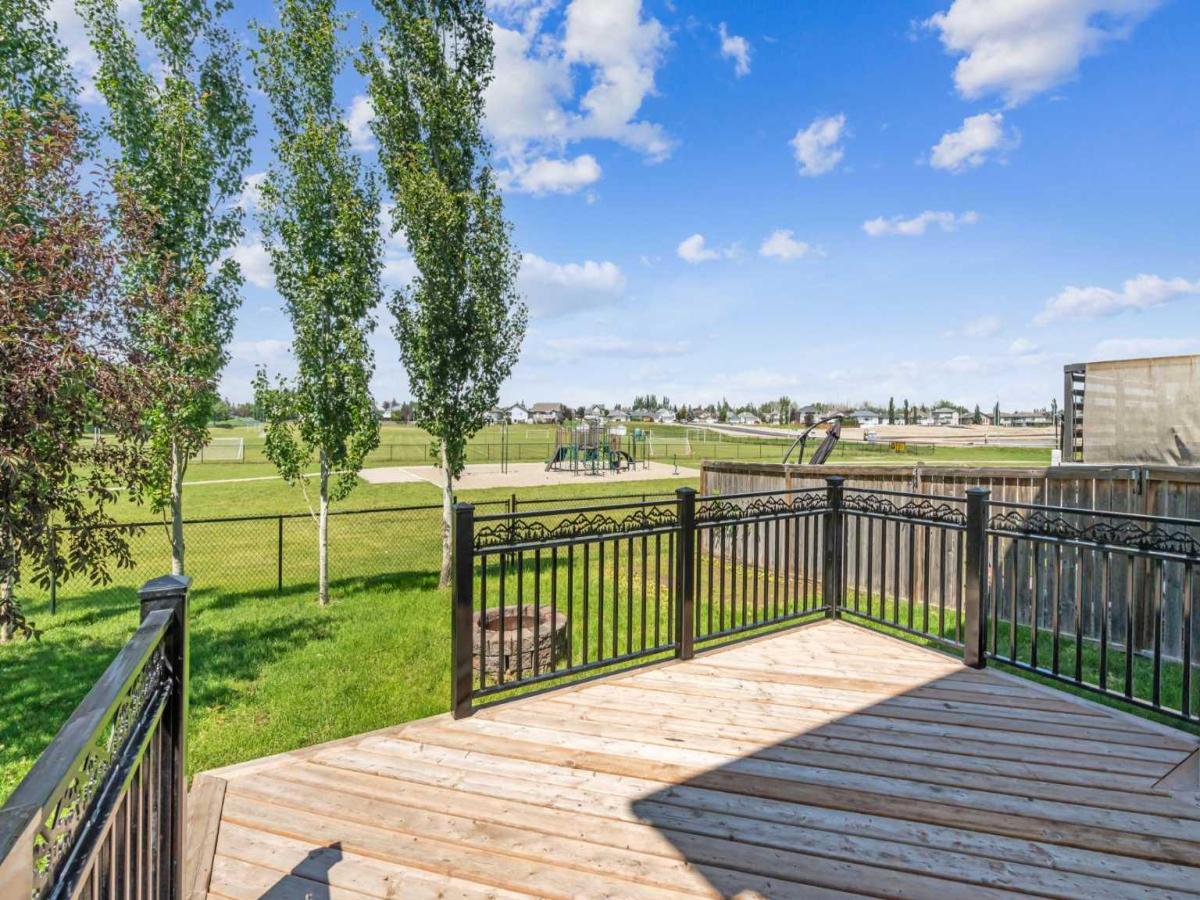Welcome to your dream home in The Ranch – a vibrant, family-friendly community that perfectly blends lifestyle and convenience. This detached home offers the privacy you’ve been looking for, with only the attached garage sharing a common wall – maximizing size while still giving you the feel of a true single-family home.
This beautifully maintained 3-bedroom, 2.5-bathroom two-storey is move-in ready, featuring brand new plush carpet throughout. The heart of the home is the stylish kitchen, complete with stainless steel appliances, a granite island perfect for entertaining, and a spacious pantry for all your storage needs. You''ll also love the convenience of main floor laundry – a must for busy households!
Step outside to your beautiful back deck overlooking a large, private yard with no neighbours behind, mature trees, a cozy fire pit, and a playground just across the way – ideal for both relaxing and hosting friends and family.
The unfinished basement offers exciting potential to create a future bedroom, bathroom, or rec space tailored to your needs. Plus, the attached garage adds everyday convenience.
Located close to parks, pathways, schools, shopping, and more – this home truly has it all. Don’t miss your chance to live in a space that’s more than just a house – it’s a lifestyle.
This beautifully maintained 3-bedroom, 2.5-bathroom two-storey is move-in ready, featuring brand new plush carpet throughout. The heart of the home is the stylish kitchen, complete with stainless steel appliances, a granite island perfect for entertaining, and a spacious pantry for all your storage needs. You''ll also love the convenience of main floor laundry – a must for busy households!
Step outside to your beautiful back deck overlooking a large, private yard with no neighbours behind, mature trees, a cozy fire pit, and a playground just across the way – ideal for both relaxing and hosting friends and family.
The unfinished basement offers exciting potential to create a future bedroom, bathroom, or rec space tailored to your needs. Plus, the attached garage adds everyday convenience.
Located close to parks, pathways, schools, shopping, and more – this home truly has it all. Don’t miss your chance to live in a space that’s more than just a house – it’s a lifestyle.
Current real estate data for Single Family in Strathmore as of Sep 08, 2025
76
Single Family Listed
49
Avg DOM
375
Avg $ / SqFt
$611,364
Avg List Price
Property Details
Price:
$507,000
MLS #:
A2222284
Status:
Active
Beds:
3
Baths:
3
Type:
Single Family
Subtype:
Semi Detached (Half Duplex)
Subdivision:
The Ranch_Strathmore
Listed Date:
Jul 4, 2025
Finished Sq Ft:
1,267
Lot Size:
4,328 sqft / 0.10 acres (approx)
Year Built:
2008
Schools
Interior
Appliances
Dishwasher, Electric Cooktop, Electric Oven, Garage Control(s), Microwave, Refrigerator, Washer/ Dryer, Window Coverings
Basement
Full, Unfinished
Bathrooms Full
2
Bathrooms Half
1
Laundry Features
Main Level
Exterior
Exterior Features
Fire Pit
Lot Features
Back Yard, Backs on to Park/ Green Space, Few Trees, Front Yard, Irregular Lot, No Neighbours Behind
Outbuildings
Shed
Parking Features
Concrete Driveway, Double Garage Attached
Parking Total
4
Patio And Porch Features
Deck
Roof
Asphalt Shingle
Financial
Map
Contact Us
Mortgage Calculator
Community
- Address314 Ranch Garden Strathmore AB
- SubdivisionThe Ranch_Strathmore
- CityStrathmore
- CountyWheatland County
- Zip CodeT1P0C1
Subdivisions in Strathmore
- Aspen Creek
- Brentwood Business Park
- Brentwood_Strathmore
- Cambridge Glen
- Crystal Ridge
- Downtown_Strathmore
- Edgefield
- Grande Pointe Estates
- Green Meadow
- Hillview Estates
- Lakewood
- Maplewood
- Orchard Business Park
- Parkwood
- Ranch Estates
- Strathaven
- Strathmore Lakes Estates
- The Ranch_Strathmore
- Westmount_Strathmore
- Wildflower
Property Summary
- Located in the The Ranch_Strathmore subdivision, 314 Ranch Garden Strathmore AB is a Single Family for sale in Strathmore, AB, T1P0C1. It is listed for $507,000 and features 3 beds, 3 baths, and has approximately 1,267 square feet of living space, and was originally constructed in 2008. The current price per square foot is $400. The average price per square foot for Single Family listings in Strathmore is $375. The average listing price for Single Family in Strathmore is $611,364. To schedule a showing of MLS#a2222284 at 314 Ranch Garden in Strathmore, AB, contact your ReMax Mountain View – Rob Johnstone agent at 403-730-2330.
Similar Listings Nearby

314 Ranch Garden
Strathmore, AB


