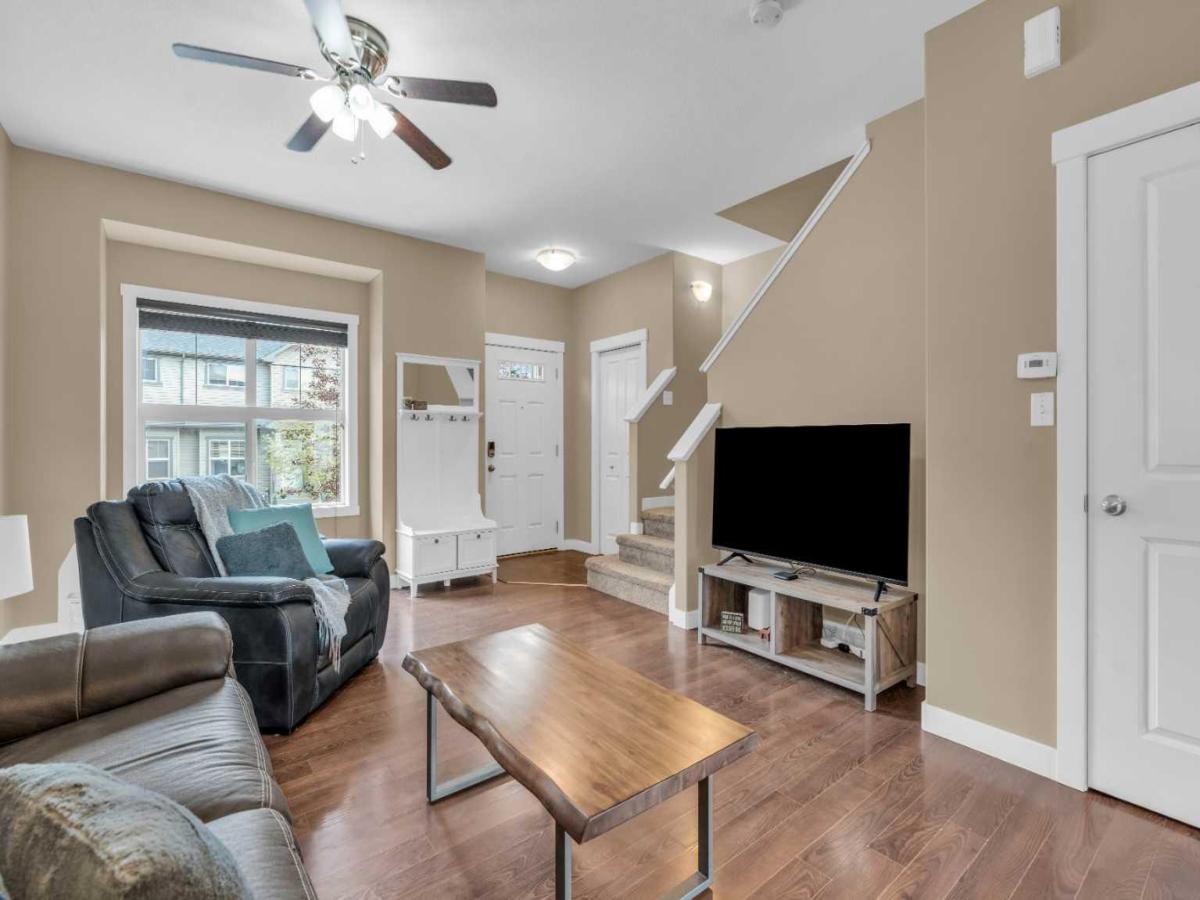BEST VALUE IN THE COMPLEX | LOWEST PRICE PER SQ FT TOWNHOUSE IN STRATHMORE — Welcome home to one of the best spots in the complex – a place that feels both inviting and full of possibility. From the moment you walk in, you’ll notice how open and welcoming the main floor feels. The expansive living room is more than just a space – it’s a place where life happens. Picture a glowing Christmas tree in the front window, a cozy movie night with loved ones, or filling the room with greenery to create your own indoor oasis. The kitchen is truly the heart of this home, with rich espresso cabinets, plenty of storage, and a perfect little breakfast bar for quick bites or heartfelt conversations over morning coffee. The newer Whirlpool range makes cooking a joy, while the warm backsplash and durable counters add both charm and function. Just off the kitchen, a sunny dining nook is the perfect spot for family meals or lingering with friends over dessert. Step outside to your private, south-facing patio and yard – a quiet retreat for summer BBQs, peaceful evenings under the stars, or afternoons with a good book. With no homes directly behind you, you’ll appreciate the calm, quiet, and sense of extra privacy.? Upstairs, three bedrooms provide room for everyone – or a little flexibility for a home office or creative space. The primary suite is a true retreat with its walk-in closet and a rare 3-piece ensuite filled with natural light. Two additional bedrooms, a full bath, and a linen closet complete this level, keeping everything you need close at hand. The unfinished basement is brimming with opportunity – whether you dream of a cozy family room, a teen’s private getaway, or just the perfect spot for storage, the choice is yours (and it’s already roughed in for a bathroom). Outside, the curb appeal is just as welcoming, with charming peaked rooflines, a covered front porch, and your own private, extended-length parking stall right at your front door. Guests will always find plenty of street parking nearby too. This pet-friendly, well-kept complex even offers a little play park, and the location couldn’t be better – schools, shopping, parks, and amenities are just minutes away. And when you want a bigger-city vibe, Calgary is only a 30-minute drive. Whether you’re a first-time buyer ready to settle in, an investor looking for the right property, or someone who’s downsizing without wanting to give up comfort, this home offers a little bit of everything. Warm, practical, and full of possibility – it’s more than just a townhouse, it’s the next chapter in your story.
Current real estate data for Single Family in Strathmore as of Sep 08, 2025
76
Single Family Listed
49
Avg DOM
375
Avg $ / SqFt
$611,364
Avg List Price
Property Details
Price:
$300,000
MLS #:
A2237860
Status:
Active
Beds:
3
Baths:
3
Type:
Single Family
Subtype:
Row/Townhouse
Subdivision:
The Ranch_Strathmore
Listed Date:
Jul 10, 2025
Finished Sq Ft:
1,151
Lot Size:
1,542 sqft / 0.04 acres (approx)
Year Built:
2010
Schools
Interior
Appliances
Dishwasher, Dryer, Electric Stove, Microwave Hood Fan, Refrigerator, Washer
Basement
Full, Unfinished
Bathrooms Full
2
Bathrooms Half
1
Laundry Features
In Basement
Pets Allowed
Restrictions, Cats O K, Dogs O K, Yes
Exterior
Exterior Features
Lighting, Playground
Lot Features
Back Yard, Front Yard, Landscaped, Lawn, Low Maintenance Landscape, No Neighbours Behind, Private, Rectangular Lot, Street Lighting
Parking Features
Driveway, Off Street, Stall
Parking Total
1
Patio And Porch Features
Patio, Porch
Roof
Asphalt Shingle
Financial
Map
Contact Us
Mortgage Calculator
Community
- Address237 Ranch Ridge Meadow Strathmore AB
- SubdivisionThe Ranch_Strathmore
- CityStrathmore
- CountyWheatland County
- Zip CodeT1P0A9
Subdivisions in Strathmore
- Aspen Creek
- Brentwood Business Park
- Brentwood_Strathmore
- Cambridge Glen
- Crystal Ridge
- Downtown_Strathmore
- Edgefield
- Grande Pointe Estates
- Green Meadow
- Hillview Estates
- Lakewood
- Maplewood
- Orchard Business Park
- Parkwood
- Ranch Estates
- Strathaven
- Strathmore Lakes Estates
- The Ranch_Strathmore
- Westmount_Strathmore
- Wildflower
Property Summary
- Located in the The Ranch_Strathmore subdivision, 237 Ranch Ridge Meadow Strathmore AB is a Single Family for sale in Strathmore, AB, T1P0A9. It is listed for $300,000 and features 3 beds, 3 baths, and has approximately 1,151 square feet of living space, and was originally constructed in 2010. The current price per square foot is $261. The average price per square foot for Single Family listings in Strathmore is $375. The average listing price for Single Family in Strathmore is $611,364. To schedule a showing of MLS#a2237860 at 237 Ranch Ridge Meadow in Strathmore, AB, contact your ReMax Mountain View – Rob Johnstone agent at 403-730-2330.
Similar Listings Nearby

237 Ranch Ridge Meadow
Strathmore, AB


