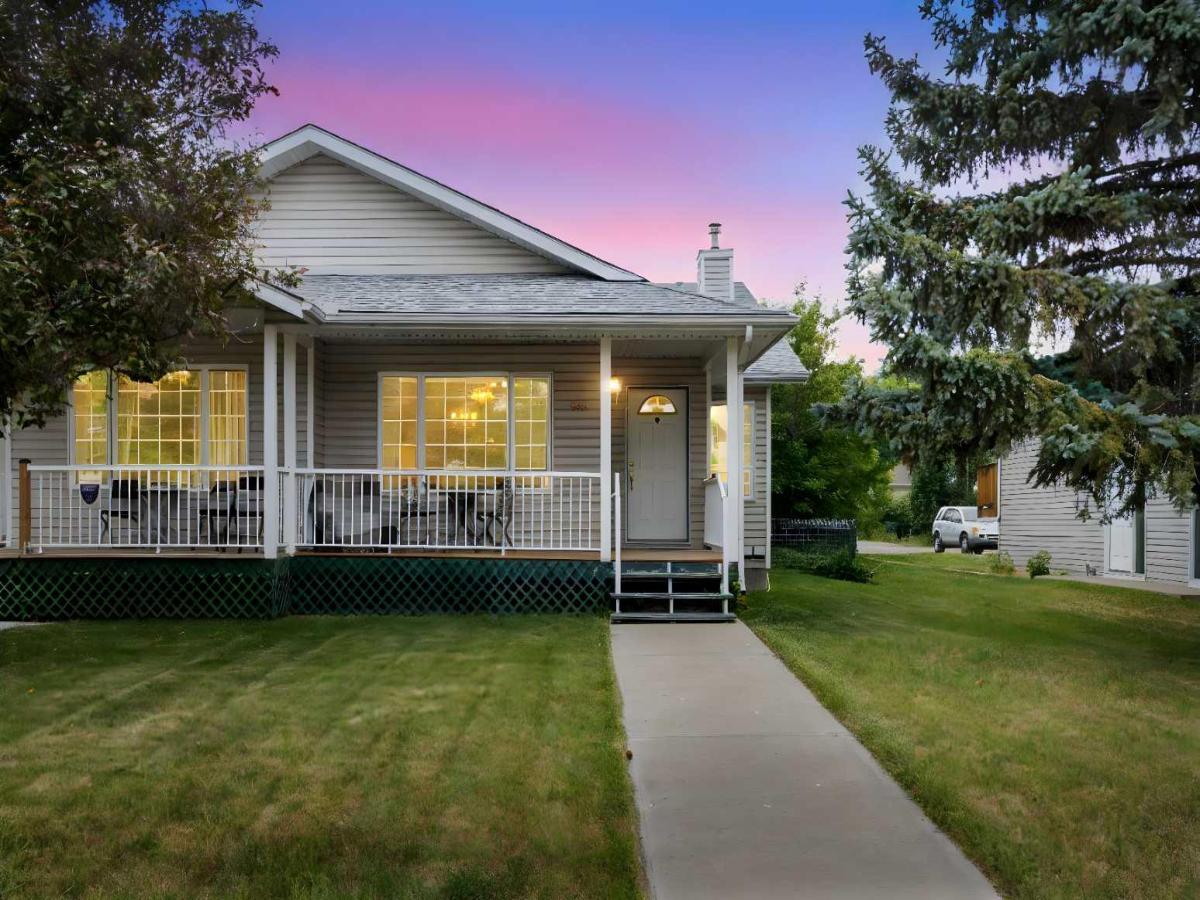Welcome to 520 Lakeside Boulevard — a semi-detached end-unit bungalow that radiates pride of ownership from the moment you step inside. Built in 1997 and lovingly maintained by its original owner, this home is spotless, functional, and ready for its next chapter.
Step into a spacious front entry with a full closet, then flow into an open-concept living and formal dining area, perfect for hosting or relaxing. The bright rear kitchen offers plenty of cabinet space and casual dining overlooking the sunny backyard.
On the main floor, you’ll find two generously sized bedrooms and one and half baths with main floor laundry. The large primary suite features a walk-through closet and ensuite with a jetted tub. The partially developed basement adds flexibility with a huge rec room, third bedroom, full bathroom, and a storage room so large it could easily become a fourth bedroom.
Other highlights include:
Oversized detached garage
New back deck
Generous side yard (thanks to the end-unit lot)
Across from a park and close to schools (Pre-K to Grade 12)
Walking distance to downtown Strathmore
Roof replaced on both the house and garage
Hot water tank replaced (2013)
Finishes are largely original, but meticulously maintained — a true time capsule of care!
Whether you''re downsizing, investing, or looking for single-level living with room to grow, this one checks all the boxes.
Step into a spacious front entry with a full closet, then flow into an open-concept living and formal dining area, perfect for hosting or relaxing. The bright rear kitchen offers plenty of cabinet space and casual dining overlooking the sunny backyard.
On the main floor, you’ll find two generously sized bedrooms and one and half baths with main floor laundry. The large primary suite features a walk-through closet and ensuite with a jetted tub. The partially developed basement adds flexibility with a huge rec room, third bedroom, full bathroom, and a storage room so large it could easily become a fourth bedroom.
Other highlights include:
Oversized detached garage
New back deck
Generous side yard (thanks to the end-unit lot)
Across from a park and close to schools (Pre-K to Grade 12)
Walking distance to downtown Strathmore
Roof replaced on both the house and garage
Hot water tank replaced (2013)
Finishes are largely original, but meticulously maintained — a true time capsule of care!
Whether you''re downsizing, investing, or looking for single-level living with room to grow, this one checks all the boxes.
Current real estate data for Single Family in Strathmore as of Nov 03, 2025
81
Single Family Listed
53
Avg DOM
381
Avg $ / SqFt
$643,042
Avg List Price
Property Details
Price:
$425,000
MLS #:
A2229744
Status:
Pending
Beds:
3
Baths:
3
Type:
Single Family
Subtype:
Semi Detached (Half Duplex)
Subdivision:
Strathmore Lakes Estates
Listed Date:
Aug 2, 2025
Finished Sq Ft:
1,165
Lot Size:
4,176 sqft / 0.10 acres (approx)
Year Built:
1997
Schools
Interior
Appliances
Dishwasher, Dryer, Microwave Hood Fan, Refrigerator, Stove(s), Washer, Window Coverings
Basement
Full
Bathrooms Full
2
Bathrooms Half
1
Laundry Features
Main Level
Exterior
Exterior Features
None
Lot Features
Back Lane, Back Yard, Lawn
Parking Features
Double Garage Detached
Parking Total
2
Patio And Porch Features
Deck, Front Porch
Roof
Asphalt Shingle
Financial
Map
Contact Us
Mortgage Calculator
Community
- Address520 Lakeside Boulevard Strathmore AB
- SubdivisionStrathmore Lakes Estates
- CityStrathmore
- CountyWheatland County
- Zip CodeT1P 1B7
Subdivisions in Strathmore
- Aspen Creek
- Brentwood Business Park
- Brentwood_Strathmore
- Cambridge Glen
- Crystal Ridge
- Downtown_Strathmore
- Edgefield
- Grande Pointe Estates
- Green Meadow
- Hillview Estates
- Lakewood
- Maplewood
- Orchard Business Park
- Parkwood
- Ranch Estates
- Strathaven
- Strathmore Lakes Estates
- The Ranch_Strathmore
- Westmount_Strathmore
- Wildflower
Property Summary
- Located in the Strathmore Lakes Estates subdivision, 520 Lakeside Boulevard Strathmore AB is a Single Family for sale in Strathmore, AB, T1P 1B7. It is listed for $425,000 and features 3 beds, 3 baths, and has approximately 1,165 square feet of living space, and was originally constructed in 1997. The current price per square foot is $365. The average price per square foot for Single Family listings in Strathmore is $381. The average listing price for Single Family in Strathmore is $643,042. To schedule a showing of MLS#a2229744 at 520 Lakeside Boulevard in Strathmore, AB, contact your ReMax Mountain View – Rob Johnstone agent at 403-730-2330.
Similar Listings Nearby

520 Lakeside Boulevard
Strathmore, AB


