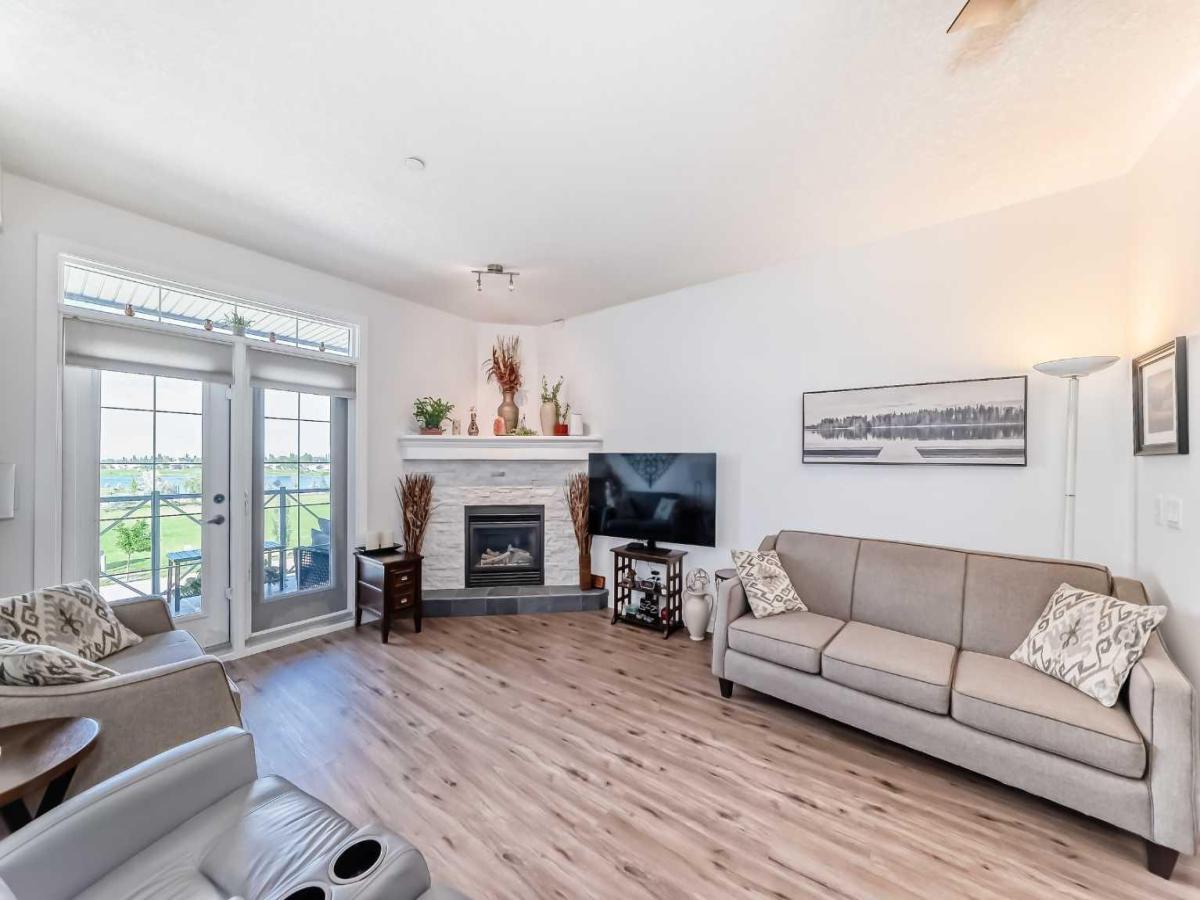Welcome to The Savana! Discover one of Strathmore''s most coveted residences—this spacious 2-bedroom unit offers a modern and inviting atmosphere. Featuring newly updated vinyl plank flooring, the open floor plan enhances the aesthetic, complemented by elegant granite countertops, a cozy fireplace, and a generous balcony—perfect for relaxing and enjoying your morning coffee or unwinding in the evening.This unit includes one titled underground parking spot and one titled above-ground parking spot for your convenience. Additionally, enjoy the ease of a brand new LG washer and dryer. The condo fees cover all utilities except electricity, making this an excellent value.Don’t miss out on the opportunity to call this beautiful unit your home!
Current real estate data for Condo in Strathmore as of Sep 08, 2025
21
Condo Listed
32
Avg DOM
328
Avg $ / SqFt
$315,047
Avg List Price
Property Details
Price:
$358,900
MLS #:
A2243437
Status:
Pending
Beds:
2
Baths:
2
Type:
Condo
Subtype:
Apartment
Subdivision:
Strathmore Lakes Estates
Listed Date:
Jul 26, 2025
Finished Sq Ft:
901
Year Built:
2009
Schools
Interior
Appliances
Dishwasher, Electric Stove, Microwave Hood Fan, Refrigerator, Wall/ Window Air Conditioner, Washer/ Dryer Stacked, Window Coverings
Basement
None
Bathrooms Full
2
Laundry Features
In Unit
Pets Allowed
Cats O K
Exterior
Exterior Features
None
Parking Features
Heated Garage, Outside, Parking Lot, Secured, Titled, Underground
Parking Total
2
Patio And Porch Features
Balcony(s)
Roof
Asphalt Shingle
Stories Total
3
Financial
Map
Contact Us
Mortgage Calculator
Community
- Address213, 1005A Westmount Drive Strathmore AB
- SubdivisionStrathmore Lakes Estates
- CityStrathmore
- CountyWheatland County
- Zip CodeT1P 0C3
Subdivisions in Strathmore
- Aspen Creek
- Brentwood Business Park
- Brentwood_Strathmore
- Cambridge Glen
- Crystal Ridge
- Downtown_Strathmore
- Edgefield
- Grande Pointe Estates
- Green Meadow
- Hillview Estates
- Lakewood
- Maplewood
- Orchard Business Park
- Parkwood
- Ranch Estates
- Strathaven
- Strathmore Lakes Estates
- The Ranch_Strathmore
- Westmount_Strathmore
- Wildflower
Property Summary
- Located in the Strathmore Lakes Estates subdivision, 213, 1005A Westmount Drive Strathmore AB is a Condo for sale in Strathmore, AB, T1P 0C3. It is listed for $358,900 and features 2 beds, 2 baths, and has approximately 901 square feet of living space, and was originally constructed in 2009. The current price per square foot is $398. The average price per square foot for Condo listings in Strathmore is $328. The average listing price for Condo in Strathmore is $315,047. To schedule a showing of MLS#a2243437 at 213, 1005A Westmount Drive in Strathmore, AB, contact your ReMax Mountain View – Rob Johnstone agent at 403-730-2330.
Similar Listings Nearby

213, 1005A Westmount Drive
Strathmore, AB


